2749 Liberation Drive, Henderson, NV 89044
Local realty services provided by:Better Homes and Gardens Real Estate Universal
Upcoming open houses
- Sat, Oct 0410:00 am - 01:00 pm
- Sun, Oct 0510:00 am - 01:00 pm
Listed by:kaori nagao-chitiKaori.NagaoChiti@sothebysrealty.com
Office:las vegas sotheby's int'l
MLS#:2721153
Source:GLVAR
Price summary
- Price:$1,100,000
- Price per sq. ft.:$389.24
- Monthly HOA dues:$317
About this home
Discover refined living within the highly sought-after, guard-gated community of The Club at Madeira Canyon. This meticulously maintained single-story home presents 2,826 sq ft of luxurious living space, featuring 3 bedrooms, 3 bathrooms, and French door enclosed office. Enjoy relaxing outdoors with stunning mountain and city views. Over $200k in upgrades and renovations, including the removal of a wall to create an open floor plan, new quartz countertops, added walk-in shower, brand new Subzero refrigerator, custom wine cooler, automated shades, water filtration and conditioning system, ADT security system, finished backyard with landscaping and pavers, solar screens, fresh paint, and epoxy garage flooring. Residents enjoy 24-hour guard gated security, club house, fitness center, pool, cabanas, BBQ, tennis, pickleball, basketball court, and events. Situated in a prime Henderson location, this home offers easy access to shopping, dining, and entertainment off of Eastern and St Rose.
Contact an agent
Home facts
- Year built:2006
- Listing ID #:2721153
- Added:115 day(s) ago
- Updated:September 23, 2025 at 12:53 AM
Rooms and interior
- Bedrooms:3
- Total bathrooms:3
- Full bathrooms:3
- Living area:2,826 sq. ft.
Heating and cooling
- Cooling:Central Air, Electric
- Heating:Central, Gas
Structure and exterior
- Roof:Tile
- Year built:2006
- Building area:2,826 sq. ft.
- Lot area:0.21 Acres
Schools
- High school:Liberty
- Middle school:Webb, Del E.
- Elementary school:Wallin, Shirley & Bill,Wallin, Shirley & Bill
Utilities
- Water:Public
Finances and disclosures
- Price:$1,100,000
- Price per sq. ft.:$389.24
- Tax amount:$4,948
New listings near 2749 Liberation Drive
- New
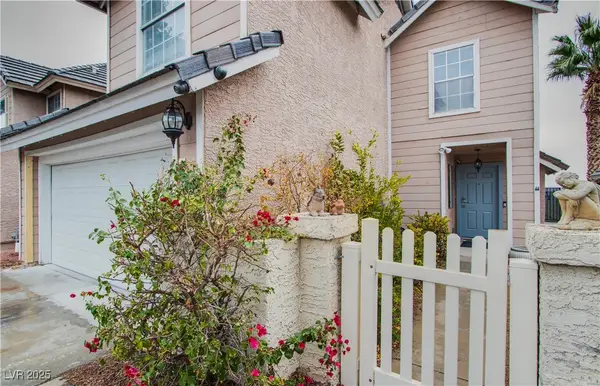 $489,000Active4 beds 3 baths1,788 sq. ft.
$489,000Active4 beds 3 baths1,788 sq. ft.1663 Duarte Drive, Henderson, NV 89014
MLS# 2723007Listed by: CONGRESS REALTY 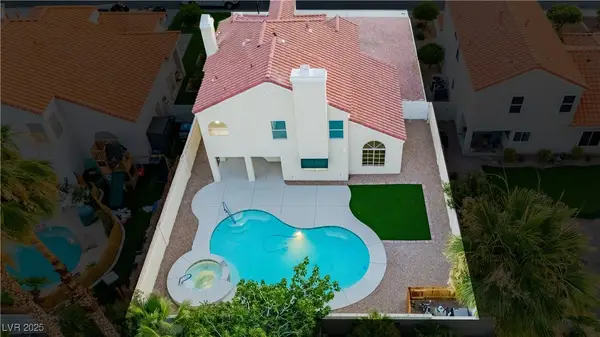 $582,000Pending3 beds 3 baths1,925 sq. ft.
$582,000Pending3 beds 3 baths1,925 sq. ft.2107 Fountain Springs Drive, Henderson, NV 89074
MLS# 2722969Listed by: INFINITY BROKERAGE- New
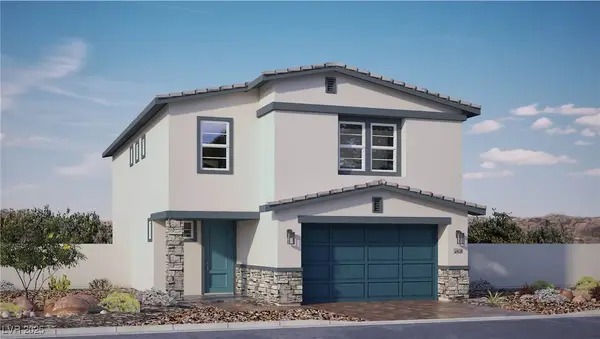 $520,990Active4 beds 3 baths2,436 sq. ft.
$520,990Active4 beds 3 baths2,436 sq. ft.1012 Peacock Plume Street #703, Henderson, NV 89011
MLS# 2722796Listed by: D R HORTON INC - New
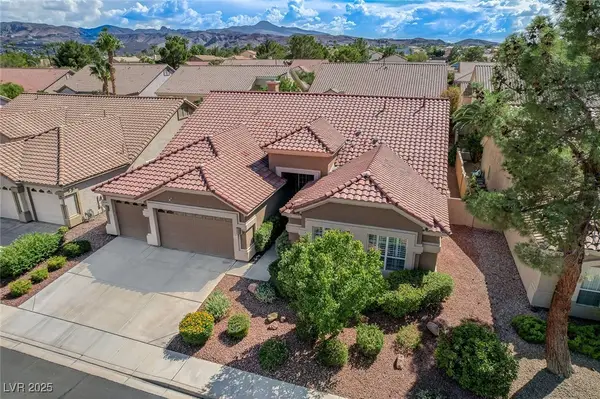 $849,900Active4 beds 3 baths2,882 sq. ft.
$849,900Active4 beds 3 baths2,882 sq. ft.2221 Summerwind Circle, Henderson, NV 89052
MLS# 2722386Listed by: COLDWELL BANKER PREMIER - New
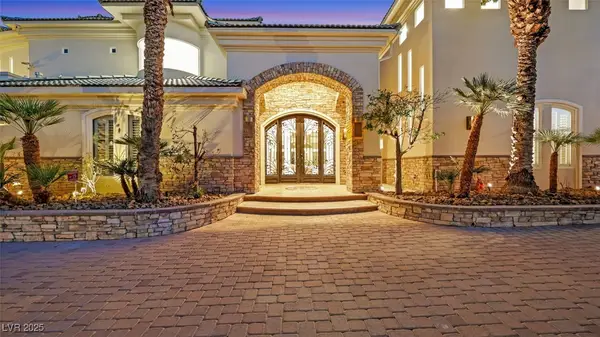 $2,999,999Active6 beds 8 baths8,028 sq. ft.
$2,999,999Active6 beds 8 baths8,028 sq. ft.104 Augusta Place, Henderson, NV 89074
MLS# 2722502Listed by: MORE REALTY INCORPORATED - New
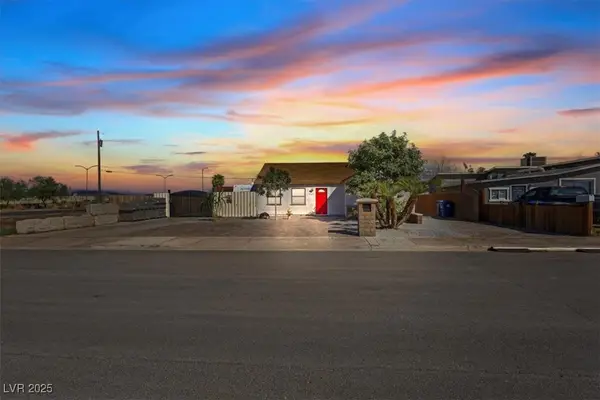 $310,000Active2 beds 1 baths948 sq. ft.
$310,000Active2 beds 1 baths948 sq. ft.1936 Bearden Avenue, Henderson, NV 89011
MLS# 2722789Listed by: REAL BROKER LLC - New
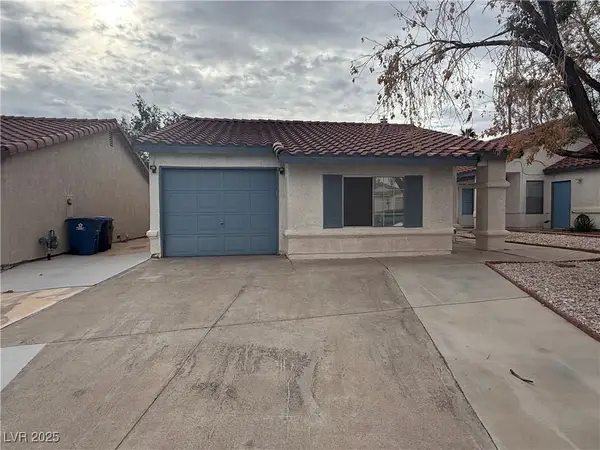 $324,500Active2 beds 1 baths1,214 sq. ft.
$324,500Active2 beds 1 baths1,214 sq. ft.560 Grimsby Avenue, Henderson, NV 89014
MLS# 2722780Listed by: GALINDO GROUP REAL ESTATE - New
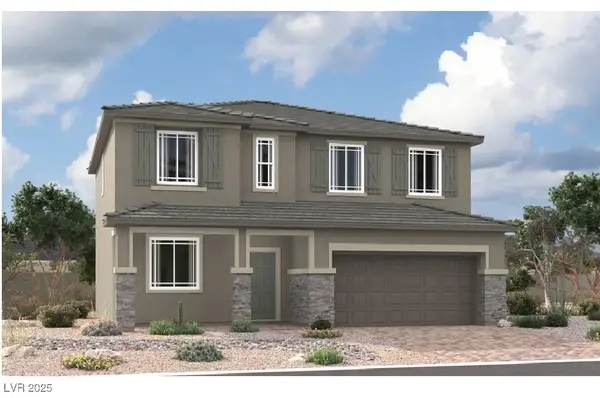 $620,696Active4 beds 3 baths2,620 sq. ft.
$620,696Active4 beds 3 baths2,620 sq. ft.88 Serene Tempo Avenue, Henderson, NV 89011
MLS# 2722445Listed by: REAL ESTATE CONSULTANTS OF NV - New
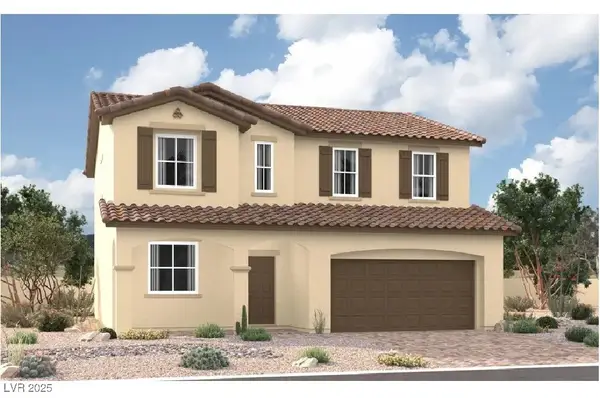 $638,655Active4 beds 4 baths2,620 sq. ft.
$638,655Active4 beds 4 baths2,620 sq. ft.78 Serene Tempo Avenue, Henderson, NV 89011
MLS# 2722454Listed by: REAL ESTATE CONSULTANTS OF NV - New
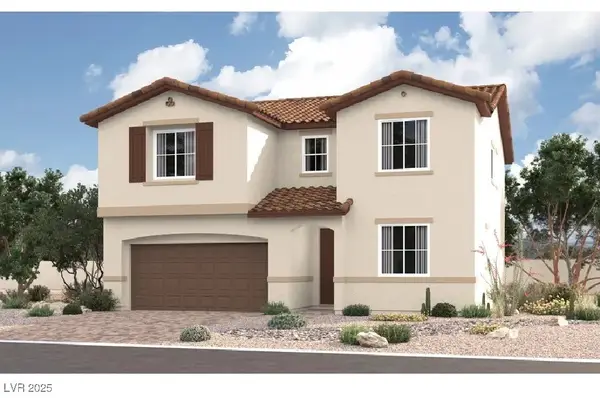 $627,950Active4 beds 3 baths2,740 sq. ft.
$627,950Active4 beds 3 baths2,740 sq. ft.70 Serene Tempo Avenue, Henderson, NV 89011
MLS# 2722459Listed by: REAL ESTATE CONSULTANTS OF NV
