2761 Carnation Lane, Henderson, NV 89074
Local realty services provided by:Better Homes and Gardens Real Estate Universal
Listed by:curtis liquin702-292-6788
Office:real simple real estate
MLS#:2695856
Source:GLVAR
Price summary
- Price:$289,000
- Price per sq. ft.:$213.13
- Monthly HOA dues:$338
About this home
Rare Single-Story Gem – 3 Bedroom Condo with Private Patio & Stylish Upgrades - Move-in ready. The unique standalone unit address (no apartment numbers) adds a residential touch. The family room opens to a covered patio that overlooks a large area of grass and shrubs. The family room has a gas fireplace and the big screen TV stays. There is a large dining area that looks over the sunken living room. The assigned uncovered parking spot is right outside the front door, the covered spot is close too. The kitchen has recently been remodeled with new cabinets and granite counters. The primary bath has been upgraded to a shower along with a new vanity and granite counter. The primary features two closets, one is a walk in and the other has mirrored doors. Located in a community with plenty of space between buildings and adequate guest parking. This quiet complex is located close to shopping and is about 10 minutes from the airport. The association has a community pool, spa and tennis court
Contact an agent
Home facts
- Year built:1982
- Listing ID #:2695856
- Added:91 day(s) ago
- Updated:September 27, 2025 at 10:43 PM
Rooms and interior
- Bedrooms:3
- Total bathrooms:2
- Full bathrooms:1
- Living area:1,356 sq. ft.
Heating and cooling
- Cooling:Central Air, Electric, Refrigerated
- Heating:Central, Gas
Structure and exterior
- Roof:Asphalt
- Year built:1982
- Building area:1,356 sq. ft.
Schools
- High school:Silverado
- Middle school:Schofield Jack Lund
- Elementary school:Roberts, Aggie,Roberts, Aggie
Utilities
- Water:Public
Finances and disclosures
- Price:$289,000
- Price per sq. ft.:$213.13
- Tax amount:$580
New listings near 2761 Carnation Lane
- New
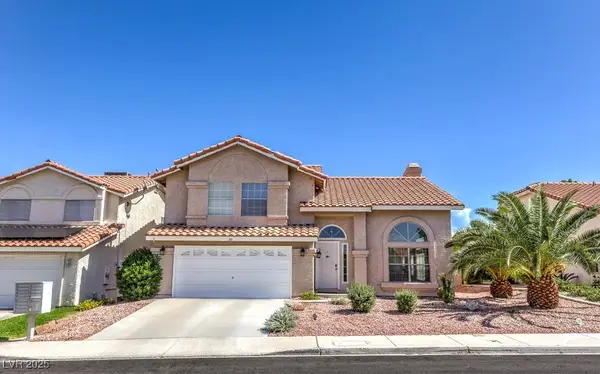 $510,000Active3 beds 3 baths1,870 sq. ft.
$510,000Active3 beds 3 baths1,870 sq. ft.36 Tidwell Lane, Henderson, NV 89074
MLS# 2722383Listed by: HUNTINGTON & ELLIS, A REAL EST - New
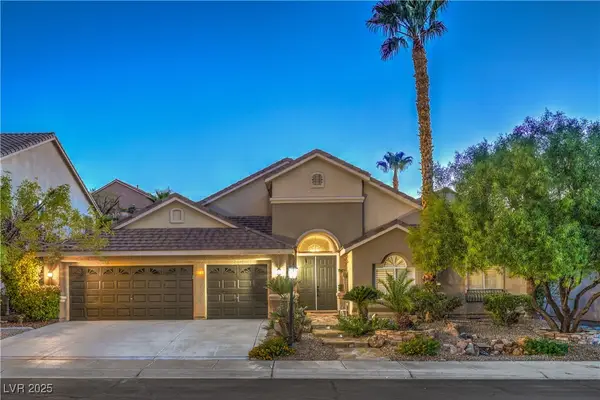 $790,000Active4 beds 3 baths3,000 sq. ft.
$790,000Active4 beds 3 baths3,000 sq. ft.1525 Via Salaria Court, Henderson, NV 89052
MLS# 2722401Listed by: LIFE REALTY DISTRICT - New
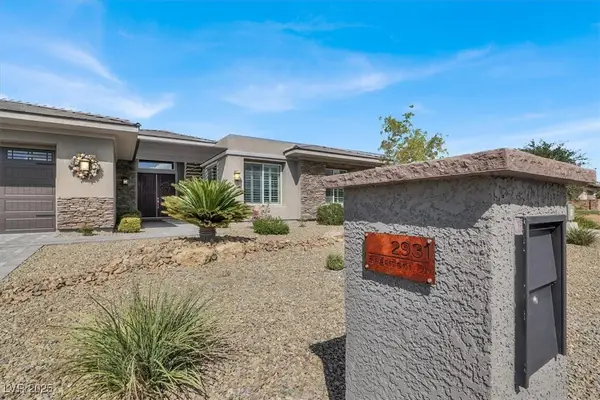 $1,250,000Active4 beds 3 baths3,486 sq. ft.
$1,250,000Active4 beds 3 baths3,486 sq. ft.2931 Edgemont Drive, Henderson, NV 89074
MLS# 2722645Listed by: PLATINUM REAL ESTATE PROF - New
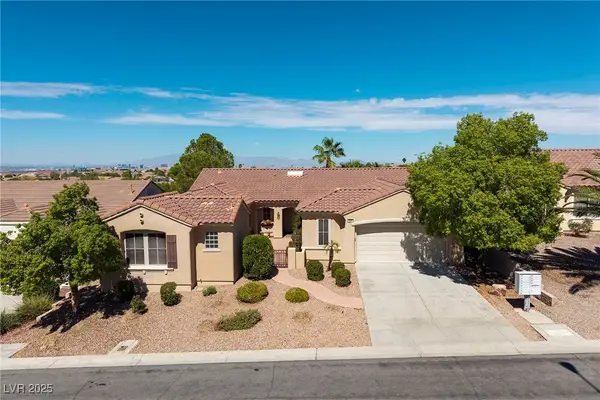 $719,900Active3 beds 3 baths2,200 sq. ft.
$719,900Active3 beds 3 baths2,200 sq. ft.1691 Wellington Springs Avenue, Henderson, NV 89052
MLS# 2719939Listed by: SIMPLY VEGAS - New
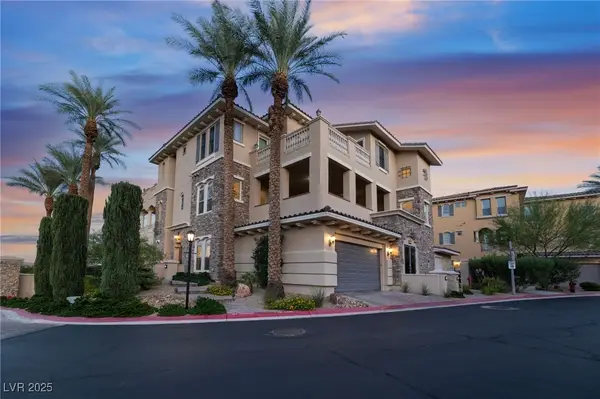 $590,000Active2 beds 2 baths2,012 sq. ft.
$590,000Active2 beds 2 baths2,012 sq. ft.10 Luce Del Sole #1, Henderson, NV 89011
MLS# 2722289Listed by: SIMPLY VEGAS - New
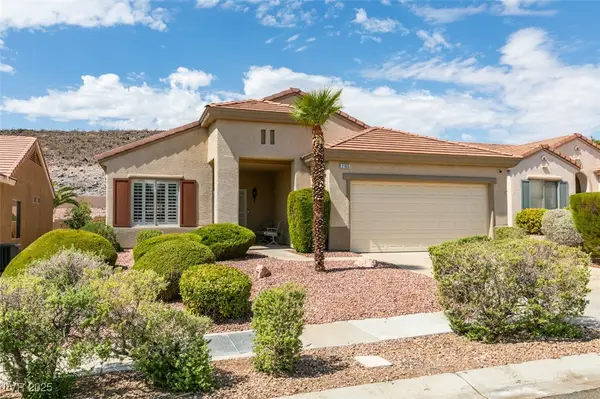 $520,000Active2 beds 2 baths1,674 sq. ft.
$520,000Active2 beds 2 baths1,674 sq. ft.2165 King Mesa Drive, Henderson, NV 89012
MLS# 2722686Listed by: CECI REALTY - New
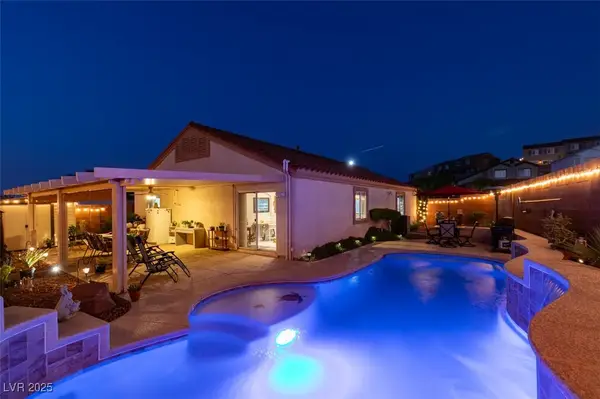 $650,000Active2 beds 2 baths1,470 sq. ft.
$650,000Active2 beds 2 baths1,470 sq. ft.217 Nautical Street, Henderson, NV 89012
MLS# 2719231Listed by: NATIONWIDE REALTY LLC - New
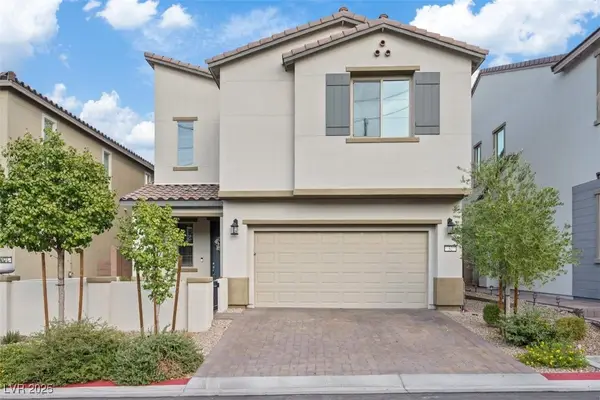 $550,000Active3 beds 3 baths2,080 sq. ft.
$550,000Active3 beds 3 baths2,080 sq. ft.32 Verde Rosa Drive, Henderson, NV 89011
MLS# 2721997Listed by: KELLER WILLIAMS MARKETPLACE - New
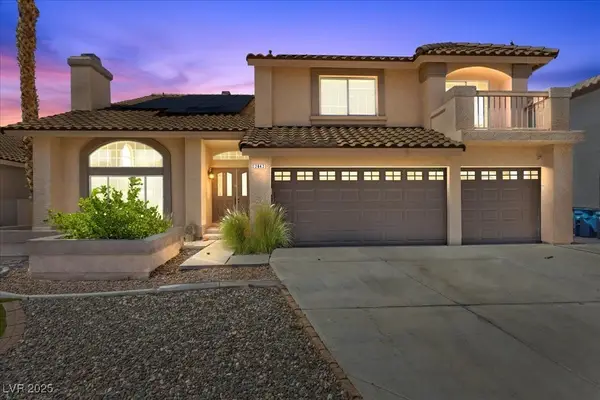 $665,000Active5 beds 3 baths3,549 sq. ft.
$665,000Active5 beds 3 baths3,549 sq. ft.2842 Via Florentine Street, Henderson, NV 89074
MLS# 2722660Listed by: REAL BROKER LLC - New
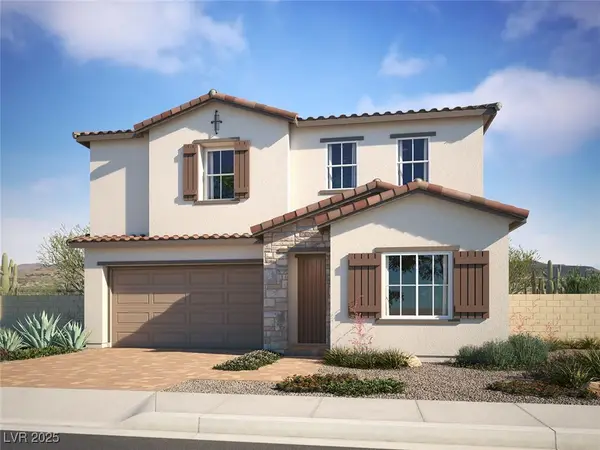 $584,777Active4 beds 3 baths2,631 sq. ft.
$584,777Active4 beds 3 baths2,631 sq. ft.299 Stradella Place, Henderson, NV 89015
MLS# 2722140Listed by: EXP REALTY
