277 Goldstar Street, Henderson, NV 89012
Local realty services provided by:Better Homes and Gardens Real Estate Universal
Listed by:sterling cash mccallum(661) 313-5597
Office:simply vegas
MLS#:2706282
Source:GLVAR
Price summary
- Price:$899,000
- Price per sq. ft.:$264.18
- Monthly HOA dues:$140
About this home
Exceptional single story home nestled in this quaint and unique gated community with just one street with a cul-de-sac on each end. Nestled in the foothills adjacent to Macdonalds Highlands in Green Valley. This home blends generous space, flexible floor plan and modern finishes like custom glass bi fold doors and an open floor plan and large granite island. The main level has a generous sized primary bedroom with a modern style remodeled en-suite bathroom and a large walk in closet. Additionally there are 3 guest bedrooms located downstairs accompanied with 3 full bathrooms. Upstairs hosts a 5th bedroom and full bathroom with a large open den. The professionally landscaped, low-maintenance backyard with covered patio and its eye-catching glass fire pit creates a serene outdoor retreat. 3 car garage with added storage racks and top of the line epoxy floors and water softener. Proximity to Green Valleys shopping, dining, schools, tennis, golf, health clubs/gyms and freeway access
Contact an agent
Home facts
- Year built:2011
- Listing ID #:2706282
- Added:45 day(s) ago
- Updated:September 27, 2025 at 12:46 AM
Rooms and interior
- Bedrooms:5
- Total bathrooms:4
- Full bathrooms:3
- Living area:3,403 sq. ft.
Heating and cooling
- Cooling:Central Air, Electric
- Heating:Central, Gas
Structure and exterior
- Roof:Tile
- Year built:2011
- Building area:3,403 sq. ft.
- Lot area:0.18 Acres
Schools
- High school:Foothill
- Middle school:Miller Bob
- Elementary school:Brown, Hannah Marie,Brown, Hannah Marie
Utilities
- Water:Public
Finances and disclosures
- Price:$899,000
- Price per sq. ft.:$264.18
- Tax amount:$5,136
New listings near 277 Goldstar Street
- New
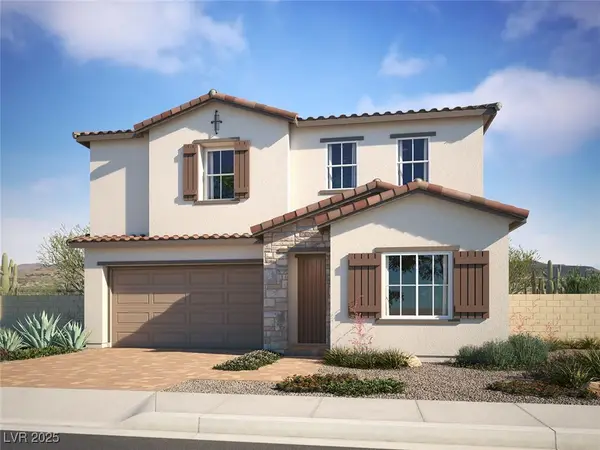 $584,777Active4 beds 3 baths2,631 sq. ft.
$584,777Active4 beds 3 baths2,631 sq. ft.299 Stradella Place, Henderson, NV 89015
MLS# 2722140Listed by: EXP REALTY - New
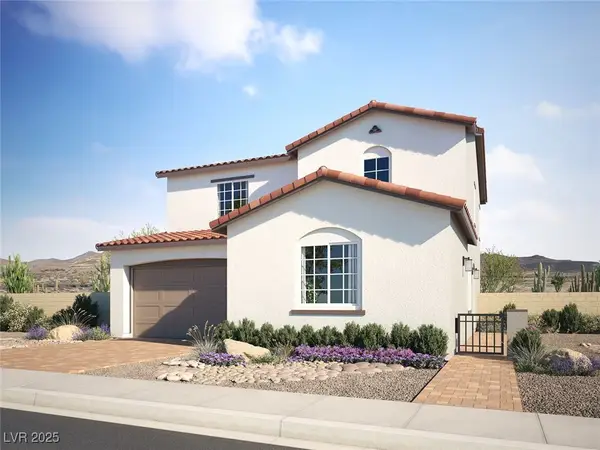 $549,777Active3 beds 4 baths2,488 sq. ft.
$549,777Active3 beds 4 baths2,488 sq. ft.303 Stradella Place, Henderson, NV 89015
MLS# 2722144Listed by: EXP REALTY - New
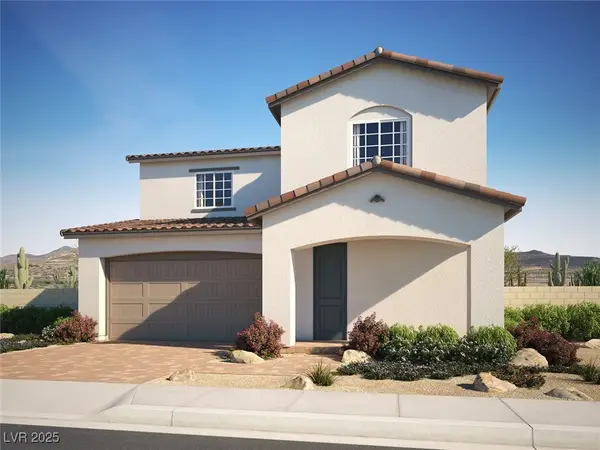 $574,777Active4 beds 3 baths2,599 sq. ft.
$574,777Active4 beds 3 baths2,599 sq. ft.304 Stradella Place, Henderson, NV 89015
MLS# 2722180Listed by: EXP REALTY - New
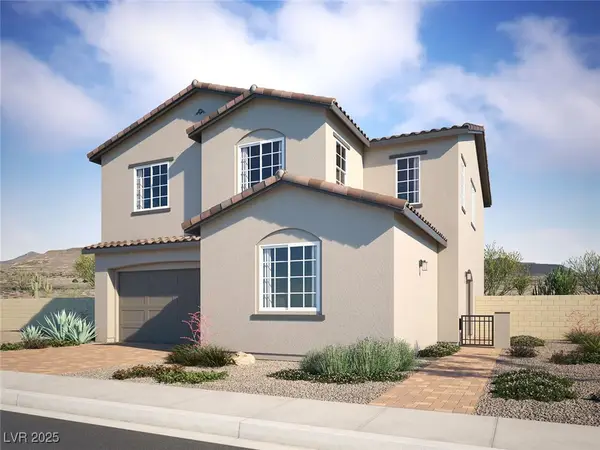 $599,777Active4 beds 3 baths2,752 sq. ft.
$599,777Active4 beds 3 baths2,752 sq. ft.309 Animato Place, Henderson, NV 89015
MLS# 2722181Listed by: EXP REALTY - New
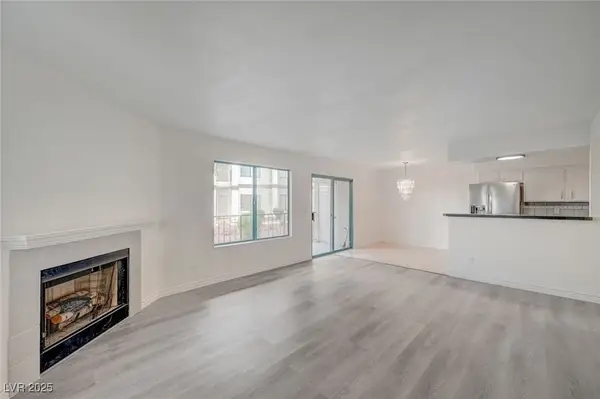 $235,000Active2 beds 2 baths1,162 sq. ft.
$235,000Active2 beds 2 baths1,162 sq. ft.1575 W Warm Springs Road #114, Henderson, NV 89014
MLS# 2722628Listed by: SIMPLY VEGAS - New
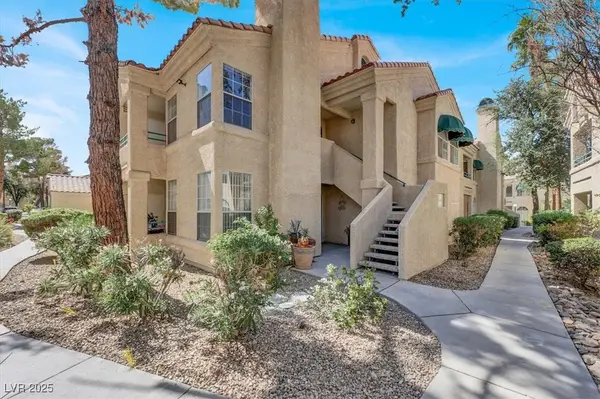 $300,000Active3 beds 2 baths1,200 sq. ft.
$300,000Active3 beds 2 baths1,200 sq. ft.2251 Wigwam Parkway #1323, Henderson, NV 89074
MLS# 2720372Listed by: REAL BROKER LLC - New
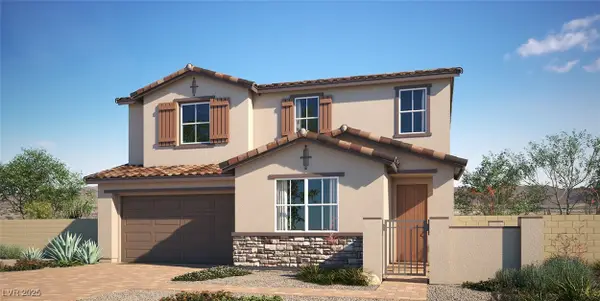 $639,777Active4 beds 4 baths2,829 sq. ft.
$639,777Active4 beds 4 baths2,829 sq. ft.745 Cloud Creek Street, Henderson, NV 89011
MLS# 2722171Listed by: EXP REALTY - New
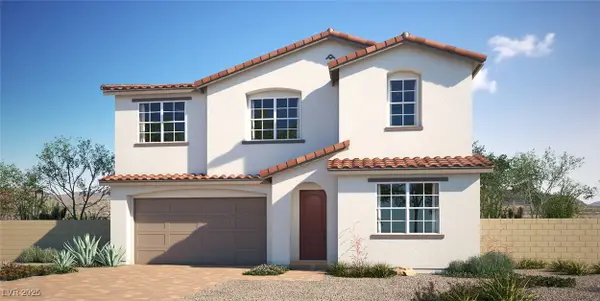 $624,777Active4 beds 3 baths2,769 sq. ft.
$624,777Active4 beds 3 baths2,769 sq. ft.782 Cloud Creek Street, Henderson, NV 89011
MLS# 2722176Listed by: EXP REALTY - New
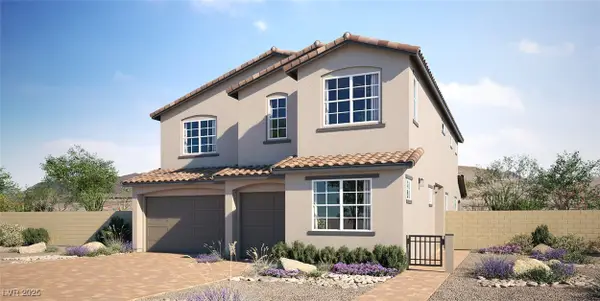 $649,777Active4 beds 4 baths2,935 sq. ft.
$649,777Active4 beds 4 baths2,935 sq. ft.750 Cloud Creek Street, Henderson, NV 89011
MLS# 2722178Listed by: EXP REALTY - New
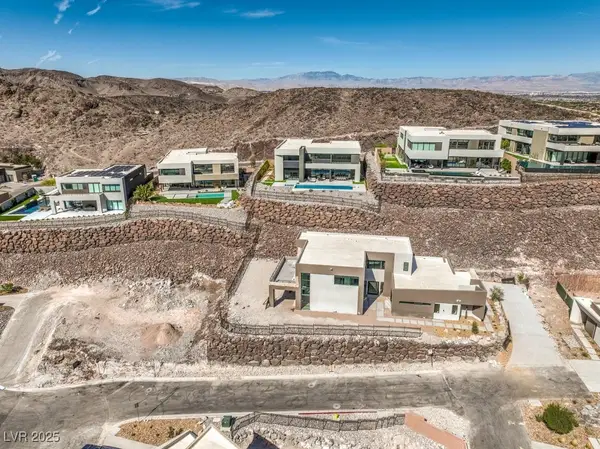 $1,000,000Active0.28 Acres
$1,000,000Active0.28 Acres619 Dragon Mountain Court, Henderson, NV 89012
MLS# 2722592Listed by: WARDLEY REAL ESTATE
