2785 Rosenhearty Drive, Henderson, NV 89044
Local realty services provided by:Better Homes and Gardens Real Estate Universal
2785 Rosenhearty Drive,Henderson, NV 89044
$1,020,000
- 5 Beds
- 5 Baths
- - sq. ft.
- Single family
- Sold
Listed by: genoveva ninova(702) 506-7122
Office: coldwell banker premier
MLS#:2739467
Source:GLVAR
Sorry, we are unable to map this address
Price summary
- Price:$1,020,000
- Monthly HOA dues:$138.33
About this home
Located in the prestigious gated community of Anthem Highlands, this stunning single-story home offers luxury living at its finest. With 5 bedrooms and 4.5 bathrooms, this beautifully upgraded residence sits on an expansive 15,682 sq ft lot. Brand new carpet has been installed in all carpeted areas of the home. A private courtyard welcomes you into a thoughtfully designed open floor plan that combines comfort and elegance. The spacious primary suite provides a serene retreat, while the entire home exudes warmth and sophistication through its high-end finishes and modern upgrades. Step outside to your own resort-style oasis featuring a sparkling pool, a basketball court, and a covered patio—perfect for relaxing or entertaining guests. Truly a must-see—come experience the lifestyle and make this exceptional home yours.
Contact an agent
Home facts
- Year built:2006
- Listing ID #:2739467
- Added:242 day(s) ago
- Updated:February 16, 2026 at 05:46 AM
Rooms and interior
- Bedrooms:5
- Total bathrooms:5
- Full bathrooms:4
- Half bathrooms:1
Heating and cooling
- Cooling:Central Air, Electric
- Heating:Central, Gas, Multiple Heating Units
Structure and exterior
- Roof:Tile
- Year built:2006
Schools
- High school:Liberty
- Middle school:Webb, Del E.
- Elementary school:Wallin, Shirley & Bill,Wallin, Shirley & Bill
Utilities
- Water:Public
Finances and disclosures
- Price:$1,020,000
- Tax amount:$6,425
New listings near 2785 Rosenhearty Drive
- New
 $475,000Active2 beds 2 baths1,042 sq. ft.
$475,000Active2 beds 2 baths1,042 sq. ft.700 Carnegie Street #3422, Henderson, NV 89052
MLS# 2757115Listed by: QUEENSRIDGE REALTY - New
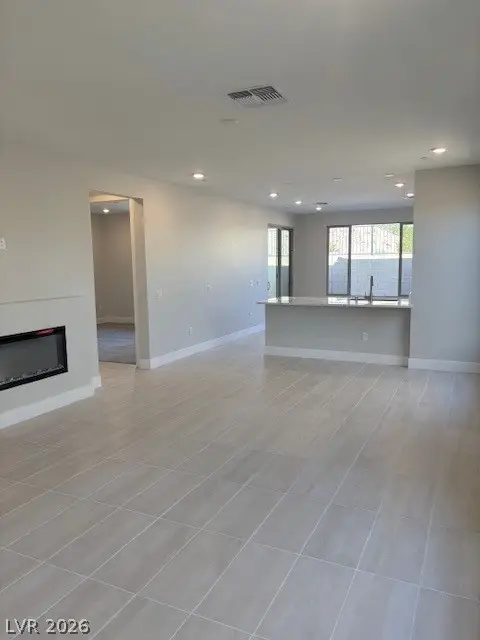 $499,000Active2 beds 2 baths1,420 sq. ft.
$499,000Active2 beds 2 baths1,420 sq. ft.183 Chapparal Creek Lane, Henderson, NV 89011
MLS# 2757511Listed by: BHHS NEVADA PROPERTIES - New
 $675,000Active4 beds 3 baths2,990 sq. ft.
$675,000Active4 beds 3 baths2,990 sq. ft.145 Strone Street, Henderson, NV 89012
MLS# 2757520Listed by: HUNTINGTON & ELLIS, A REAL EST - New
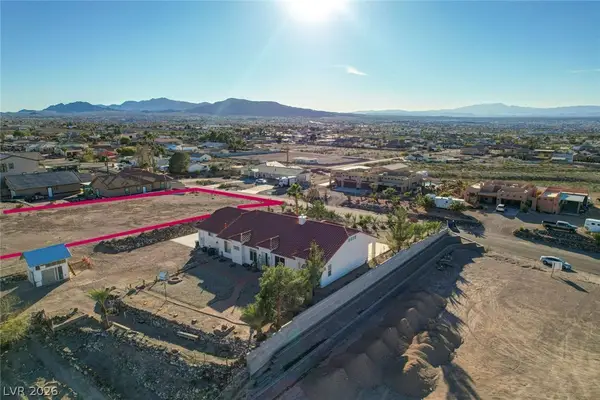 $250,000Active0.81 Acres
$250,000Active0.81 AcresN Milan Street, Henderson, NV 89015
MLS# 2755184Listed by: KELLER WILLIAMS MARKETPLACE - New
 $339,990Active3 beds 3 baths1,309 sq. ft.
$339,990Active3 beds 3 baths1,309 sq. ft.918 Violet Heron Street #993, Henderson, NV 89011
MLS# 2757437Listed by: D R HORTON INC - New
 $260,000Active1 beds 1 baths824 sq. ft.
$260,000Active1 beds 1 baths824 sq. ft.251 S Green Valley Parkway #4822, Henderson, NV 89012
MLS# 2756032Listed by: BHHS NEVADA PROPERTIES - New
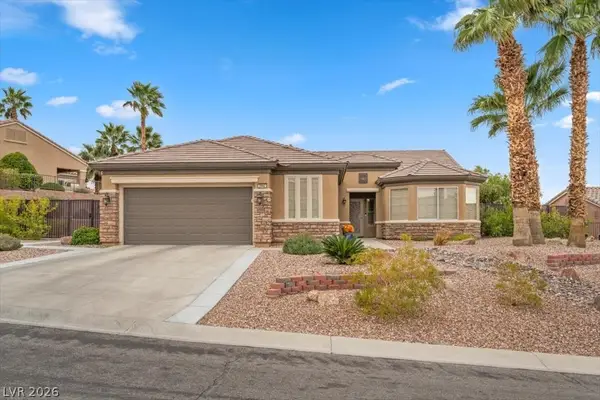 $759,000Active3 beds 2 baths2,032 sq. ft.
$759,000Active3 beds 2 baths2,032 sq. ft.2043 Colvin Run Drive, Henderson, NV 89052
MLS# 2756436Listed by: BHHS NEVADA PROPERTIES - New
 $720,000Active3 beds 2 baths2,190 sq. ft.
$720,000Active3 beds 2 baths2,190 sq. ft.2405 Alpine Meadows Avenue, Henderson, NV 89074
MLS# 2756970Listed by: REAL BROKER LLC - New
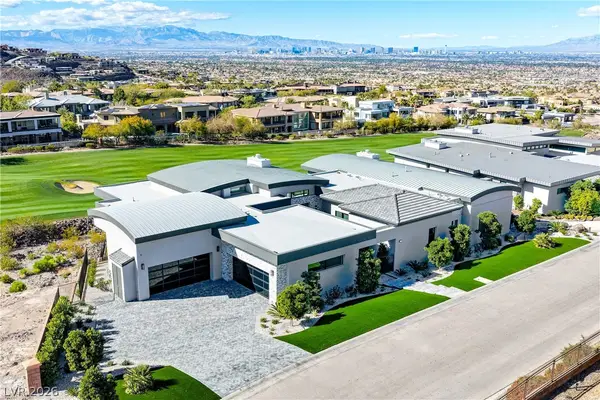 $7,900,000Active5 beds 7 baths7,857 sq. ft.
$7,900,000Active5 beds 7 baths7,857 sq. ft.645 Majestic Rim Drive, Henderson, NV 89012
MLS# 2757376Listed by: LUXURIOUS REAL ESTATE - New
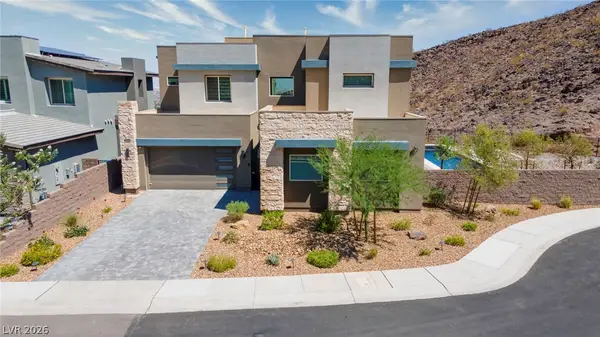 $1,595,000Active4 beds 5 baths3,824 sq. ft.
$1,595,000Active4 beds 5 baths3,824 sq. ft.318 Shaded Canyon Drive, Henderson, NV 89012
MLS# 2757389Listed by: LAS VEGAS SOTHEBY'S INT'L

