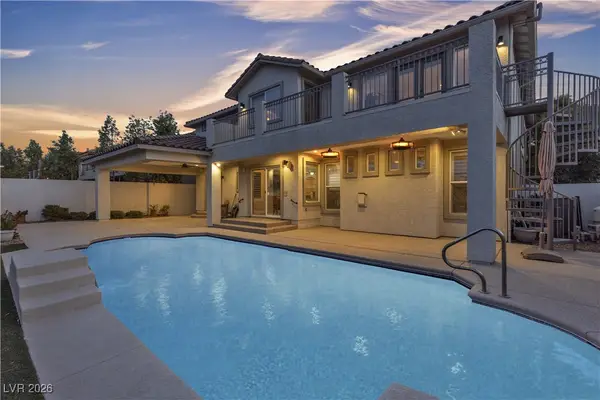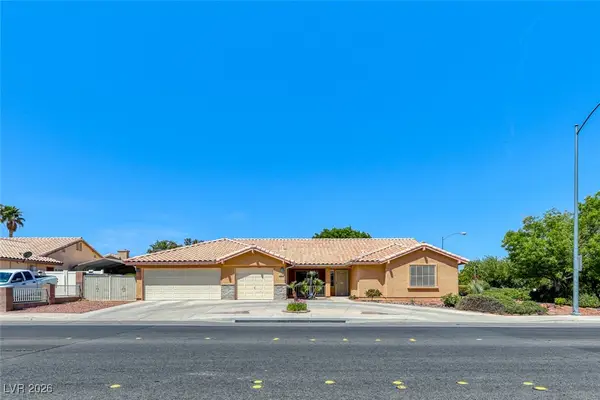2802 Tortoise Court, Henderson, NV 89074
Local realty services provided by:Better Homes and Gardens Real Estate Universal
Listed by: franklin taijito702-256-4900
Office: wardley real estate
MLS#:2736355
Source:GLVAR
Price summary
- Price:$400,000
- Price per sq. ft.:$352.42
- Monthly HOA dues:$10
About this home
Discover this late-20th-century stucco ranch style home, cleverly designed to maximize every inch of its spacious floorplan. Nestled on a prime corner lot, it boasts a large, private side yard perfect for relaxation or entertaining. This gem features a luxurious main bedroom, a spacious second bedroom, 2 modern bathrooms, and a convenient 2-car garage. Soaring vaulted ceilings create an airy, open vibe, complemented by newly installed recessed lighting, stylish ceiling fans, sleek vinyl plank flooring throughout the home, and a new HVAC system installed in 2023, and home charge point (EV Charger) installed in the garage.
Located in the sought-after Desert Park Community of Henderson, you'll enjoy access to two fantastic community parks and sparkling pools. The main bedroom is a true retreat, with vaulted ceilings, a spa tub, and a glass patio door opening to a charming backyard patio—your personal oasis awaits!
Contact an agent
Home facts
- Year built:1988
- Listing ID #:2736355
- Added:54 day(s) ago
- Updated:January 03, 2026 at 06:42 PM
Rooms and interior
- Bedrooms:2
- Total bathrooms:2
- Full bathrooms:2
- Living area:1,135 sq. ft.
Heating and cooling
- Cooling:Central Air, Electric
- Heating:Electric, High Efficiency
Structure and exterior
- Roof:Pitched
- Year built:1988
- Building area:1,135 sq. ft.
- Lot area:0.13 Acres
Schools
- High school:Silverado
- Middle school:Schofield Jack Lund
- Elementary school:Roberts, Aggie,Roberts, Aggie
Utilities
- Water:Public
Finances and disclosures
- Price:$400,000
- Price per sq. ft.:$352.42
- Tax amount:$1,392
New listings near 2802 Tortoise Court
- New
 $371,740Active3 beds 3 baths1,479 sq. ft.
$371,740Active3 beds 3 baths1,479 sq. ft.184 Wewatta Avenue, Henderson, NV 89011
MLS# 2746516Listed by: CENTURY COMMUNITIES OF NEVADA - Open Sat, 10 to 12pmNew
 $1,188,800Active5 beds 5 baths3,903 sq. ft.
$1,188,800Active5 beds 5 baths3,903 sq. ft.1376 European Drive, Henderson, NV 89052
MLS# 2747633Listed by: BHHS NEVADA PROPERTIES - New
 $379,000Active2 beds 2 baths1,230 sq. ft.
$379,000Active2 beds 2 baths1,230 sq. ft.474 Edgefield Ridge Place, Henderson, NV 89012
MLS# 2748538Listed by: CECI REALTY - New
 $660,000Active3 beds 2 baths1,920 sq. ft.
$660,000Active3 beds 2 baths1,920 sq. ft.2001 Appaloosa Road, Henderson, NV 89002
MLS# 2748540Listed by: EXP REALTY - New
 $398,800Active3 beds 2 baths1,248 sq. ft.
$398,800Active3 beds 2 baths1,248 sq. ft.2332 Peaceful Moon Street, Henderson, NV 89044
MLS# 2729033Listed by: REALTY EXECUTIVES SOUTHERN - New
 $455,000Active4 beds 2 baths1,784 sq. ft.
$455,000Active4 beds 2 baths1,784 sq. ft.171 Enloe Street, Henderson, NV 89074
MLS# 2747937Listed by: REALTY ONE GROUP, INC - New
 $475,000Active3 beds 3 baths1,783 sq. ft.
$475,000Active3 beds 3 baths1,783 sq. ft.110 Ella Ashman Avenue, Henderson, NV 89011
MLS# 2743521Listed by: ROYAL DIAMOND REALTY - New
 $670,000Active3 beds 3 baths2,518 sq. ft.
$670,000Active3 beds 3 baths2,518 sq. ft.2511 Hacker Drive, Henderson, NV 89074
MLS# 2744310Listed by: GALINDO GROUP REAL ESTATE - New
 $549,999Active3 beds 3 baths2,552 sq. ft.
$549,999Active3 beds 3 baths2,552 sq. ft.3228 Mist Effect Avenue, Henderson, NV 89044
MLS# 2744362Listed by: SIMPLY VEGAS - New
 $549,000Active4 beds 2 baths1,728 sq. ft.
$549,000Active4 beds 2 baths1,728 sq. ft.677 Great Dane Court, Henderson, NV 89052
MLS# 2745290Listed by: SHELTER REALTY, INC
