2816 Via Florentine Street, Henderson, NV 89074
Local realty services provided by:Better Homes and Gardens Real Estate Universal
Listed by: lindsay aleckson(702) 287-4142
Office: jmg real estate
MLS#:2728393
Source:GLVAR
Price summary
- Price:$740,000
- Price per sq. ft.:$208.51
About this home
This beautifully maintained, move-in-ready home features vaulted ceilings, sunken formal living room, & formal dining area accented by a handcrafted staircase. The open layout flows into the kitchen w/ a breakfast nook, wet bar, & family room w/ an upgraded electric fireplace. Enjoy seamless indoor-outdoor living w/ 3 access points to your backyard, complete w/ covered patio, heated pool, & spa. The primary suite occupies its own floor & includes two-way fireplace, custom built-in closet, & spa-inspired bath w/ lighted mirrors, separate tub, & shower. Three additional bedrooms & bath are upstairs, while convenient downstairs bedroom w/ bath provides flexibility for guests or multi-generational living. Additional upgrades include 4.5” baseboards, tile & LVP flooring, SMART features, & more. Located in a desirable NO-HOA community near Harry Reid Airport, shopping, dining, & entertainment. This house comes w/ REDUCED RATE as low as 5.625% (APR 6.018%) as of 10/30/25 through List & Lock.
Contact an agent
Home facts
- Year built:1991
- Listing ID #:2728393
- Added:97 day(s) ago
- Updated:December 17, 2025 at 02:06 PM
Rooms and interior
- Bedrooms:5
- Total bathrooms:3
- Full bathrooms:2
- Living area:3,549 sq. ft.
Heating and cooling
- Cooling:Central Air, Electric
- Heating:Central, Gas
Structure and exterior
- Roof:Tile
- Year built:1991
- Building area:3,549 sq. ft.
- Lot area:0.14 Acres
Schools
- High school:Silverado
- Middle school:Greenspun
- Elementary school:Cox, David M.,Cox, David M.
Utilities
- Water:Public
Finances and disclosures
- Price:$740,000
- Price per sq. ft.:$208.51
- Tax amount:$3,351
New listings near 2816 Via Florentine Street
- New
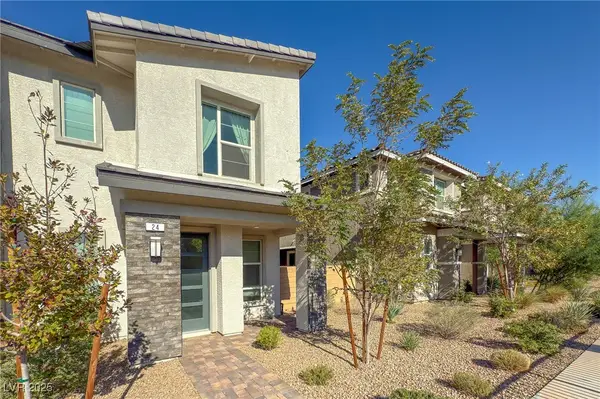 $500,000Active3 beds 3 baths1,515 sq. ft.
$500,000Active3 beds 3 baths1,515 sq. ft.24 Kimberlite Drive, Henderson, NV 89011
MLS# 2742328Listed by: THE MOR GROUP - New
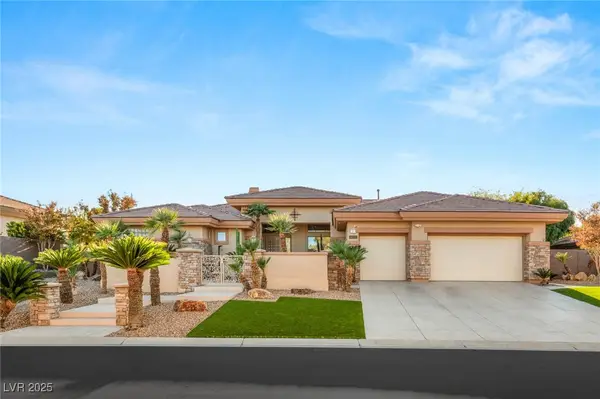 $2,400,000Active3 beds 3 baths3,085 sq. ft.
$2,400,000Active3 beds 3 baths3,085 sq. ft.15 Knob Oak Drive, Henderson, NV 89052
MLS# 2741884Listed by: IS LUXURY - New
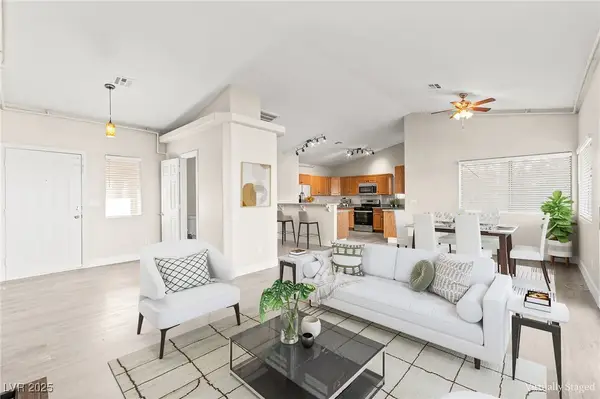 $560,000Active6 beds 8 baths2,734 sq. ft.
$560,000Active6 beds 8 baths2,734 sq. ft.630 Arthur Avenue, Henderson, NV 89015
MLS# 2742215Listed by: HUNTINGTON & ELLIS, A REAL EST - New
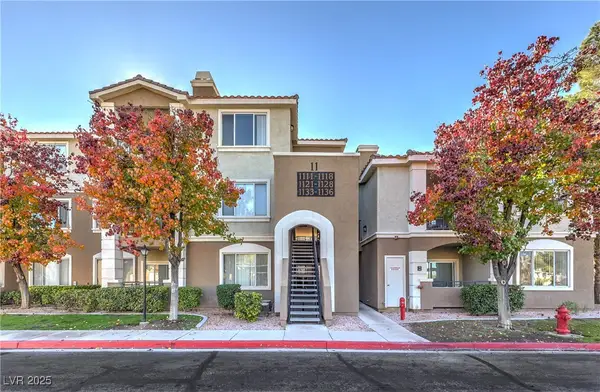 $320,000Active2 beds 2 baths1,060 sq. ft.
$320,000Active2 beds 2 baths1,060 sq. ft.2900 Sunridge Heights Parkway #1115, Henderson, NV 89052
MLS# 2742251Listed by: CENTURY 21 AMERICANA - New
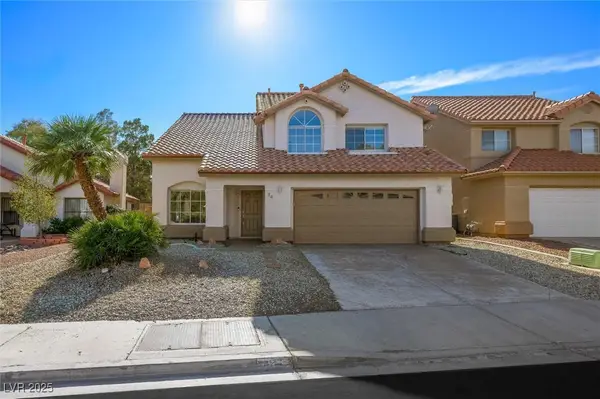 $450,000Active3 beds 3 baths1,886 sq. ft.
$450,000Active3 beds 3 baths1,886 sq. ft.84 Urbana Drive, Henderson, NV 89074
MLS# 2742281Listed by: KELLER WILLIAMS VIP - New
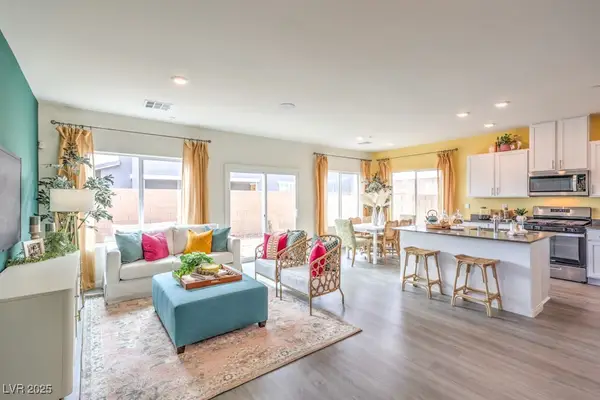 $464,990Active4 beds 3 baths1,872 sq. ft.
$464,990Active4 beds 3 baths1,872 sq. ft.544 Red Lovebird Avenue #1256, Henderson, NV 89011
MLS# 2742362Listed by: D R HORTON INC - New
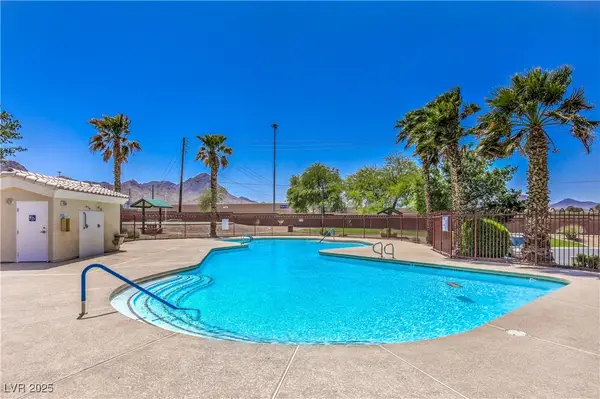 $290,000Active2 beds 2 baths1,189 sq. ft.
$290,000Active2 beds 2 baths1,189 sq. ft.1587 Rusty Ridge Lane, Henderson, NV 89002
MLS# 2742112Listed by: RE/MAX ADVANTAGE - New
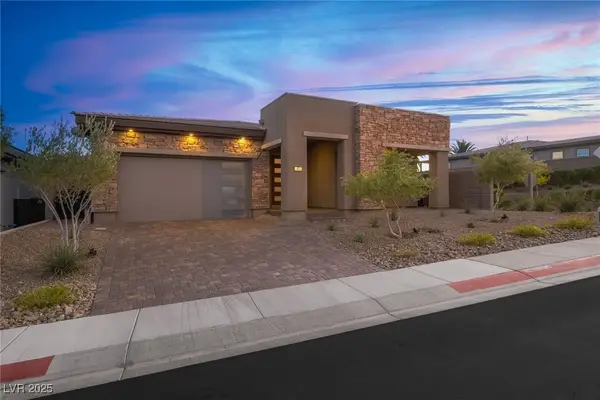 $1,250,000Active3 beds 2 baths2,319 sq. ft.
$1,250,000Active3 beds 2 baths2,319 sq. ft.17 Reflection Cove Drive, Henderson, NV 89011
MLS# 2740592Listed by: LAS VEGAS SOTHEBY'S INT'L - New
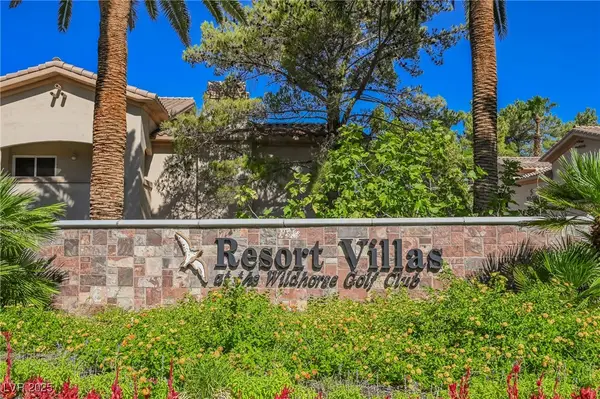 $349,900Active3 beds 2 baths1,488 sq. ft.
$349,900Active3 beds 2 baths1,488 sq. ft.2050 W Warm Springs Road #1421, Henderson, NV 89014
MLS# 2742275Listed by: AM REALTY - New
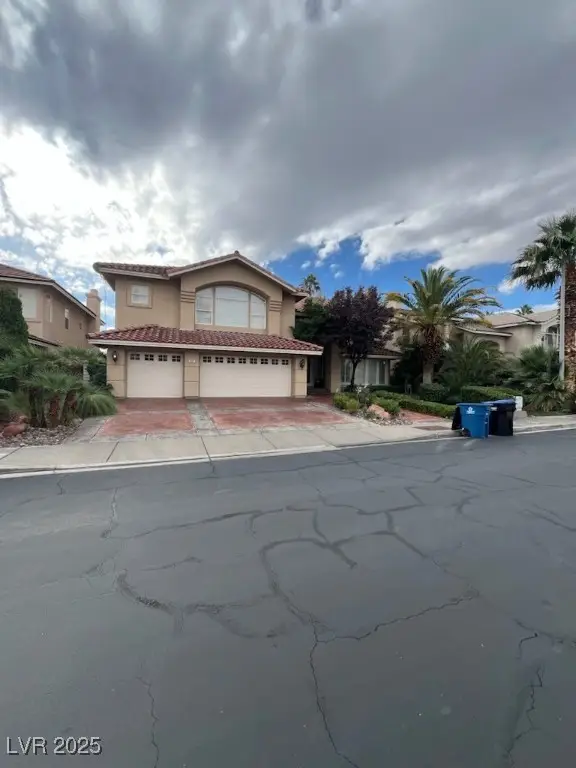 $990,000Active5 beds 5 baths4,786 sq. ft.
$990,000Active5 beds 5 baths4,786 sq. ft.2457 Ping Drive, Henderson, NV 89074
MLS# 2736290Listed by: SIGNATURE REAL ESTATE GROUP
