Local realty services provided by:Better Homes and Gardens Real Estate Universal
Listed by: carlo e. ocampo(702) 339-4085
Office: keller williams marketplace
MLS#:2744288
Source:GLVAR
Price summary
- Price:$1,725,000
- Price per sq. ft.:$359
- Monthly HOA dues:$298
About this home
Elevate your lifestyle in this breathtaking 5-bedroom, 6-bathroom estate nestled in the guard-gated Club at Madeira Canyon, located at the end of a serene cul-de-sac. Built in 2007 and spanning 4,805?sq?ft on a meticulously landscaped 0.27-acre lot, the home exudes both elegance and comfort. As you enter through the grand foyer, you’ll be greeted by crystal chandeliers and a dramatic wrought-iron circular staircase, setting a refined tone throughout. A double-door office with built-ins offers a polished workspace, while formal living and dining rooms provide perfect spaces for entertaining. The chef’s dream kitchen features premium finishes, granite countertops, custom cabinetry, a butler’s pantry, stainless steel appliances, and a central island—ideal for culinary enthusiasts and gatherings alike. A massive loft with built-ins adds flexibility for a family room, media space, or lounge
Contact an agent
Home facts
- Year built:2007
- Listing ID #:2744288
- Added:573 day(s) ago
- Updated:January 25, 2026 at 12:05 PM
Rooms and interior
- Bedrooms:4
- Total bathrooms:6
- Full bathrooms:6
- Living area:4,805 sq. ft.
Heating and cooling
- Cooling:Central Air, Electric
- Heating:Gas, Multiple Heating Units
Structure and exterior
- Roof:Tile
- Year built:2007
- Building area:4,805 sq. ft.
- Lot area:0.27 Acres
Schools
- High school:Liberty
- Middle school:Webb, Del E.
- Elementary school:Wallin, Shirley & Bill,Wallin, Shirley & Bill
Utilities
- Water:Public
Finances and disclosures
- Price:$1,725,000
- Price per sq. ft.:$359
- Tax amount:$10,604
New listings near 2820 Sisteron Court
- New
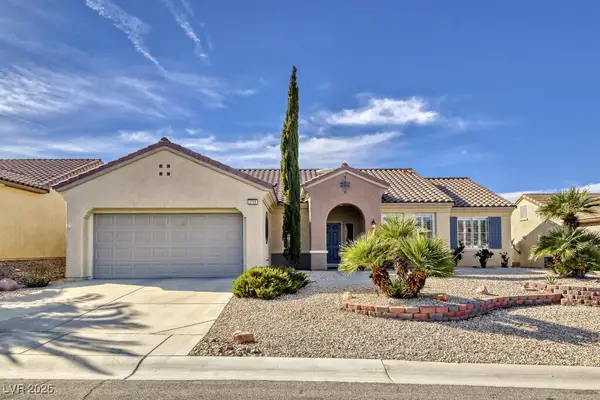 $540,000Active2 beds 2 baths1,901 sq. ft.
$540,000Active2 beds 2 baths1,901 sq. ft.2755 Goldcreek Street, Henderson, NV 89052
MLS# 2748311Listed by: WARDLEY REAL ESTATE - New
 $509,900Active3 beds 2 baths1,963 sq. ft.
$509,900Active3 beds 2 baths1,963 sq. ft.956 Soaring Moon Drive, Henderson, NV 89015
MLS# 2750647Listed by: COLDWELL BANKER PREMIER - New
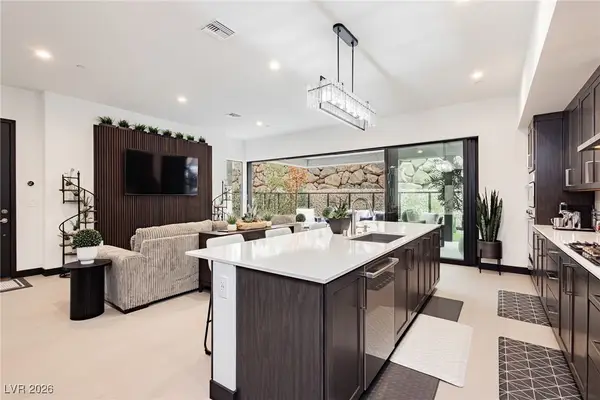 $1,575,000Active3 beds 4 baths2,670 sq. ft.
$1,575,000Active3 beds 4 baths2,670 sq. ft.13 Promenade Isle Lane, Henderson, NV 89011
MLS# 2751147Listed by: THE AGENCY LAS VEGAS - New
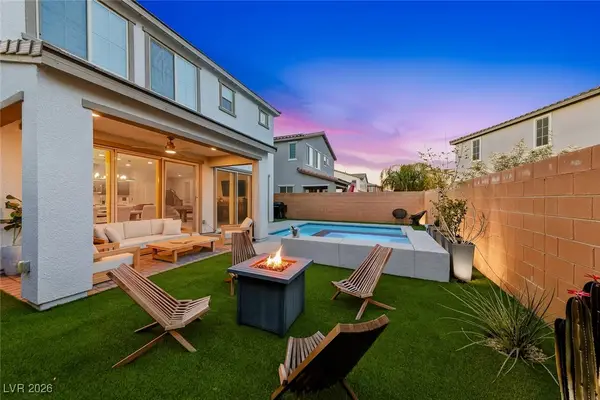 $699,000Active4 beds 3 baths2,490 sq. ft.
$699,000Active4 beds 3 baths2,490 sq. ft.76 Verde Rosa Drive, Henderson, NV 89011
MLS# 2751719Listed by: DESERT ELEGANCE - New
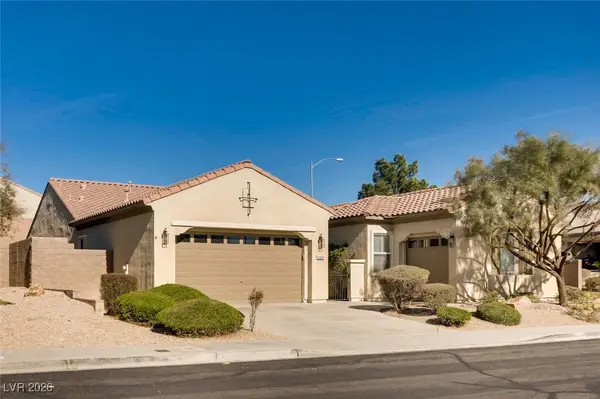 $819,995Active4 beds 3 baths2,582 sq. ft.
$819,995Active4 beds 3 baths2,582 sq. ft.2458 Craigie Castle Street, Henderson, NV 89044
MLS# 2752279Listed by: ALTERNATIVE REAL ESTATE - New
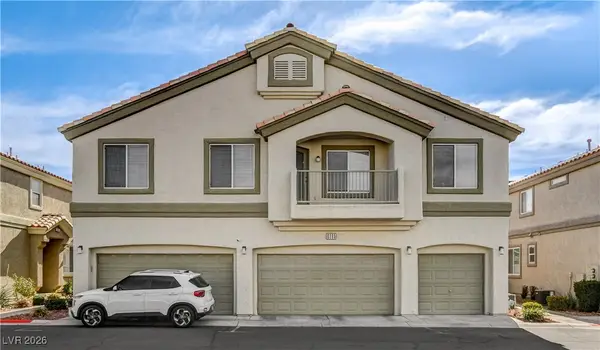 $254,900Active2 beds 2 baths1,144 sq. ft.
$254,900Active2 beds 2 baths1,144 sq. ft.6285 Dan Blocker Avenue #101, Henderson, NV 89011
MLS# 2750877Listed by: BHHS NEVADA PROPERTIES - New
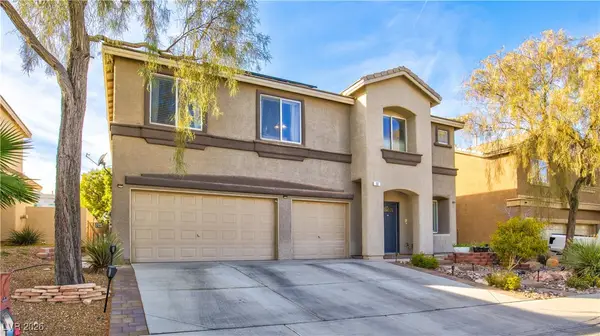 $699,999Active5 beds 4 baths3,289 sq. ft.
$699,999Active5 beds 4 baths3,289 sq. ft.53 Evvie Court, Henderson, NV 89012
MLS# 2751612Listed by: COLDWELL BANKER PREMIER - New
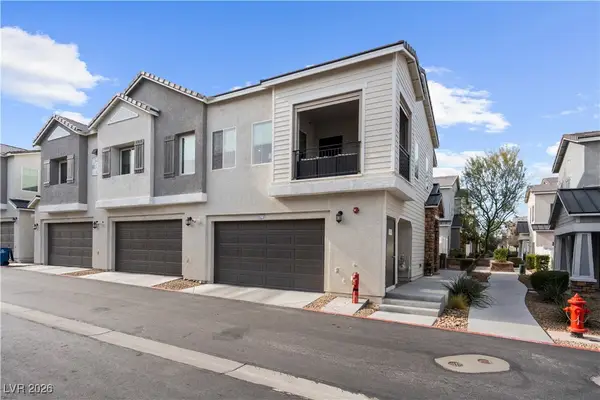 $425,900Active2 beds 3 baths1,417 sq. ft.
$425,900Active2 beds 3 baths1,417 sq. ft.545 Mossy Cup Street #623, Henderson, NV 89052
MLS# 2752050Listed by: MORE REALTY INCORPORATED - New
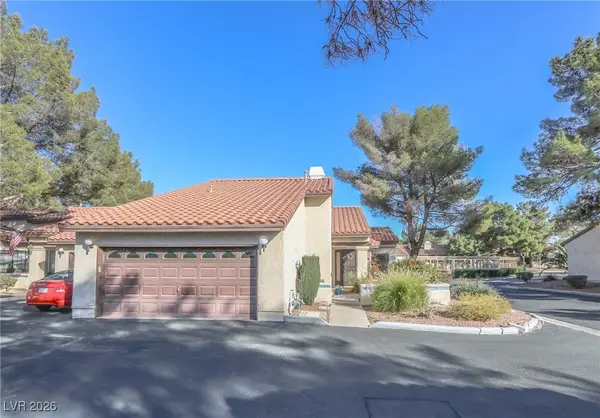 $319,999Active2 beds 2 baths1,284 sq. ft.
$319,999Active2 beds 2 baths1,284 sq. ft.3201 La Mancha Way, Henderson, NV 89014
MLS# 2752200Listed by: LIFE REALTY DISTRICT - New
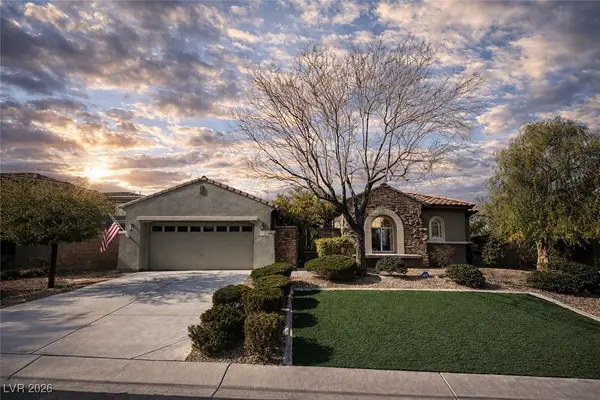 $975,000Active4 beds 4 baths3,126 sq. ft.
$975,000Active4 beds 4 baths3,126 sq. ft.2515 Finlarig Street, Henderson, NV 89044
MLS# 2750969Listed by: THE BOECKLE GROUP

