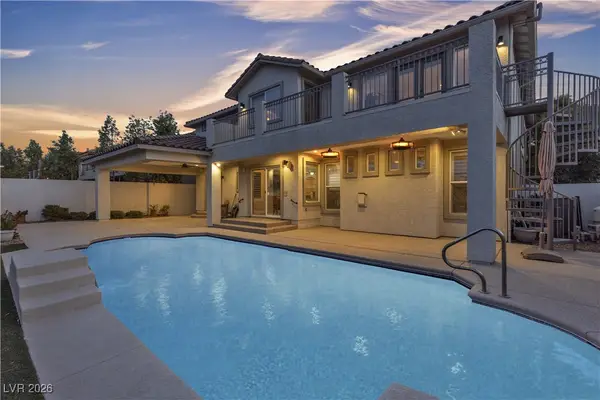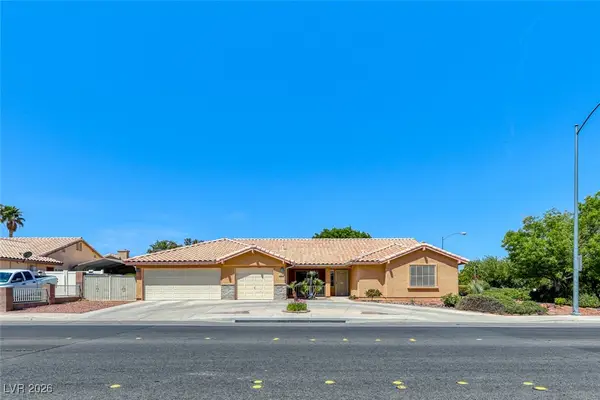2827 Richmar Avenue, Henderson, NV 89074
Local realty services provided by:Better Homes and Gardens Real Estate Universal
Listed by: szebasztian m. magda(775) 815-5531
Office: galindo group real estate
MLS#:2706392
Source:GLVAR
Price summary
- Price:$3,499,888
- Price per sq. ft.:$783.15
About this home
Never occupied Modern Masterpiece – 4,469 Sq. Ft. of Luxury Living Experience sleek contemporary design in this stunning new-build on a sprawling 0.37-acre lot. With 4 bedrooms, 6 bathrooms, a loft, and an office, this home is built for comfort and style. A grand pivot entry door leads to 10-ft ceilings, a 24-ft fireplace, and Panda windows & doors that flood the space with light. The chef’s kitchen boasts Jenn-Air Noir appliances and a luxury Delta faucet,DWX toilets & sinks while a 23-ft patio door seamlessly connects indoor and outdoor living. Step into your private oasis with a 597 sq. ft. pool & spa, high-end Pentair equipment, and a landscaped yard. A 735 sq. ft. garage offers ample space for vehicles and storage. 24 built-in speakers, a Rinnai tankless water heater, GE water softener, and two 5-ton Lennox AC units. Gated with steel gates 12ft opening perfect for RV parking , this home offers security, sophistication, and the ultimate modern lifestyle!
Contact an agent
Home facts
- Year built:2022
- Listing ID #:2706392
- Added:319 day(s) ago
- Updated:December 24, 2025 at 11:49 AM
Rooms and interior
- Bedrooms:4
- Total bathrooms:6
- Full bathrooms:6
- Living area:4,469 sq. ft.
Heating and cooling
- Cooling:Central Air, Electric
- Heating:Gas, High Efficiency, Multiple Heating Units
Structure and exterior
- Roof:Foam
- Year built:2022
- Building area:4,469 sq. ft.
- Lot area:0.37 Acres
Schools
- High school:Coronado High
- Middle school:Miller Bob
- Elementary school:Vanderburg, John C.,Vanderburg, John C.
Finances and disclosures
- Price:$3,499,888
- Price per sq. ft.:$783.15
- Tax amount:$6,493
New listings near 2827 Richmar Avenue
- New
 $371,740Active3 beds 3 baths1,479 sq. ft.
$371,740Active3 beds 3 baths1,479 sq. ft.184 Wewatta Avenue, Henderson, NV 89011
MLS# 2746516Listed by: CENTURY COMMUNITIES OF NEVADA - Open Sat, 10 to 12pmNew
 $1,188,800Active5 beds 5 baths3,903 sq. ft.
$1,188,800Active5 beds 5 baths3,903 sq. ft.1376 European Drive, Henderson, NV 89052
MLS# 2747633Listed by: BHHS NEVADA PROPERTIES - New
 $379,000Active2 beds 2 baths1,230 sq. ft.
$379,000Active2 beds 2 baths1,230 sq. ft.474 Edgefield Ridge Place, Henderson, NV 89012
MLS# 2748538Listed by: CECI REALTY - New
 $660,000Active3 beds 2 baths1,920 sq. ft.
$660,000Active3 beds 2 baths1,920 sq. ft.2001 Appaloosa Road, Henderson, NV 89002
MLS# 2748540Listed by: EXP REALTY - New
 $398,800Active3 beds 2 baths1,248 sq. ft.
$398,800Active3 beds 2 baths1,248 sq. ft.2332 Peaceful Moon Street, Henderson, NV 89044
MLS# 2729033Listed by: REALTY EXECUTIVES SOUTHERN - New
 $455,000Active4 beds 2 baths1,784 sq. ft.
$455,000Active4 beds 2 baths1,784 sq. ft.171 Enloe Street, Henderson, NV 89074
MLS# 2747937Listed by: REALTY ONE GROUP, INC - New
 $475,000Active3 beds 3 baths1,783 sq. ft.
$475,000Active3 beds 3 baths1,783 sq. ft.110 Ella Ashman Avenue, Henderson, NV 89011
MLS# 2743521Listed by: ROYAL DIAMOND REALTY - New
 $670,000Active3 beds 3 baths2,518 sq. ft.
$670,000Active3 beds 3 baths2,518 sq. ft.2511 Hacker Drive, Henderson, NV 89074
MLS# 2744310Listed by: GALINDO GROUP REAL ESTATE - New
 $549,999Active3 beds 3 baths2,552 sq. ft.
$549,999Active3 beds 3 baths2,552 sq. ft.3228 Mist Effect Avenue, Henderson, NV 89044
MLS# 2744362Listed by: SIMPLY VEGAS - New
 $549,000Active4 beds 2 baths1,728 sq. ft.
$549,000Active4 beds 2 baths1,728 sq. ft.677 Great Dane Court, Henderson, NV 89052
MLS# 2745290Listed by: SHELTER REALTY, INC
