2828 Maryland Hills Drive, Henderson, NV 89052
Local realty services provided by:Better Homes and Gardens Real Estate Universal
Listed by:frances carr-dunn(702) 232-2807
Office:luxury homes of las vegas
MLS#:2727415
Source:GLVAR
Price summary
- Price:$1,349,000
- Price per sq. ft.:$433.07
- Monthly HOA dues:$109
About this home
Discover a one-of-a-kind retreat in the heart of Seven Hills—an intimate, gate-guarded estate perched high above Henderson, offering panoramic views of the Las Vegas Strip and the dazzling Sphere. Elegantly remodeled to perfection, this single-story sanctuary combines timeless sophistication with modern technology. Sunlit interiors flow seamlessly across rich wood floors and open gathering spaces, anchored by a chef-inspired kitchen with a dramatic oversized island. The living room is thoughtfully appointed with a bespoke entertainment center, remote-controlled fireplace, and immersive surround sound for memorable evenings. Indulge in the serene primary suite your private spa escape featuring a lavish walk-in shower, freestanding soaking tub, and expertly crafted closet. Step outdoors to a lush paradise with a shimmering resort-style pool and spa, nestled against the sparkling cityscape. Seven Hills, where comfort, luxury, and iconic views come together in a truly intimate community.
Contact an agent
Home facts
- Year built:2002
- Listing ID #:2727415
- Added:1 day(s) ago
- Updated:October 16, 2025 at 10:53 AM
Rooms and interior
- Bedrooms:4
- Total bathrooms:3
- Full bathrooms:3
- Living area:3,115 sq. ft.
Heating and cooling
- Cooling:Central Air, Electric
- Heating:Central, Gas
Structure and exterior
- Roof:Tile
- Year built:2002
- Building area:3,115 sq. ft.
- Lot area:0.19 Acres
Schools
- High school:Coronado High
- Middle school:Webb, Del E.
- Elementary school:Wolff, Elise L.,Wolff, Elise L.
Utilities
- Water:Public
Finances and disclosures
- Price:$1,349,000
- Price per sq. ft.:$433.07
- Tax amount:$4,944
New listings near 2828 Maryland Hills Drive
- New
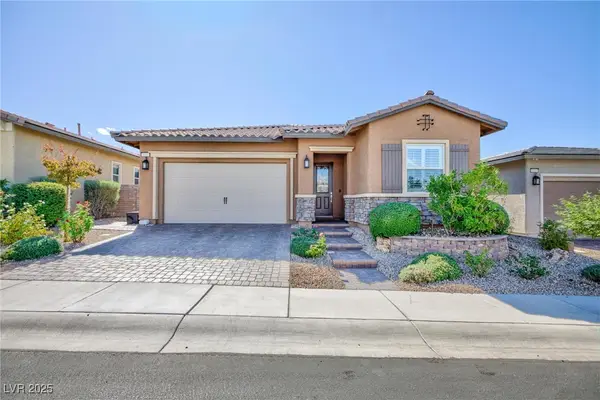 $540,000Active3 beds 2 baths1,662 sq. ft.
$540,000Active3 beds 2 baths1,662 sq. ft.517 Open Hill Avenue, Henderson, NV 89011
MLS# 2726056Listed by: VEGAS REALTY EXPERTS - New
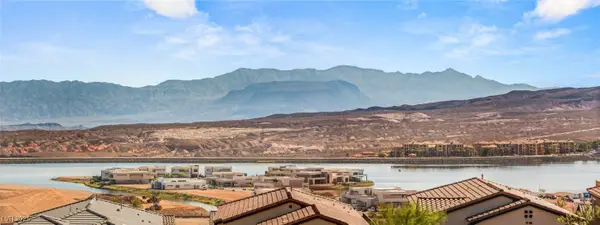 $685,000Active2 beds 2 baths1,419 sq. ft.
$685,000Active2 beds 2 baths1,419 sq. ft.58 Lake Bluff Court, Henderson, NV 89011
MLS# 2727111Listed by: HUNTINGTON & ELLIS, A REAL EST - New
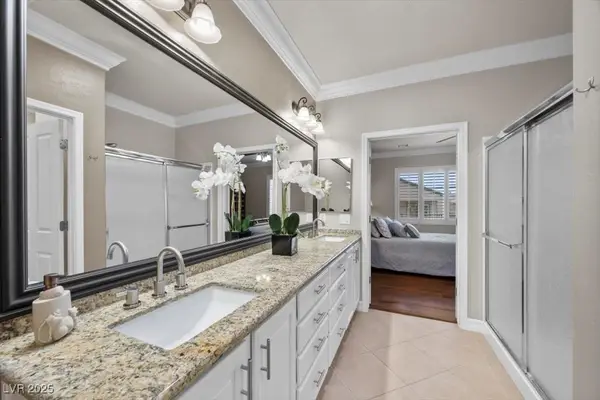 $520,000Active3 beds 2 baths1,768 sq. ft.
$520,000Active3 beds 2 baths1,768 sq. ft.2367 Peaceful Sky Drive, Henderson, NV 89044
MLS# 2727714Listed by: EXP REALTY - New
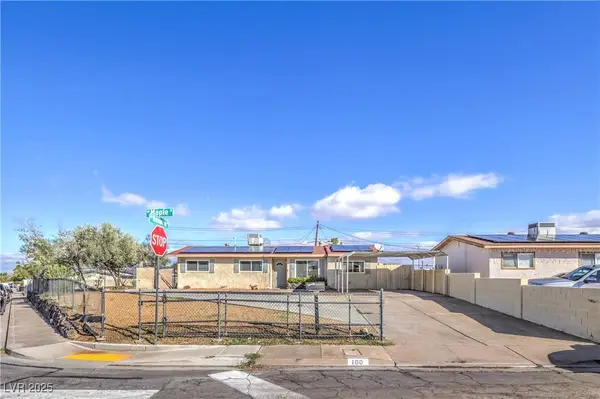 $350,000Active4 beds 2 baths1,240 sq. ft.
$350,000Active4 beds 2 baths1,240 sq. ft.100 Maple Street, Henderson, NV 89015
MLS# 2727995Listed by: WARDLEY REAL ESTATE - New
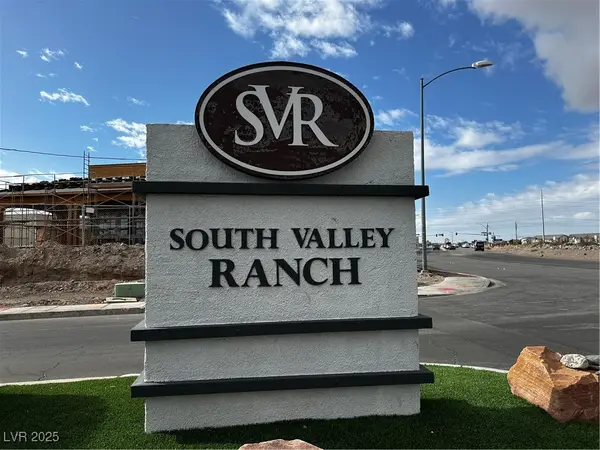 $385,000Active3 beds 2 baths1,127 sq. ft.
$385,000Active3 beds 2 baths1,127 sq. ft.1076 Blue Sands Court, Henderson, NV 89011
MLS# 2727967Listed by: EXP REALTY - New
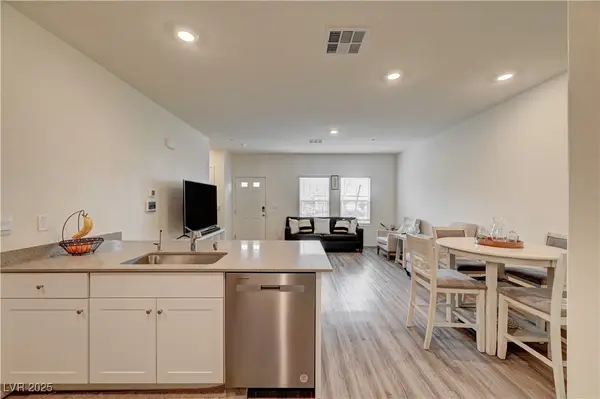 $359,999Active3 beds 3 baths1,311 sq. ft.
$359,999Active3 beds 3 baths1,311 sq. ft.542 Foothill Cove Lane, Henderson, NV 89002
MLS# 2727575Listed by: UNITED REALTY GROUP - New
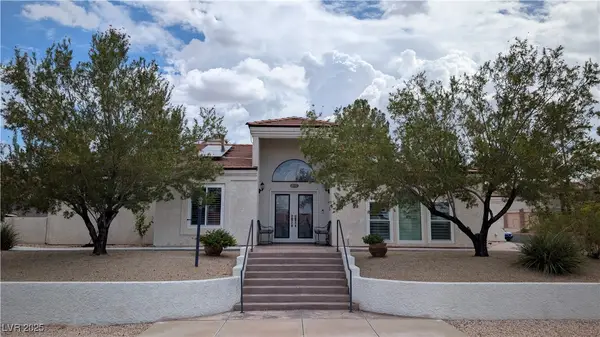 $825,000Active3 beds 2 baths2,470 sq. ft.
$825,000Active3 beds 2 baths2,470 sq. ft.997 Gladiola Way, Henderson, NV 89011
MLS# 2727659Listed by: GENERAL REALTY GROUP INC - New
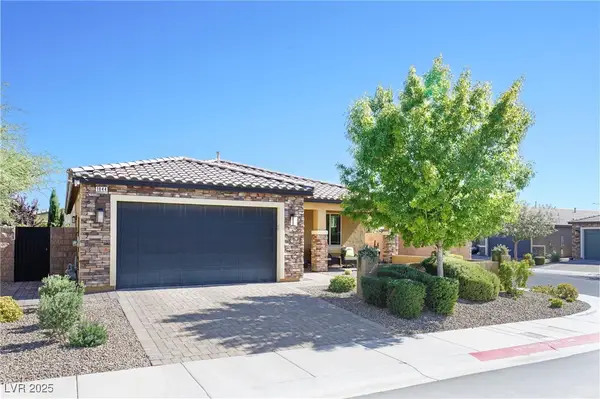 $560,000Active2 beds 2 baths1,766 sq. ft.
$560,000Active2 beds 2 baths1,766 sq. ft.1844 Wolfcreek Falls Court, Henderson, NV 89044
MLS# 2727935Listed by: LISTING HAVEN - New
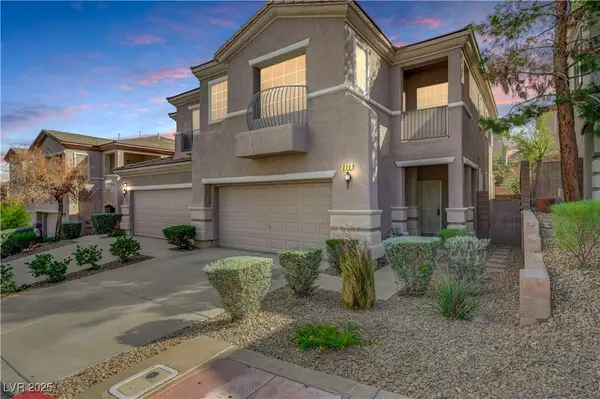 $394,999Active2 beds 3 baths1,422 sq. ft.
$394,999Active2 beds 3 baths1,422 sq. ft.230 Serenity Crest Street, Henderson, NV 89012
MLS# 2725195Listed by: KELLER WILLIAMS VIP
