2831 Somerset Springs Drive, Henderson, NV 89052
Local realty services provided by:Better Homes and Gardens Real Estate Universal
Listed by: david rowan725-276-6651
Office: prestige properties
MLS#:2700944
Source:GLVAR
Price summary
- Price:$999,999
- Price per sq. ft.:$362.32
- Monthly HOA dues:$149
About this home
Elevate your lifestyle!! Do you dream of looking out your picture window and seeing gently rolling hills of lush green grass? Turn your dream into a reality with the purchase of this luxury home on the Lexington golf course in Sun City Anthem. This is your opportunity to indulge yourself in the many amenities only a truly upgraded home can offer. Live in a community which provides a lifestyle you've never thought possible. Current owners renovated this home from top to bottom. It is a must see.
Contact an agent
Home facts
- Year built:2001
- Listing ID #:2700944
- Added:219 day(s) ago
- Updated:February 20, 2026 at 11:55 AM
Rooms and interior
- Bedrooms:3
- Total bathrooms:3
- Full bathrooms:2
- Half bathrooms:1
- Living area:2,760 sq. ft.
Heating and cooling
- Cooling:2 Units, Central Air, Electric
- Heating:Central, Gas, Multiple Heating Units
Structure and exterior
- Roof:Tile
- Year built:2001
- Building area:2,760 sq. ft.
- Lot area:0.19 Acres
Schools
- High school:Liberty
- Middle school:Webb, Del E.
- Elementary school:Wallin, Shirley & Bill,Wallin, Shirley & Bill
Utilities
- Water:Public
Finances and disclosures
- Price:$999,999
- Price per sq. ft.:$362.32
- Tax amount:$5,671
New listings near 2831 Somerset Springs Drive
- New
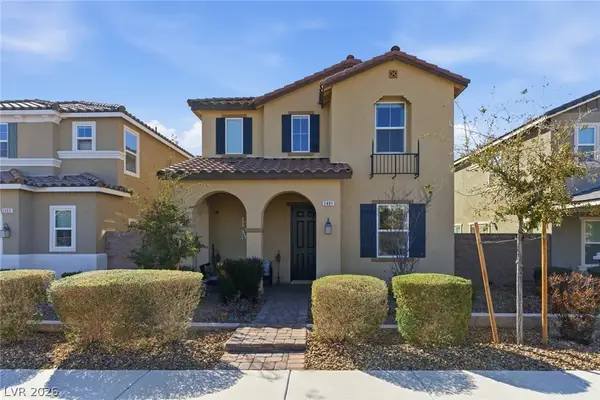 $530,000Active3 beds 3 baths2,040 sq. ft.
$530,000Active3 beds 3 baths2,040 sq. ft.2491 Piacenza Place, Henderson, NV 89044
MLS# 2757157Listed by: SERHANT - New
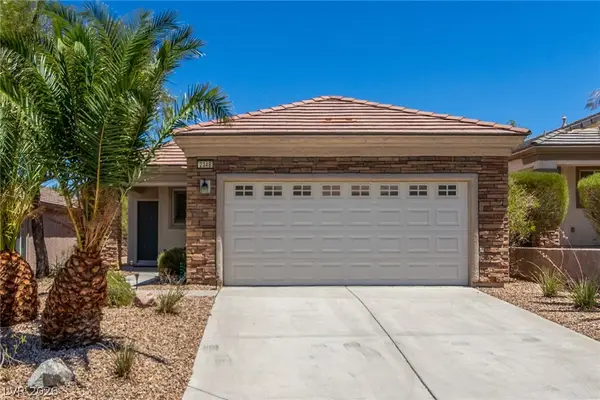 $389,500Active2 beds 2 baths1,142 sq. ft.
$389,500Active2 beds 2 baths1,142 sq. ft.2348 Celestial Moon Street, Henderson, NV 89044
MLS# 2757441Listed by: REALTY ONE GROUP, INC - New
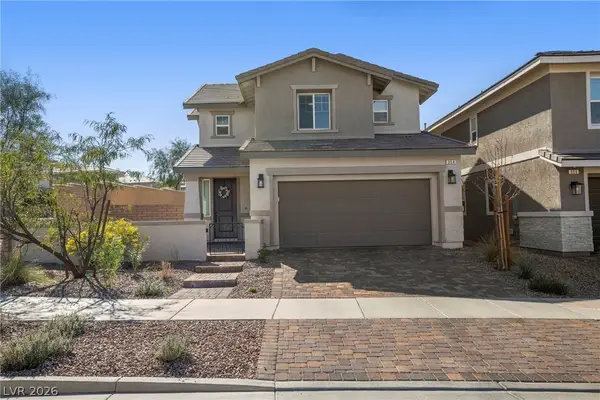 $515,000Active3 beds 3 baths2,051 sq. ft.
$515,000Active3 beds 3 baths2,051 sq. ft.354 Silva Place, Henderson, NV 89011
MLS# 2758008Listed by: SIMPLY VEGAS - Open Sat, 12 to 3pmNew
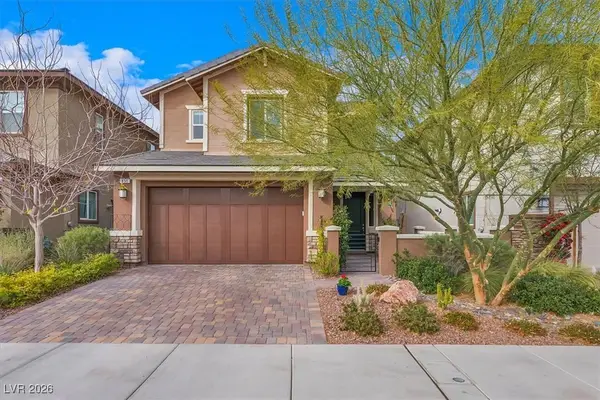 $495,000Active4 beds 3 baths2,030 sq. ft.
$495,000Active4 beds 3 baths2,030 sq. ft.851 N Water Street, Henderson, NV 89011
MLS# 2752436Listed by: KELLER WILLIAMS MARKETPLACE - New
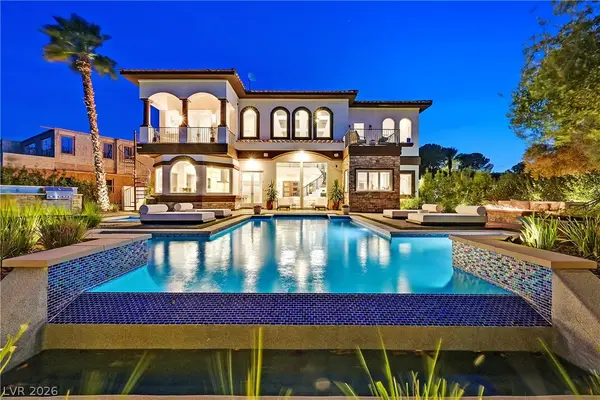 $2,750,000Active5 beds 6 baths5,367 sq. ft.
$2,750,000Active5 beds 6 baths5,367 sq. ft.6 Rue Du Ville Way, Henderson, NV 89011
MLS# 2758040Listed by: LUXURIOUS REAL ESTATE - New
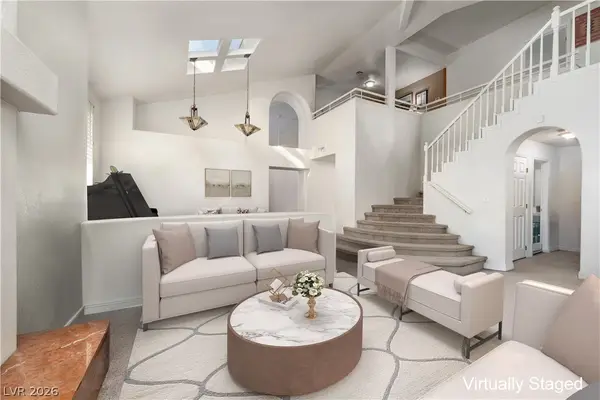 $750,000Active4 beds 3 baths2,920 sq. ft.
$750,000Active4 beds 3 baths2,920 sq. ft.2108 Inverness Drive, Henderson, NV 89074
MLS# 2755489Listed by: KELLER WILLIAMS MARKETPLACE - New
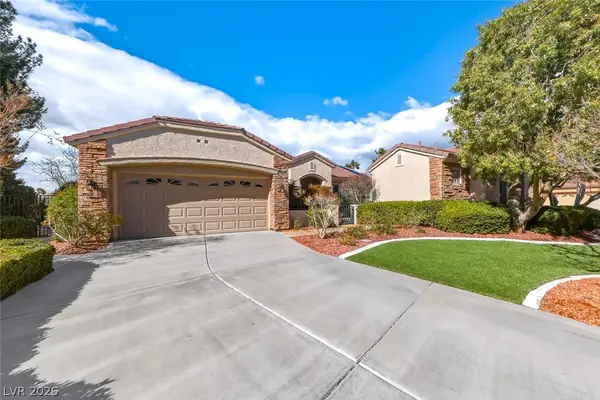 $675,000Active3 beds 3 baths1,917 sq. ft.
$675,000Active3 beds 3 baths1,917 sq. ft.2635 Allendale Circle, Henderson, NV 89052
MLS# 2757653Listed by: REALTY ONE GROUP, INC - New
 $345,000Active2 beds 3 baths1,234 sq. ft.
$345,000Active2 beds 3 baths1,234 sq. ft.511 Crumpler Place, Henderson, NV 89052
MLS# 2757957Listed by: SANCUS REALTY GROUP, LLC - New
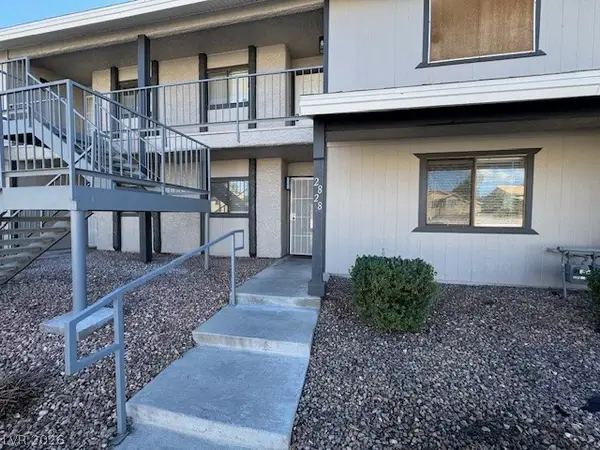 $240,000Active2 beds 2 baths937 sq. ft.
$240,000Active2 beds 2 baths937 sq. ft.2828 Aster Court #3, Henderson, NV 89074
MLS# 2758013Listed by: KELLER WILLIAMS MARKETPLACE - New
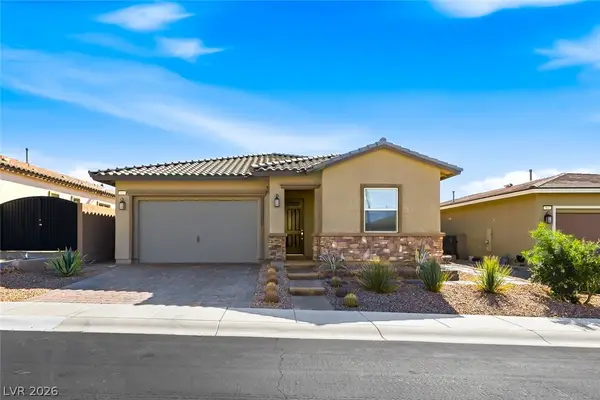 $529,987Active3 beds 2 baths1,949 sq. ft.
$529,987Active3 beds 2 baths1,949 sq. ft.509 Sterling Falls Avenue, Henderson, NV 89011
MLS# 2756520Listed by: RE/MAX ADVANTAGE

