2832 Aragon Terrace Way, Henderson, NV 89044
Local realty services provided by:Better Homes and Gardens Real Estate Universal
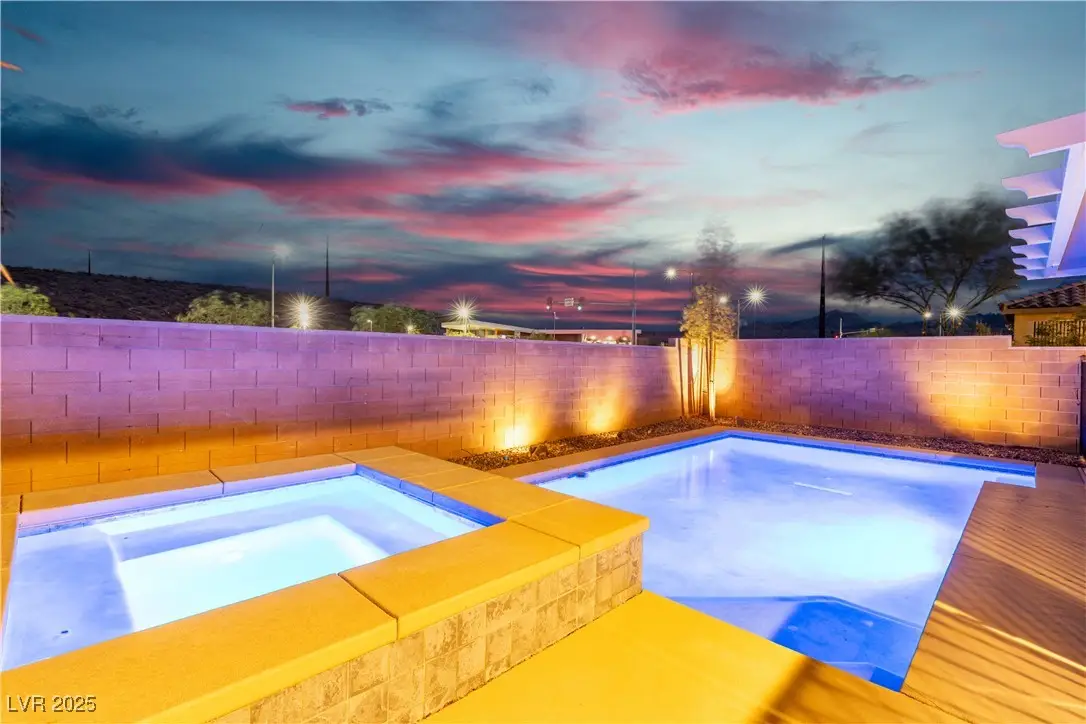

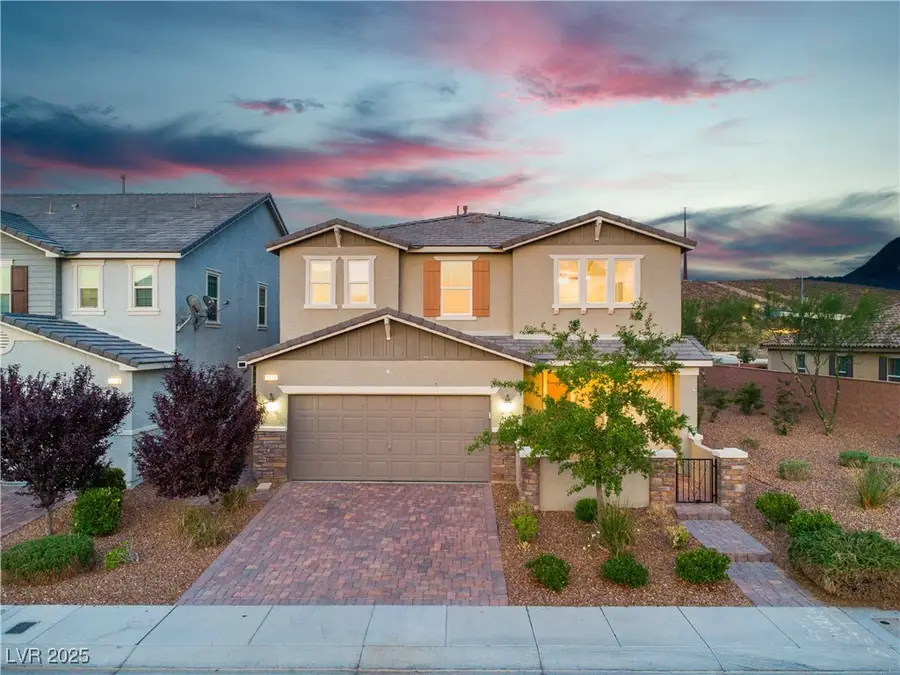
Listed by:jerwin laforteza(702) 557-1164
Office:life realty district
MLS#:2690672
Source:GLVAR
Price summary
- Price:$644,000
- Price per sq. ft.:$210.66
- Monthly HOA dues:$95
About this home
Get a lower interest rate!! Welcome to your new home in Henderson's vibrant & rapidly developing area, INSPIRADA.This stunning, two-story house with a pool&spa is situated on a spacious lot, offering added privacy with neighbors only on one side & a backyard facing the mountains.You will first be greeted with a front patio, opening the front door you will see tall ceilings&18’ tile throughout downstairs. Living room&kitchen area flows together very well. Dedicated office space downstairs.Upstairs you are greeted with an oversize loft that separates the primary bedroom from the other 3 bedrooms.The loft has BRAND NEW flooring making the upstairs flow together. Primary bedroom is very spacious with a view of the pool/spa, backyard&mountains views.Backyard offers a covered patio w/easy-care landscaping&of course the POOL&SPA to enjoy!Residents gain access to Inspirada's 6 parks & counting, 4 pools, sports courts/fields,& many community events. SELLERS ARE HIGHLY MOTIVATED!!
Contact an agent
Home facts
- Year built:2018
- Listing Id #:2690672
- Added:121 day(s) ago
- Updated:August 12, 2025 at 10:43 PM
Rooms and interior
- Bedrooms:4
- Total bathrooms:3
- Full bathrooms:2
- Half bathrooms:1
- Living area:3,057 sq. ft.
Heating and cooling
- Cooling:Central Air, Electric
- Heating:Central, Gas
Structure and exterior
- Roof:Tile
- Year built:2018
- Building area:3,057 sq. ft.
- Lot area:0.11 Acres
Schools
- High school:Liberty
- Middle school:Webb, Del E.
- Elementary school:Ellis, Robert and Sandy,Ellis, Robert and Sandy
Utilities
- Water:Public
Finances and disclosures
- Price:$644,000
- Price per sq. ft.:$210.66
- Tax amount:$4,968
New listings near 2832 Aragon Terrace Way
- New
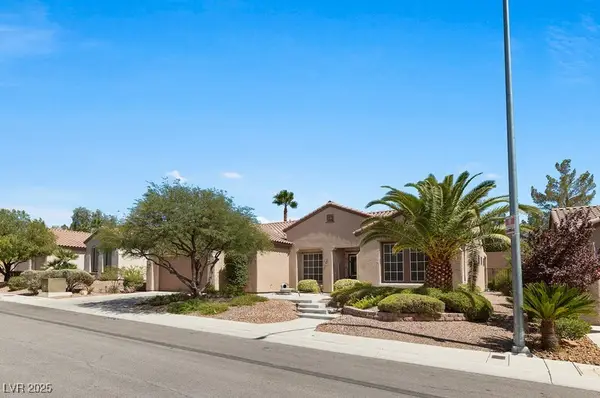 $840,000Active2 beds 3 baths2,638 sq. ft.
$840,000Active2 beds 3 baths2,638 sq. ft.2631 Savannah Springs Avenue, Henderson, NV 89052
MLS# 2710130Listed by: DEVILLE REALTY GROUP - New
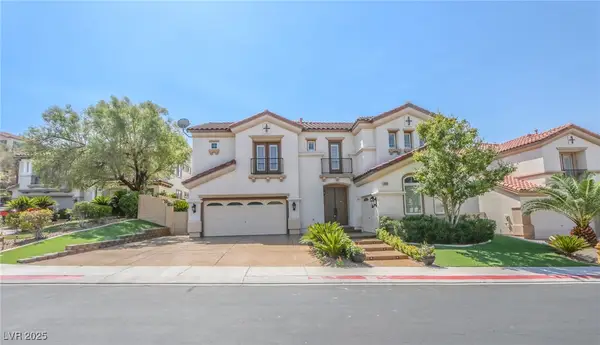 $1,749,999Active4 beds 6 baths4,603 sq. ft.
$1,749,999Active4 beds 6 baths4,603 sq. ft.2833 Bassano Court, Henderson, NV 89052
MLS# 2710274Listed by: LIFE REALTY DISTRICT - New
 $815,000Active3 beds 2 baths2,465 sq. ft.
$815,000Active3 beds 2 baths2,465 sq. ft.703 Fife Street, Henderson, NV 89015
MLS# 2710355Listed by: INNOVATIVE REAL ESTATE STRATEG - New
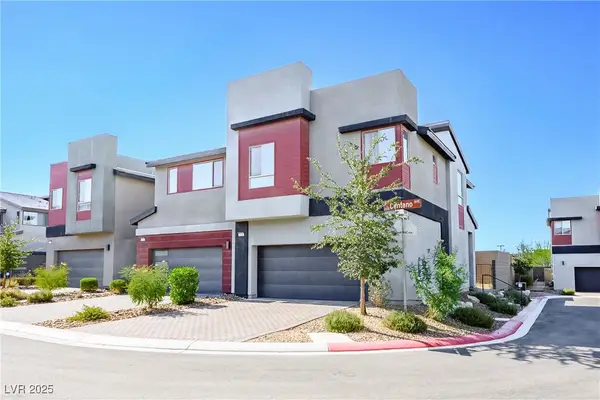 $488,000Active3 beds 3 baths1,924 sq. ft.
$488,000Active3 beds 3 baths1,924 sq. ft.3210 Centano Avenue, Henderson, NV 89044
MLS# 2708953Listed by: SIMPLY VEGAS - New
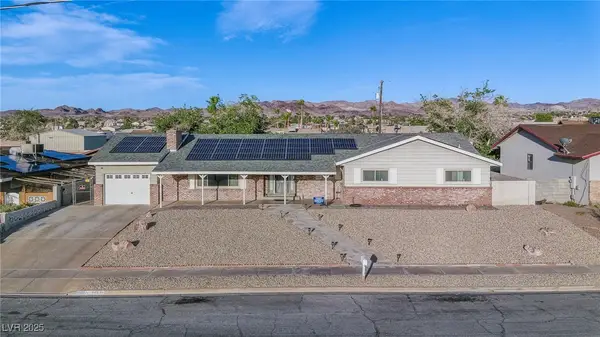 $699,999Active7 beds 4 baths2,549 sq. ft.
$699,999Active7 beds 4 baths2,549 sq. ft.846 Fairview Drive, Henderson, NV 89015
MLS# 2709611Listed by: SIMPLY VEGAS - New
 $480,000Active3 beds 2 baths1,641 sq. ft.
$480,000Active3 beds 2 baths1,641 sq. ft.49 Sonata Dawn Avenue, Henderson, NV 89011
MLS# 2709678Listed by: HUNTINGTON & ELLIS, A REAL EST - New
 $425,000Active2 beds 2 baths1,142 sq. ft.
$425,000Active2 beds 2 baths1,142 sq. ft.2362 Amana Drive, Henderson, NV 89044
MLS# 2710199Listed by: SIMPLY VEGAS - New
 $830,000Active5 beds 3 baths2,922 sq. ft.
$830,000Active5 beds 3 baths2,922 sq. ft.2534 Los Coches Circle, Henderson, NV 89074
MLS# 2710262Listed by: MORE REALTY INCORPORATED  $3,999,900Pending4 beds 6 baths5,514 sq. ft.
$3,999,900Pending4 beds 6 baths5,514 sq. ft.1273 Imperia Drive, Henderson, NV 89052
MLS# 2702500Listed by: BHHS NEVADA PROPERTIES- New
 $625,000Active2 beds 2 baths2,021 sq. ft.
$625,000Active2 beds 2 baths2,021 sq. ft.30 Via Mantova #203, Henderson, NV 89011
MLS# 2709339Listed by: DESERT ELEGANCE

