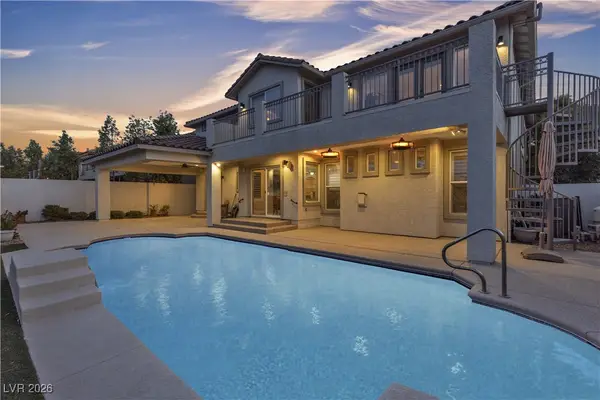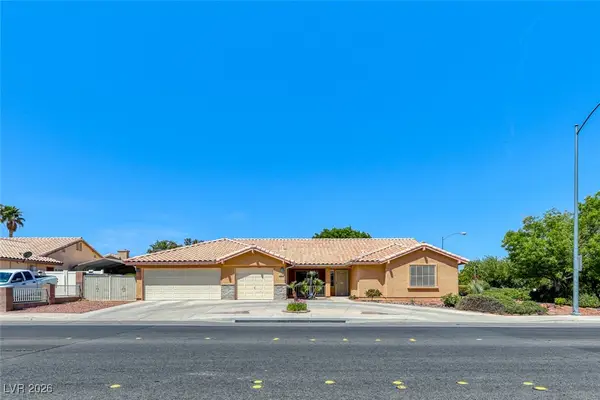2838 Via Stella Street, Henderson, NV 89074
Local realty services provided by:Better Homes and Gardens Real Estate Universal
Listed by: katie warren(702) 539-0474
Office: exp realty
MLS#:2734840
Source:GLVAR
Price summary
- Price:$660,000
- Price per sq. ft.:$229.01
About this home
Checks ALL the boxes! NO HOA! RV PARKING! POOL! 3 CAR GARAGE! Don't miss this rare opportunity located minutes away from The Strip and Green Valley. Step into your first living area with high vaulted ceilings, bright, natural lighting throughout, and designer finishes. The gourmet kitchen features sleek white quartz countertops, stainless steel appliances, and a stunning blue and white two-tone design. Convenient bedroom located downstairs with bathroom located right across the way. Your upstairs primary suite is a true retreat, en-suite bathroom with dual sinks, spacious walk in closet, and a quiet work or sitting space. The additional 3 upstairs bedrooms are generously sized, 2 of them including walk in closets! Step outside into your private oasis, complete with a sparkling pool & spa, waterfall, and lush landscaping, built-in BBQ and patio area, and massive RV parking! Plus a 3 car garage, there’s plenty of space for all your needs! Come see me today!
Contact an agent
Home facts
- Year built:1994
- Listing ID #:2734840
- Added:119 day(s) ago
- Updated:December 24, 2025 at 11:59 AM
Rooms and interior
- Bedrooms:5
- Total bathrooms:3
- Full bathrooms:2
- Living area:2,882 sq. ft.
Heating and cooling
- Cooling:Central Air, Electric
- Heating:Central, Electric
Structure and exterior
- Roof:Tile
- Year built:1994
- Building area:2,882 sq. ft.
- Lot area:0.14 Acres
Schools
- High school:Silverado
- Middle school:Greenspun
- Elementary school:Cox, David M.,Cox, David M.
Utilities
- Water:Public
Finances and disclosures
- Price:$660,000
- Price per sq. ft.:$229.01
- Tax amount:$3,769
New listings near 2838 Via Stella Street
- New
 $371,740Active3 beds 3 baths1,479 sq. ft.
$371,740Active3 beds 3 baths1,479 sq. ft.184 Wewatta Avenue, Henderson, NV 89011
MLS# 2746516Listed by: CENTURY COMMUNITIES OF NEVADA - Open Sat, 10 to 12pmNew
 $1,188,800Active5 beds 5 baths3,903 sq. ft.
$1,188,800Active5 beds 5 baths3,903 sq. ft.1376 European Drive, Henderson, NV 89052
MLS# 2747633Listed by: BHHS NEVADA PROPERTIES - New
 $379,000Active2 beds 2 baths1,230 sq. ft.
$379,000Active2 beds 2 baths1,230 sq. ft.474 Edgefield Ridge Place, Henderson, NV 89012
MLS# 2748538Listed by: CECI REALTY - New
 $660,000Active3 beds 2 baths1,920 sq. ft.
$660,000Active3 beds 2 baths1,920 sq. ft.2001 Appaloosa Road, Henderson, NV 89002
MLS# 2748540Listed by: EXP REALTY - New
 $398,800Active3 beds 2 baths1,248 sq. ft.
$398,800Active3 beds 2 baths1,248 sq. ft.2332 Peaceful Moon Street, Henderson, NV 89044
MLS# 2729033Listed by: REALTY EXECUTIVES SOUTHERN - New
 $455,000Active4 beds 2 baths1,784 sq. ft.
$455,000Active4 beds 2 baths1,784 sq. ft.171 Enloe Street, Henderson, NV 89074
MLS# 2747937Listed by: REALTY ONE GROUP, INC - New
 $475,000Active3 beds 3 baths1,783 sq. ft.
$475,000Active3 beds 3 baths1,783 sq. ft.110 Ella Ashman Avenue, Henderson, NV 89011
MLS# 2743521Listed by: ROYAL DIAMOND REALTY - New
 $670,000Active3 beds 3 baths2,518 sq. ft.
$670,000Active3 beds 3 baths2,518 sq. ft.2511 Hacker Drive, Henderson, NV 89074
MLS# 2744310Listed by: GALINDO GROUP REAL ESTATE - New
 $549,999Active3 beds 3 baths2,552 sq. ft.
$549,999Active3 beds 3 baths2,552 sq. ft.3228 Mist Effect Avenue, Henderson, NV 89044
MLS# 2744362Listed by: SIMPLY VEGAS - New
 $549,000Active4 beds 2 baths1,728 sq. ft.
$549,000Active4 beds 2 baths1,728 sq. ft.677 Great Dane Court, Henderson, NV 89052
MLS# 2745290Listed by: SHELTER REALTY, INC
