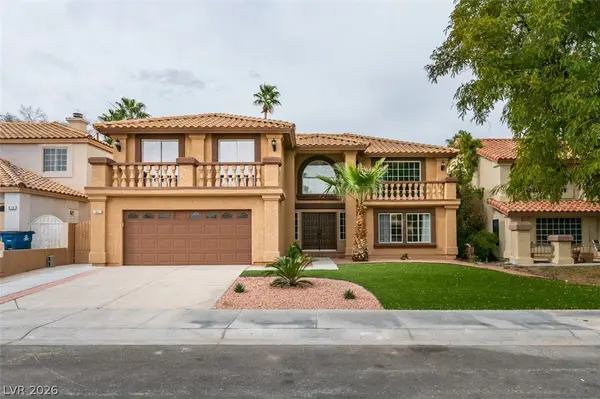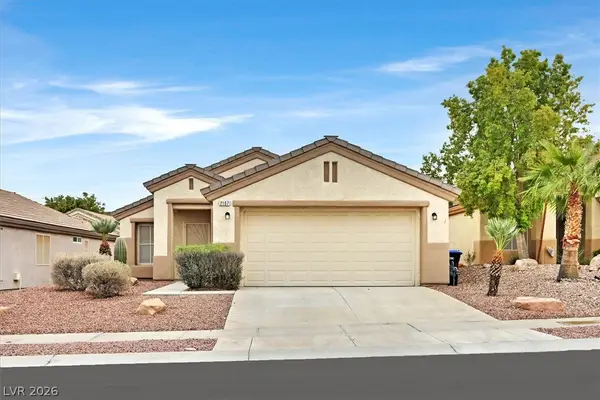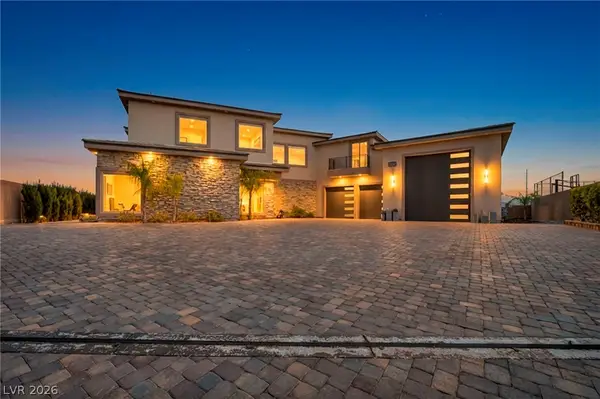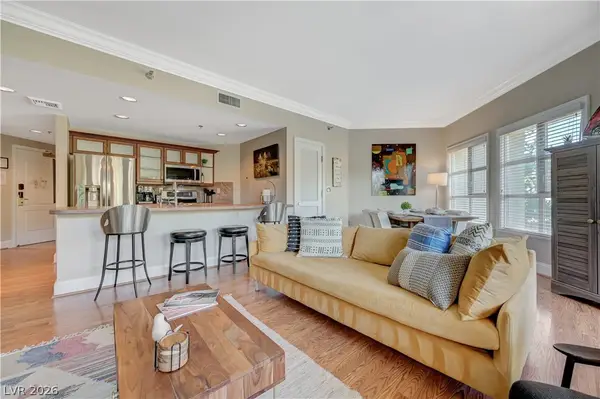2840 Foxtail Creek Avenue, Henderson, NV 89052
Local realty services provided by:Better Homes and Gardens Real Estate Universal
Listed by: helen e. riley(702) 622-6960
Office: simply vegas
MLS#:2733335
Source:GLVAR
Price summary
- Price:$1,395,000
- Price per sq. ft.:$439.79
- Monthly HOA dues:$145
About this home
The Crown Jewel of Sun City Anthem with City, Mountain & Golf Views! This Charleston plan has been remodeled and re-imagined with modern upgrades and designer finishes. Open concept with an expansive great room that boasts custom panoramic doors that provide true indoor/outdoor living and entertaining. Ceiling has stylish shiplap and beams, while the designer kitchen includes huge center island and high-end appliances. The first Primary Bedroom Suite has curved windows showcasing the fantastic views, as well as a custom bathroom and walk-in closet. The second Primary Bedroom Suite has been thoughtfully made into an attached Casita with its own exterior entrance to the front. An additional space upfront is perfect for a den/office. Leased Solar panels for energy efficiency. Resort-like backyard has pool/spa, covered patio & artificial grass. Sun City Anthem is an amazing 55+ community where residents enjoy 3 Clubhouses, pool/spa, fitness centers, pickleball, and social calendar!
Contact an agent
Home facts
- Year built:2004
- Listing ID #:2733335
- Added:97 day(s) ago
- Updated:February 13, 2026 at 02:44 AM
Rooms and interior
- Bedrooms:3
- Total bathrooms:4
- Full bathrooms:2
- Half bathrooms:1
- Living area:3,172 sq. ft.
Heating and cooling
- Cooling:Central Air, Electric
- Heating:Central, Gas, Multiple Heating Units
Structure and exterior
- Roof:Tile
- Year built:2004
- Building area:3,172 sq. ft.
- Lot area:0.2 Acres
Schools
- High school:Liberty
- Middle school:Webb, Del E.
- Elementary school:Wallin, Shirley & Bill,Wallin, Shirley & Bill
Utilities
- Water:Public
Finances and disclosures
- Price:$1,395,000
- Price per sq. ft.:$439.79
- Tax amount:$6,354
New listings near 2840 Foxtail Creek Avenue
- New
 $795,000Active6 beds 3 baths3,478 sq. ft.
$795,000Active6 beds 3 baths3,478 sq. ft.821 Long Branch Drive, Henderson, NV 89014
MLS# 2752488Listed by: FIRST FULL SERVICE REALTY - New
 $549,000Active2 beds 2 baths1,580 sq. ft.
$549,000Active2 beds 2 baths1,580 sq. ft.1787 Eagle Mesa Avenue, Henderson, NV 89012
MLS# 2753033Listed by: SIMPLY VEGAS - New
 $415,000Active2 beds 2 baths1,383 sq. ft.
$415,000Active2 beds 2 baths1,383 sq. ft.2107 High Mesa Drive, Henderson, NV 89012
MLS# 2755586Listed by: BLUE DIAMOND REALTY LLC - New
 $450,000Active2 beds 2 baths1,368 sq. ft.
$450,000Active2 beds 2 baths1,368 sq. ft.985 Via Canale Drive, Henderson, NV 89011
MLS# 2755863Listed by: REALTY ONE GROUP, INC - New
 $4,460,000Active4 beds 5 baths3,747 sq. ft.
$4,460,000Active4 beds 5 baths3,747 sq. ft.6 Kaya Canyon Way #14, Henderson, NV 89012
MLS# 2755925Listed by: REDEAVOR SALES LLC - New
 $289,900Active3 beds 2 baths1,200 sq. ft.
$289,900Active3 beds 2 baths1,200 sq. ft.2251 Wigwam Parkway #526, Henderson, NV 89074
MLS# 2756134Listed by: SIMPLY VEGAS - New
 $769,000Active4 beds 4 baths3,615 sq. ft.
$769,000Active4 beds 4 baths3,615 sq. ft.505 Punto Vallata Drive Drive, Henderson, NV 89011
MLS# 2756329Listed by: IS LUXURY - New
 $2,400,000Active5 beds 6 baths4,980 sq. ft.
$2,400,000Active5 beds 6 baths4,980 sq. ft.386 Cactus River Court, Henderson, NV 89074
MLS# 2756148Listed by: KELLER WILLIAMS VIP - New
 $310,000Active1 beds 1 baths760 sq. ft.
$310,000Active1 beds 1 baths760 sq. ft.30 Strada Di Villaggio #325, Henderson, NV 89011
MLS# 2756010Listed by: SIMPLY VEGAS - New
 $969,000Active3 beds 3 baths2,899 sq. ft.
$969,000Active3 beds 3 baths2,899 sq. ft.3016 Travesara Avenue, Henderson, NV 89044
MLS# 2755807Listed by: SIMPLY VEGAS

