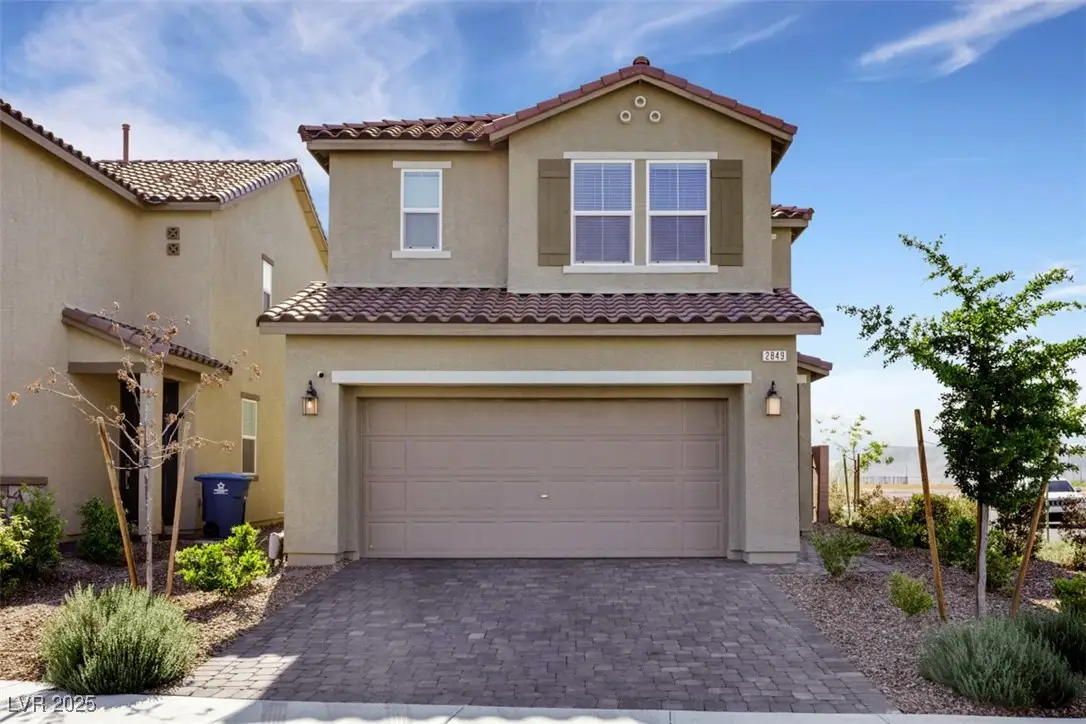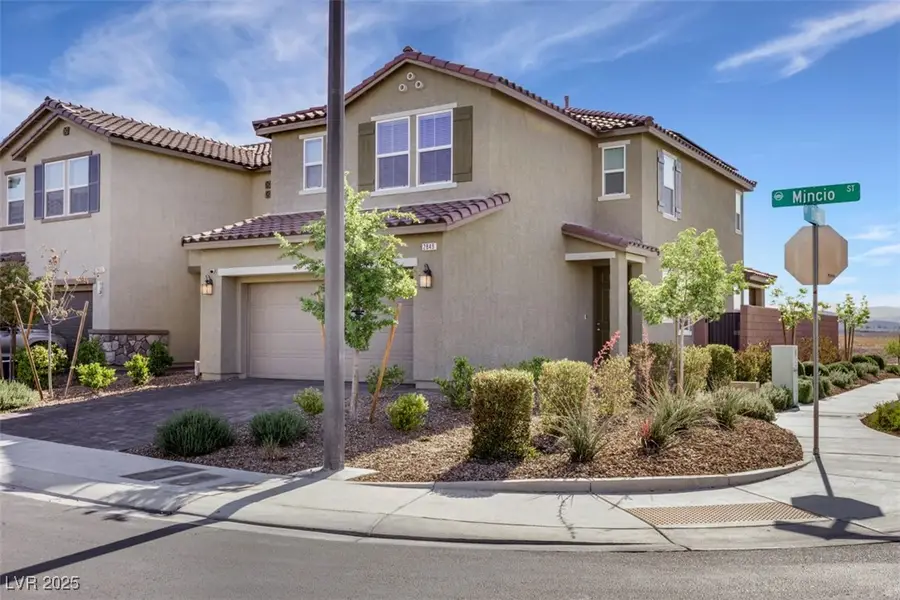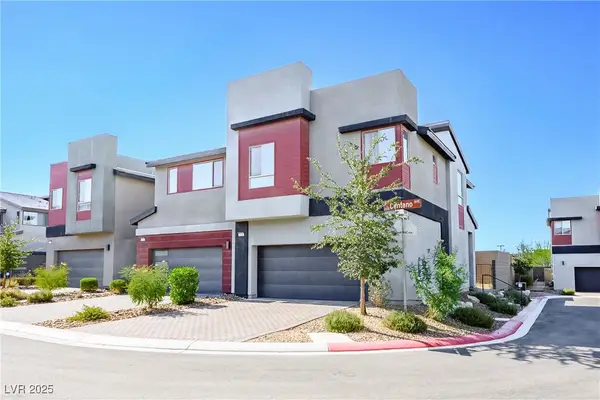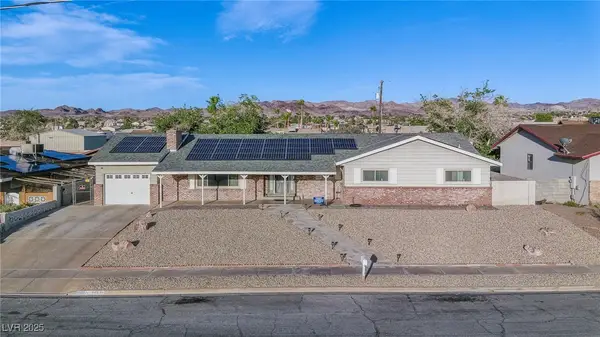2849 Mincio Street, Henderson, NV 89044
Local realty services provided by:Better Homes and Gardens Real Estate Universal



Listed by:karen ventura thai
Office:exp realty
MLS#:2677191
Source:GLVAR
Price summary
- Price:$535,000
- Price per sq. ft.:$251.41
- Monthly HOA dues:$85
About this home
*SELLER WILL CREDIT BUYER $5,000 TOWARDS CLOSING COSTS!* Better than new and move in ready! Appliances all included, and backyard is complete. Beautiful 4-bed, 3-bath home with loft and open floorplan on a desirable corner lot. One bed and full bath downstairs. Enjoy mountain views and privacy with no neighbors behind. The finished backyard features turf, pavers, and a covered patio. Modern kitchen with Whirlpool appliances, water softener, and tankless water heater. Newer washer/dryer included. All bathrooms boast updated fixtures and showerheads. Spacious primary suite offers a dual walk-in closet, a large bathroom, and is prewired for a ceiling fan. Enjoy low energy bills with recently added solar. Thermostat can be controlled from your phone. There are 4 security cameras, and alarm sensors on the windows on the main level. The community includes multiple parks, multiple pools, walking trails, splash pads, and so much more! Near stores, restaurants, and quick access to the freeway.
Contact an agent
Home facts
- Year built:2021
- Listing Id #:2677191
- Added:112 day(s) ago
- Updated:July 27, 2025 at 03:09 PM
Rooms and interior
- Bedrooms:4
- Total bathrooms:3
- Full bathrooms:3
- Living area:2,128 sq. ft.
Heating and cooling
- Cooling:Central Air, Electric
- Heating:Central, Gas, Solar
Structure and exterior
- Roof:Tile
- Year built:2021
- Building area:2,128 sq. ft.
- Lot area:0.08 Acres
Schools
- High school:Liberty
- Middle school:Webb, Del E.
- Elementary school:Ellis, Robert and Sandy,Ellis, Robert and Sandy
Utilities
- Water:Public
Finances and disclosures
- Price:$535,000
- Price per sq. ft.:$251.41
- Tax amount:$4,123
New listings near 2849 Mincio Street
- New
 $488,000Active3 beds 3 baths1,924 sq. ft.
$488,000Active3 beds 3 baths1,924 sq. ft.3210 Centano Avenue, Henderson, NV 89044
MLS# 2708953Listed by: SIMPLY VEGAS - New
 $699,999Active7 beds 4 baths2,549 sq. ft.
$699,999Active7 beds 4 baths2,549 sq. ft.846 Fairview Drive, Henderson, NV 89015
MLS# 2709611Listed by: SIMPLY VEGAS - New
 $480,000Active3 beds 2 baths1,641 sq. ft.
$480,000Active3 beds 2 baths1,641 sq. ft.49 Sonata Dawn Avenue, Henderson, NV 89011
MLS# 2709678Listed by: HUNTINGTON & ELLIS, A REAL EST - New
 $425,000Active2 beds 2 baths1,142 sq. ft.
$425,000Active2 beds 2 baths1,142 sq. ft.2362 Amana Drive, Henderson, NV 89044
MLS# 2710199Listed by: SIMPLY VEGAS - New
 $830,000Active5 beds 3 baths2,922 sq. ft.
$830,000Active5 beds 3 baths2,922 sq. ft.2534 Los Coches Circle, Henderson, NV 89074
MLS# 2710262Listed by: MORE REALTY INCORPORATED  $3,999,900Pending4 beds 6 baths5,514 sq. ft.
$3,999,900Pending4 beds 6 baths5,514 sq. ft.1273 Imperia Drive, Henderson, NV 89052
MLS# 2702500Listed by: BHHS NEVADA PROPERTIES- New
 $625,000Active2 beds 2 baths2,021 sq. ft.
$625,000Active2 beds 2 baths2,021 sq. ft.30 Via Mantova #203, Henderson, NV 89011
MLS# 2709339Listed by: DESERT ELEGANCE - New
 $429,000Active2 beds 2 baths1,260 sq. ft.
$429,000Active2 beds 2 baths1,260 sq. ft.2557 Terrytown Avenue, Henderson, NV 89052
MLS# 2709682Listed by: CENTURY 21 AMERICANA - New
 $255,000Active2 beds 2 baths1,160 sq. ft.
$255,000Active2 beds 2 baths1,160 sq. ft.833 Aspen Peak Loop #814, Henderson, NV 89011
MLS# 2710211Listed by: SIMPLY VEGAS - Open Sat, 9am to 1pmNew
 $939,900Active4 beds 4 baths3,245 sq. ft.
$939,900Active4 beds 4 baths3,245 sq. ft.2578 Skylark Trail Street, Henderson, NV 89044
MLS# 2710222Listed by: HUNTINGTON & ELLIS, A REAL EST

