286 Via Del Salvatore, Henderson, NV 89011
Local realty services provided by:Better Homes and Gardens Real Estate Universal
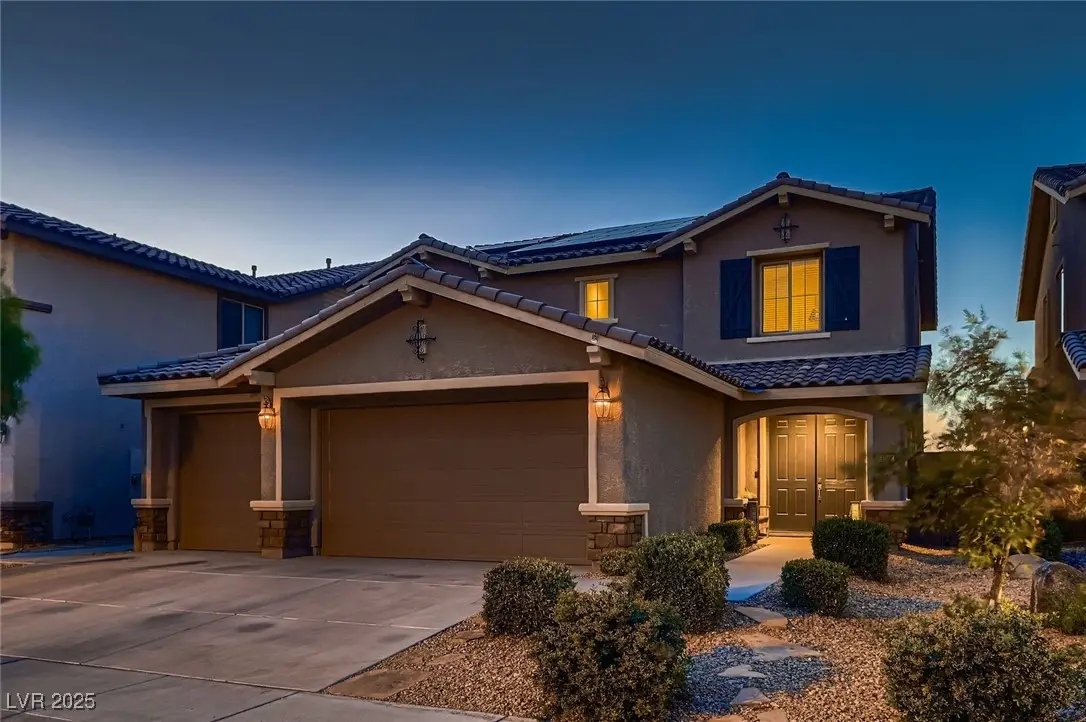
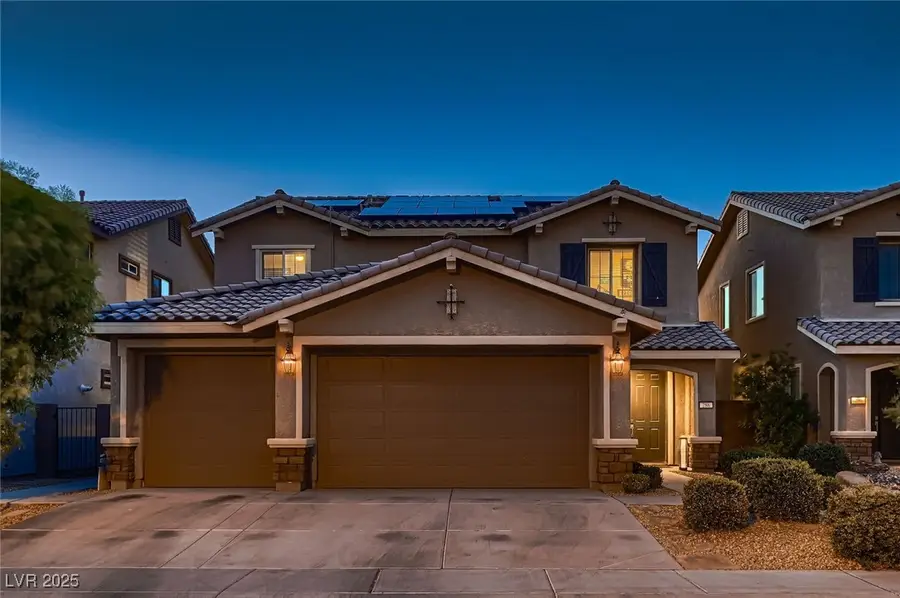
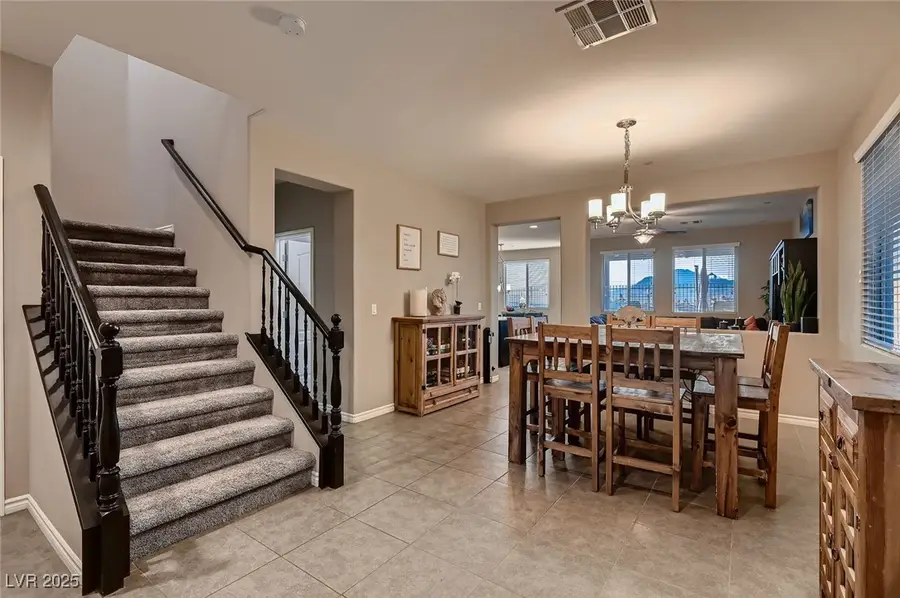
Listed by:susan d. perry(702) 234-5776
Office:bhhs nevada properties
MLS#:2703641
Source:GLVAR
Price summary
- Price:$659,000
- Price per sq. ft.:$219.81
- Monthly HOA dues:$220
About this home
OPEN HOUSE, SUNDAY 8/3/25 1PM - 4PM. LUXURY LIVING WITH STRIP VIEWS, SOLAR POWER & NEXT-GEN SUITE IN TUSCANY! Step into elegance with this beautifully appointed 5-bedroom, 3-car garage home located in the prestigious, guard-gated community of Tuscany. Built in 2017 and offering nearly 3,000 square feet of thoughtfully designed space, this home is ideal for entertaining and multi-gen living. Enjoy beautiful city and mtn views from your private balcony or backyard retreat. The heart of the home is the chef’s kitchen, featuring a spacious island, walk-in pantry, granite countertops, double ovens, and generous cabinetry—perfect for hosting summer get-togethers. The 1st floor, Next-Gen Suite includes a private entrance, living area, kitchenette, bedroom, laundry, and bath—ideal for guests or extended family. Enjoy all the lifestyle perks of the Tuscany community: 24 hr, guard-gated security, fitness center, swimming pools, tennis, basketball & an optional, private membership golf course.
Contact an agent
Home facts
- Year built:2017
- Listing Id #:2703641
- Added:22 day(s) ago
- Updated:August 04, 2025 at 03:14 PM
Rooms and interior
- Bedrooms:5
- Total bathrooms:4
- Full bathrooms:2
- Half bathrooms:1
- Living area:2,998 sq. ft.
Heating and cooling
- Cooling:Central Air, Electric
- Heating:Central, Gas
Structure and exterior
- Roof:Pitched, Tile
- Year built:2017
- Building area:2,998 sq. ft.
- Lot area:0.11 Acres
Schools
- High school:Basic Academy
- Middle school:Brown B. Mahlon
- Elementary school:Josh, Stevens,Josh, Stevens
Utilities
- Water:Public
Finances and disclosures
- Price:$659,000
- Price per sq. ft.:$219.81
- Tax amount:$4,552
New listings near 286 Via Del Salvatore
- New
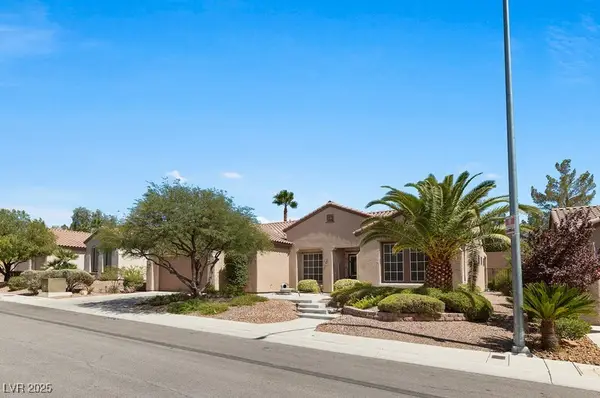 $840,000Active2 beds 3 baths2,638 sq. ft.
$840,000Active2 beds 3 baths2,638 sq. ft.2631 Savannah Springs Avenue, Henderson, NV 89052
MLS# 2710130Listed by: DEVILLE REALTY GROUP - New
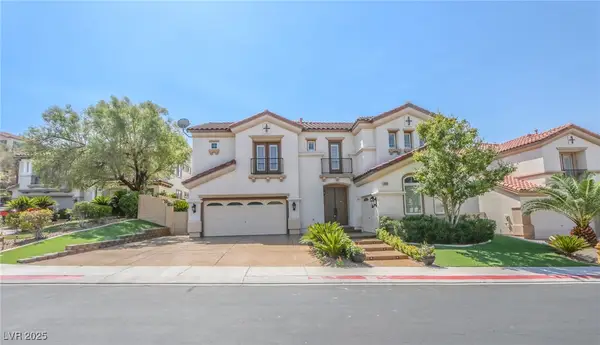 $1,749,999Active4 beds 6 baths4,603 sq. ft.
$1,749,999Active4 beds 6 baths4,603 sq. ft.2833 Bassano Court, Henderson, NV 89052
MLS# 2710274Listed by: LIFE REALTY DISTRICT - New
 $815,000Active3 beds 2 baths2,465 sq. ft.
$815,000Active3 beds 2 baths2,465 sq. ft.703 Fife Street, Henderson, NV 89015
MLS# 2710355Listed by: INNOVATIVE REAL ESTATE STRATEG - New
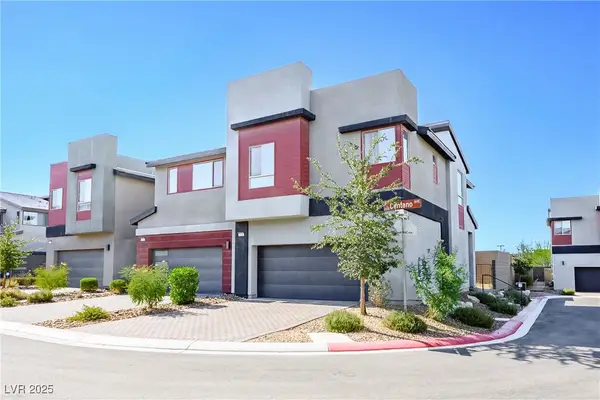 $488,000Active3 beds 3 baths1,924 sq. ft.
$488,000Active3 beds 3 baths1,924 sq. ft.3210 Centano Avenue, Henderson, NV 89044
MLS# 2708953Listed by: SIMPLY VEGAS - New
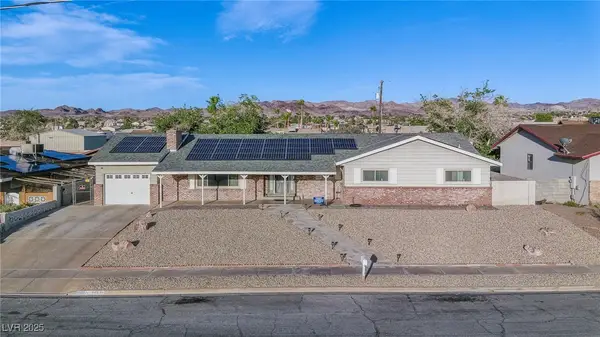 $699,999Active7 beds 4 baths2,549 sq. ft.
$699,999Active7 beds 4 baths2,549 sq. ft.846 Fairview Drive, Henderson, NV 89015
MLS# 2709611Listed by: SIMPLY VEGAS - New
 $480,000Active3 beds 2 baths1,641 sq. ft.
$480,000Active3 beds 2 baths1,641 sq. ft.49 Sonata Dawn Avenue, Henderson, NV 89011
MLS# 2709678Listed by: HUNTINGTON & ELLIS, A REAL EST - New
 $425,000Active2 beds 2 baths1,142 sq. ft.
$425,000Active2 beds 2 baths1,142 sq. ft.2362 Amana Drive, Henderson, NV 89044
MLS# 2710199Listed by: SIMPLY VEGAS - New
 $830,000Active5 beds 3 baths2,922 sq. ft.
$830,000Active5 beds 3 baths2,922 sq. ft.2534 Los Coches Circle, Henderson, NV 89074
MLS# 2710262Listed by: MORE REALTY INCORPORATED  $3,999,900Pending4 beds 6 baths5,514 sq. ft.
$3,999,900Pending4 beds 6 baths5,514 sq. ft.1273 Imperia Drive, Henderson, NV 89052
MLS# 2702500Listed by: BHHS NEVADA PROPERTIES- New
 $625,000Active2 beds 2 baths2,021 sq. ft.
$625,000Active2 beds 2 baths2,021 sq. ft.30 Via Mantova #203, Henderson, NV 89011
MLS# 2709339Listed by: DESERT ELEGANCE

