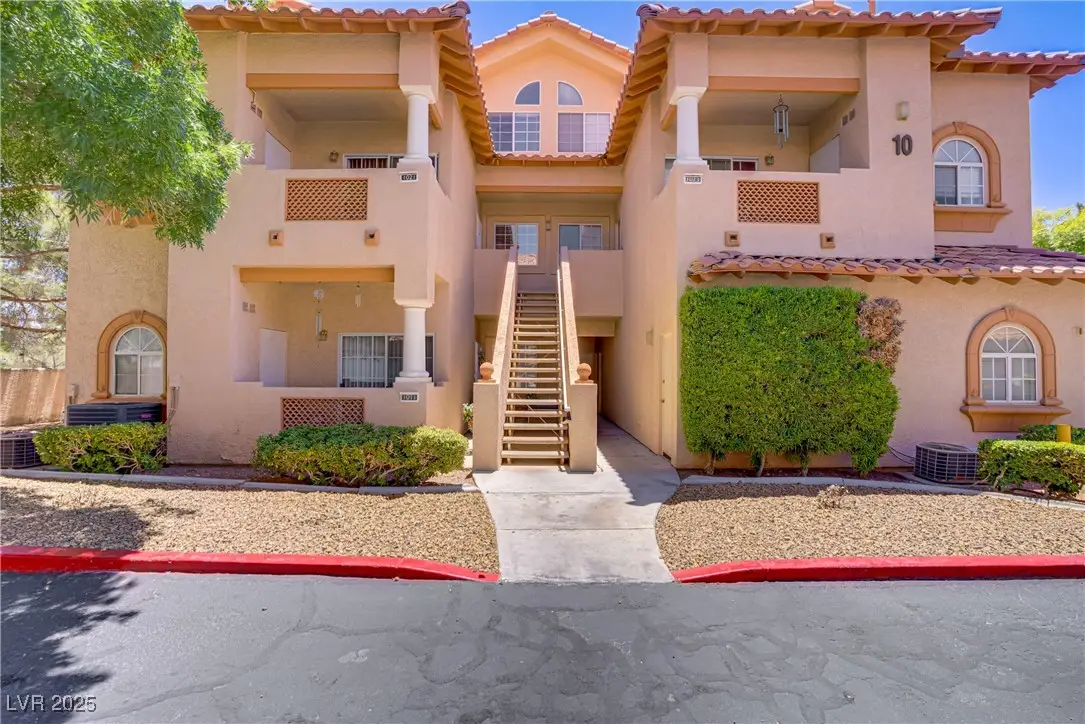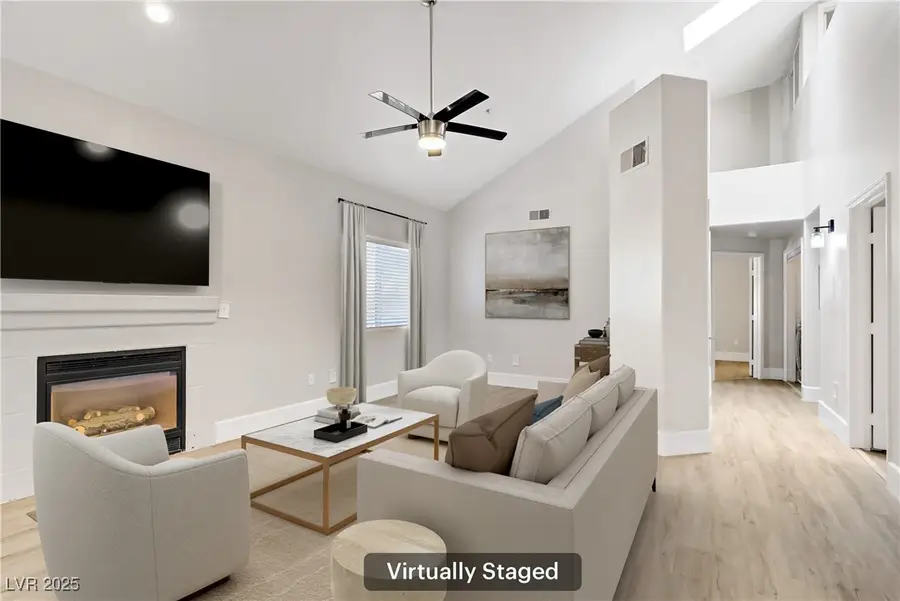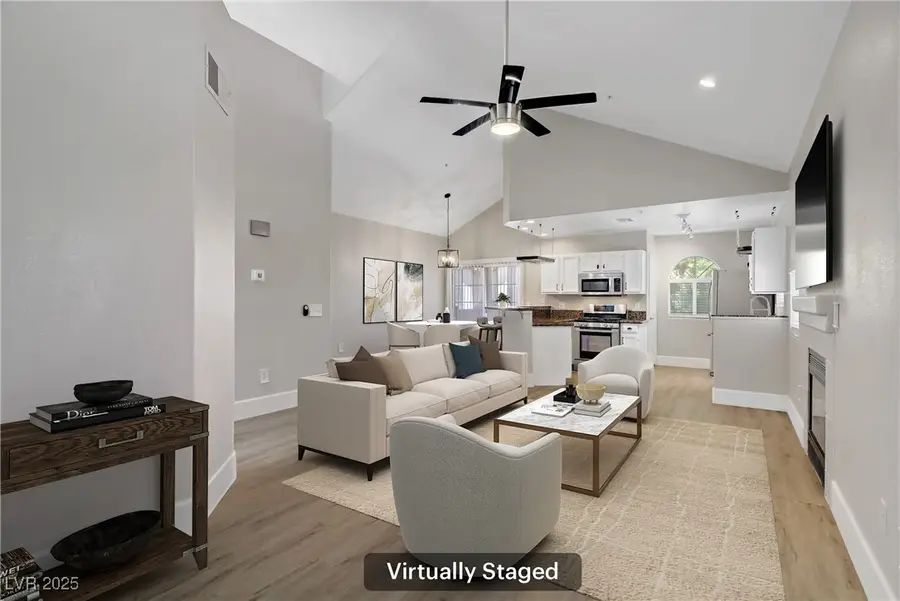2925 Wigwam Parkway #1021, Henderson, NV 89074
Local realty services provided by:Better Homes and Gardens Real Estate Universal



2925 Wigwam Parkway #1021,Henderson, NV 89074
$332,000
- 3 Beds
- 2 Baths
- 1,507 sq. ft.
- Condominium
- Active
Listed by:yun tu702-930-8408
Office:redfin
MLS#:2692382
Source:GLVAR
Price summary
- Price:$332,000
- Price per sq. ft.:$220.31
- Monthly HOA dues:$355
About this home
Welcome to this beautifully updated 3-bed, 2-bath townhome with an open loft, tucked inside a quiet gated community in Green Valley. This corner unit offers privacy and peaceful views backing mature trees along Goldhill Rd. Enjoy new luxury vinyl plank floors, fresh two-tone paint, vaulted ceilings, and a bright open layout. The kitchen features granite counters, stainless steel appliances, and a breakfast bar. The primary suite and a second bedroom are on the main floor, while the upstairs open loft is perfect as an office or flex space. Step out onto your private balcony or enjoy the community pool, spa, and clubhouse. A detached 2-car garage and extra storage make daily life easy. Ideally located near 215, UNLV, airport, and top shopping spots like Trader Joe’s, Whole Foods, and Costco—Experience the balance of vibrant city life just minutes away, and the serene retreat of your peaceful home base.
Contact an agent
Home facts
- Year built:1997
- Listing Id #:2692382
- Added:56 day(s) ago
- Updated:August 11, 2025 at 08:40 PM
Rooms and interior
- Bedrooms:3
- Total bathrooms:2
- Full bathrooms:2
- Living area:1,507 sq. ft.
Heating and cooling
- Cooling:Central Air, Electric
- Heating:Central, Gas
Structure and exterior
- Roof:Tile
- Year built:1997
- Building area:1,507 sq. ft.
- Lot area:0.13 Acres
Schools
- High school:Silverado
- Middle school:Schofield Jack Lund
- Elementary school:Roberts, Aggie,Roberts, Aggie
Utilities
- Water:Public
Finances and disclosures
- Price:$332,000
- Price per sq. ft.:$220.31
- Tax amount:$1,556
New listings near 2925 Wigwam Parkway #1021
- New
 $425,000Active2 beds 2 baths1,142 sq. ft.
$425,000Active2 beds 2 baths1,142 sq. ft.2362 Amana Drive, Henderson, NV 89044
MLS# 2710199Listed by: SIMPLY VEGAS - New
 $830,000Active5 beds 3 baths2,922 sq. ft.
$830,000Active5 beds 3 baths2,922 sq. ft.2534 Los Coches Circle, Henderson, NV 89074
MLS# 2710262Listed by: MORE REALTY INCORPORATED  $3,999,900Pending4 beds 6 baths5,514 sq. ft.
$3,999,900Pending4 beds 6 baths5,514 sq. ft.1273 Imperia Drive, Henderson, NV 89052
MLS# 2702500Listed by: BHHS NEVADA PROPERTIES- New
 $625,000Active2 beds 2 baths2,021 sq. ft.
$625,000Active2 beds 2 baths2,021 sq. ft.30 Via Mantova #203, Henderson, NV 89011
MLS# 2709339Listed by: DESERT ELEGANCE - New
 $429,000Active2 beds 2 baths1,260 sq. ft.
$429,000Active2 beds 2 baths1,260 sq. ft.2557 Terrytown Avenue, Henderson, NV 89052
MLS# 2709682Listed by: CENTURY 21 AMERICANA - New
 $255,000Active2 beds 2 baths1,160 sq. ft.
$255,000Active2 beds 2 baths1,160 sq. ft.833 Aspen Peak Loop #814, Henderson, NV 89011
MLS# 2710211Listed by: SIMPLY VEGAS - Open Sat, 9am to 1pmNew
 $939,900Active4 beds 4 baths3,245 sq. ft.
$939,900Active4 beds 4 baths3,245 sq. ft.2578 Skylark Trail Street, Henderson, NV 89044
MLS# 2710222Listed by: HUNTINGTON & ELLIS, A REAL EST - New
 $875,000Active4 beds 3 baths3,175 sq. ft.
$875,000Active4 beds 3 baths3,175 sq. ft.2170 Peyten Park Street, Henderson, NV 89052
MLS# 2709217Listed by: REALTY EXECUTIVES SOUTHERN - New
 $296,500Active2 beds 2 baths1,291 sq. ft.
$296,500Active2 beds 2 baths1,291 sq. ft.2325 Windmill Parkway #211, Henderson, NV 89074
MLS# 2709362Listed by: REALTY ONE GROUP, INC - New
 $800,000Active4 beds 4 baths3,370 sq. ft.
$800,000Active4 beds 4 baths3,370 sq. ft.2580 Prairie Pine Street, Henderson, NV 89044
MLS# 2709821Listed by: HUNTINGTON & ELLIS, A REAL EST
