2936 Aragon Terrace Way, Henderson, NV 89044
Local realty services provided by:Better Homes and Gardens Real Estate Universal
Listed by:jordon metz(702) 551-3700
Office:bhhs nevada properties
MLS#:2720688
Source:GLVAR
Price summary
- Price:$500,000
- Price per sq. ft.:$240.62
- Monthly HOA dues:$85
About this home
TOP 10 Reasons To Make This Inspirada Stunner Your New Home:
1. Private & Spacious Backyard – Enjoy mountain views, no rear neighbors, covered patio, and low-maintenance desert landscaping.
2. Prime Location – Nestled in the heart of Inspirada near top-rated amenities, shops, dining, schools & freeway access.
3. Move-In Ready – Fresh, designer finishes and great energy throughout.
4. Open Floor Plan – Bright and airy with surround sound, ceiling fans, and Nest thermostats.
5. Chef’s Kitchen – Featuring a breakfast bar, pantry, and seamless flow into the great room and dining area.
6. Luxurious Primary Suite – Spa-like bath with separate tub/shower, dual sinks, and a large walk-in closet.
7. Generous Bedrooms – Secondary bedrooms offer space & storage with great closets.
8. Upstairs Laundry – Includes washer, dryer, and added convenience.
9. 2 Car Garage – Equipped with storage racks & upgraded wattage.
10. ASSUMABLE MORTGAGE opportunity! Contact for details & information.
Contact an agent
Home facts
- Year built:2018
- Listing ID #:2720688
- Added:87 day(s) ago
- Updated:September 29, 2025 at 11:43 PM
Rooms and interior
- Bedrooms:3
- Total bathrooms:3
- Full bathrooms:2
- Half bathrooms:1
- Living area:2,078 sq. ft.
Heating and cooling
- Cooling:Central Air, Electric
- Heating:Central, Gas
Structure and exterior
- Roof:Pitched, Tile
- Year built:2018
- Building area:2,078 sq. ft.
- Lot area:0.08 Acres
Schools
- High school:Liberty
- Middle school:Webb, Del E.
- Elementary school:Ellis, Robert and Sandy,Ellis, Robert and Sandy
Utilities
- Water:Public
Finances and disclosures
- Price:$500,000
- Price per sq. ft.:$240.62
- Tax amount:$3,996
New listings near 2936 Aragon Terrace Way
- New
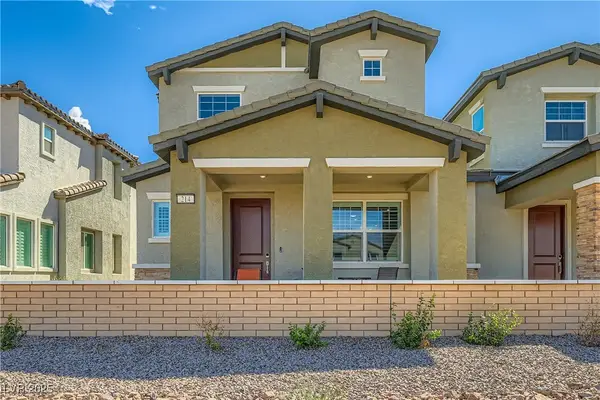 $437,000Active3 beds 3 baths1,598 sq. ft.
$437,000Active3 beds 3 baths1,598 sq. ft.214 Vanhoy Avenue Avenue, Henderson, NV 89011
MLS# 2722116Listed by: KELLER WILLIAMS MARKETPLACE - New
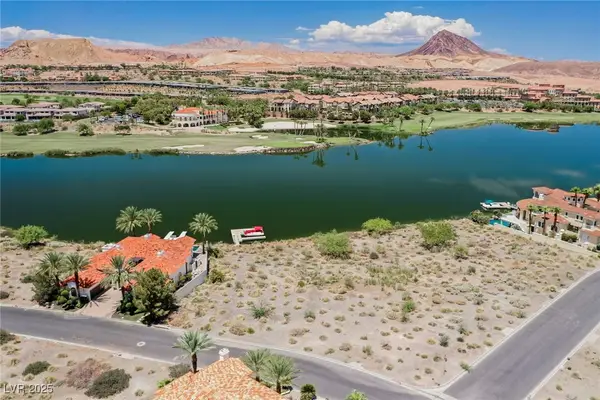 $1,377,000Active0.37 Acres
$1,377,000Active0.37 Acres22 Grand Corniche Drive, Henderson, NV 89011
MLS# 2722974Listed by: LAS VEGAS SOTHEBY'S INT'L - New
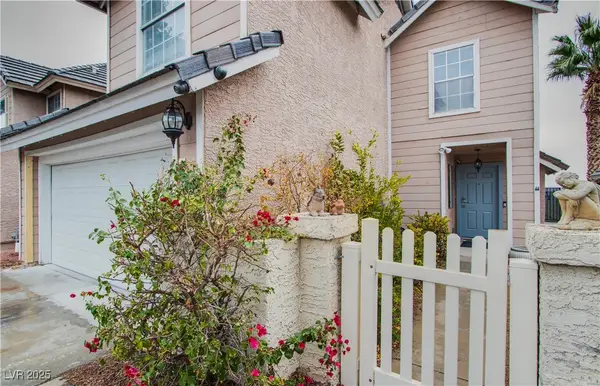 $489,000Active4 beds 3 baths1,788 sq. ft.
$489,000Active4 beds 3 baths1,788 sq. ft.1663 Duarte Drive, Henderson, NV 89014
MLS# 2723007Listed by: CONGRESS REALTY 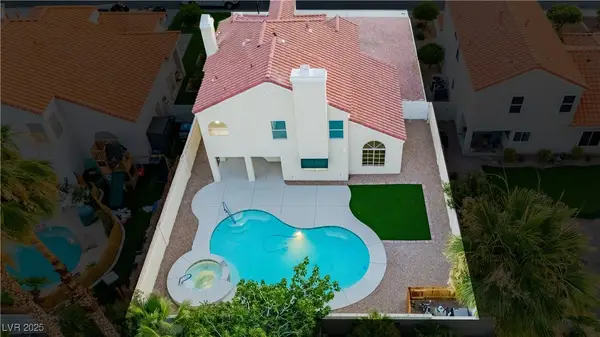 $582,000Pending3 beds 3 baths1,925 sq. ft.
$582,000Pending3 beds 3 baths1,925 sq. ft.2107 Fountain Springs Drive, Henderson, NV 89074
MLS# 2722969Listed by: INFINITY BROKERAGE- New
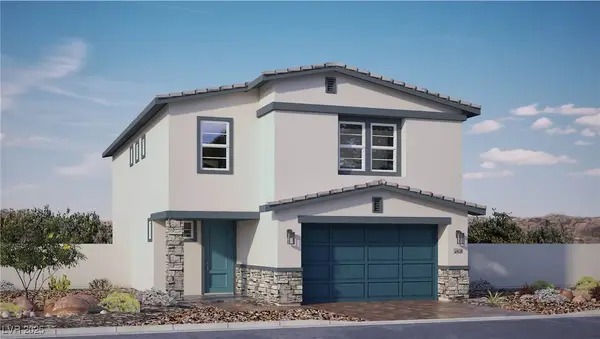 $520,990Active4 beds 3 baths2,436 sq. ft.
$520,990Active4 beds 3 baths2,436 sq. ft.1012 Peacock Plume Street #703, Henderson, NV 89011
MLS# 2722796Listed by: D R HORTON INC - New
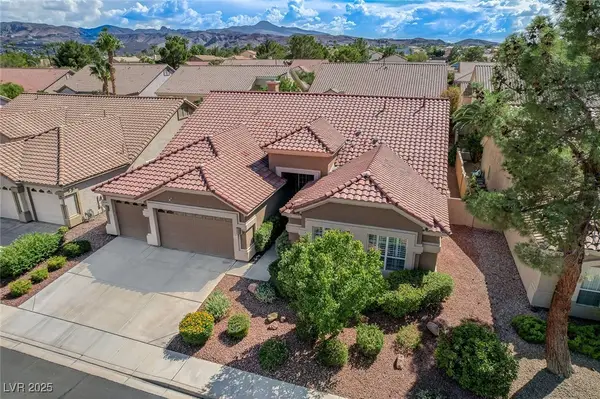 $849,900Active4 beds 3 baths2,882 sq. ft.
$849,900Active4 beds 3 baths2,882 sq. ft.2221 Summerwind Circle, Henderson, NV 89052
MLS# 2722386Listed by: COLDWELL BANKER PREMIER - New
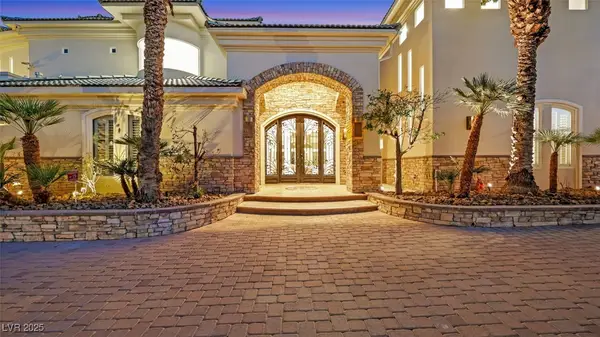 $2,999,999Active6 beds 8 baths8,028 sq. ft.
$2,999,999Active6 beds 8 baths8,028 sq. ft.104 Augusta Place, Henderson, NV 89074
MLS# 2722502Listed by: MORE REALTY INCORPORATED - New
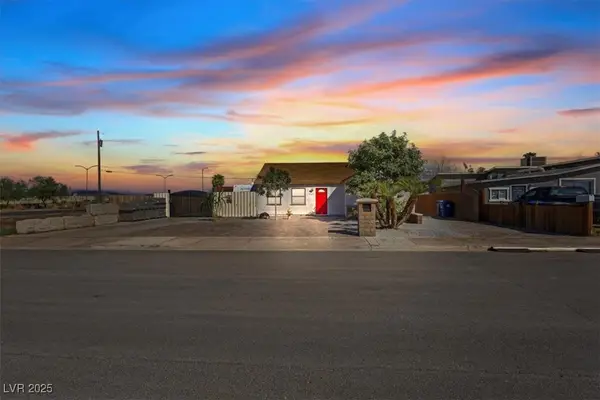 $310,000Active2 beds 1 baths948 sq. ft.
$310,000Active2 beds 1 baths948 sq. ft.1936 Bearden Avenue, Henderson, NV 89011
MLS# 2722789Listed by: REAL BROKER LLC - New
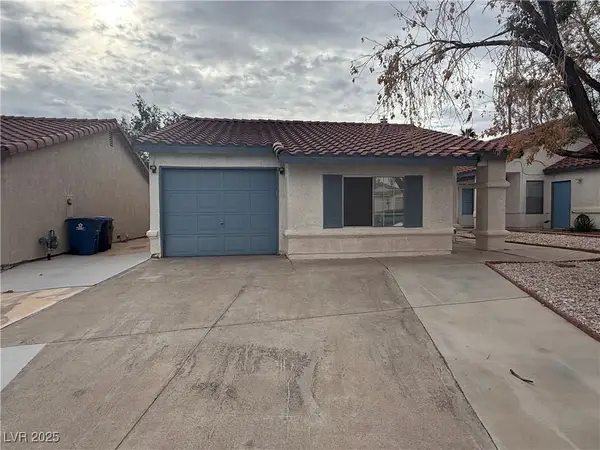 $324,500Active2 beds 1 baths1,214 sq. ft.
$324,500Active2 beds 1 baths1,214 sq. ft.560 Grimsby Avenue, Henderson, NV 89014
MLS# 2722780Listed by: GALINDO GROUP REAL ESTATE - New
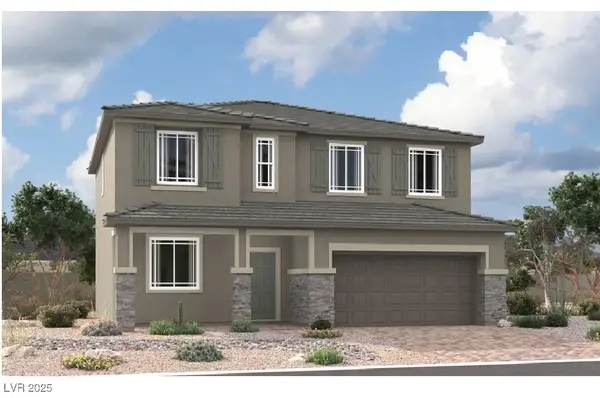 $620,696Active4 beds 3 baths2,620 sq. ft.
$620,696Active4 beds 3 baths2,620 sq. ft.88 Serene Tempo Avenue, Henderson, NV 89011
MLS# 2722445Listed by: REAL ESTATE CONSULTANTS OF NV
