294 Watteau Court, Henderson, NV 89012
Local realty services provided by:Better Homes and Gardens Real Estate Universal
Listed by:natalia harris(702) 550-8602
Office:las vegas sotheby's int'l
MLS#:2670356
Source:GLVAR
Price summary
- Price:$1,500,000
- Price per sq. ft.:$412.65
- Monthly HOA dues:$122
About this home
STRIP and MOUNTAIN VIEWS! Nestled at the top of a private cul-de-sac in the gated Tresor community, this stunning 4-bedroom plus office, 4-bathroom residence offers panoramic views of the strip and mountains from the yard, living room and loft. Professionally designed, the interior boasts elegant linear fireplaces, exquisite accent walls, and designer lighting throughout. The chef's kitchen is a culinary masterpiece, equipped with luxury stainless steel appliances, an ice maker, and an impressive 72-inch fridge. The primary retreat features spa like bathroom with large walk in shower and soaking tub. Step outside to your personal oasis, where a gorgeous pool, spa, and viewing deck with linear fire feature. The large lot with expansive patio and deck provide the perfect setting to enjoy breathtaking views.
Contact an agent
Home facts
- Year built:2023
- Listing ID #:2670356
- Added:2 day(s) ago
- Updated:September 05, 2025 at 12:41 AM
Rooms and interior
- Bedrooms:4
- Total bathrooms:4
- Full bathrooms:3
- Half bathrooms:1
- Living area:3,635 sq. ft.
Heating and cooling
- Cooling:Central Air, Electric
- Heating:Central, Gas
Structure and exterior
- Roof:Tile
- Year built:2023
- Building area:3,635 sq. ft.
- Lot area:0.21 Acres
Schools
- High school:Foothill
- Middle school:Mannion Jack & Terry
- Elementary school:Newton, Ulis,Newton, Ulis
Utilities
- Water:Public
Finances and disclosures
- Price:$1,500,000
- Price per sq. ft.:$412.65
- Tax amount:$9,770
New listings near 294 Watteau Court
- New
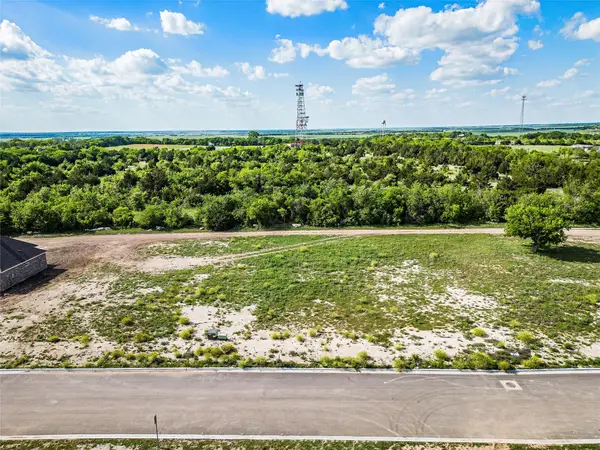 $79,000Active0.42 Acres
$79,000Active0.42 Acres16 Pareya Circle, West, TX 76691
MLS# 21049772Listed by: GREATER WACO REALTY, LLC 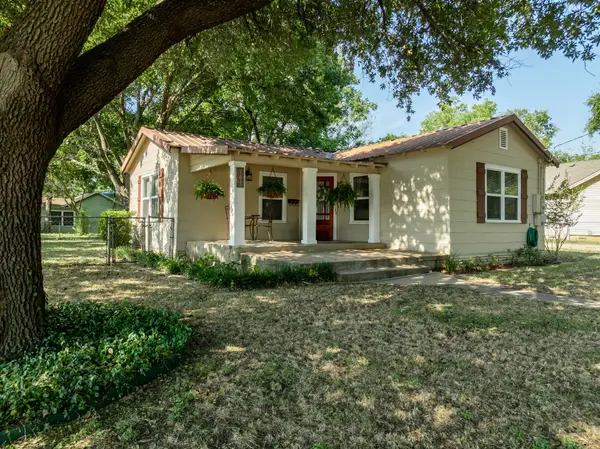 $199,900Pending2 beds 1 baths1,140 sq. ft.
$199,900Pending2 beds 1 baths1,140 sq. ft.301 Goddard, West, TX 76691
MLS# 21044573Listed by: SLOVAK REALTY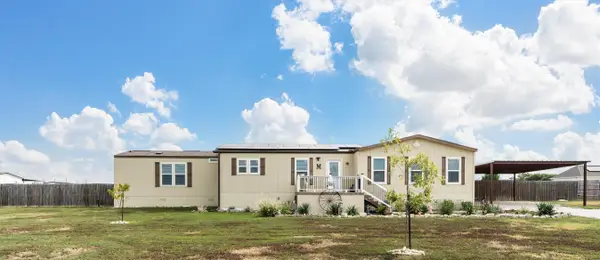 $315,000Active4 beds 2 baths1,996 sq. ft.
$315,000Active4 beds 2 baths1,996 sq. ft.1330 Whiskey Hollow Road, West, TX 76691
MLS# 21041210Listed by: MAGNOLIA REALTY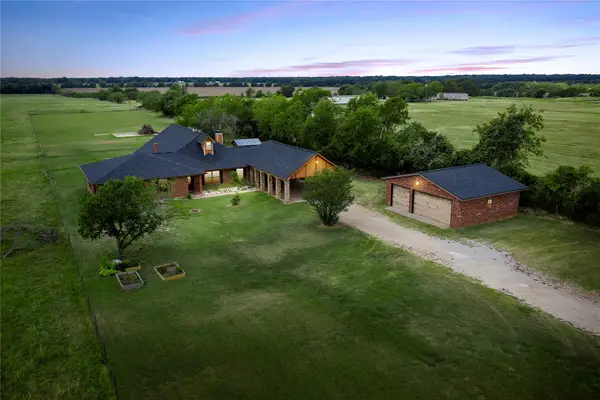 $485,000Active4 beds 3 baths3,812 sq. ft.
$485,000Active4 beds 3 baths3,812 sq. ft.3433 W Tours Road, West, TX 76691
MLS# 21039837Listed by: REAL BROKER, LLC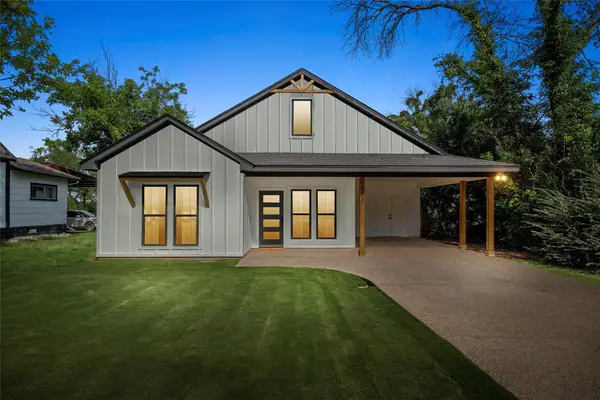 $320,000Active3 beds 2 baths1,566 sq. ft.
$320,000Active3 beds 2 baths1,566 sq. ft.603 S Main Street, West, TX 76691
MLS# 21032126Listed by: CENTRAL LUX REALTY, LLC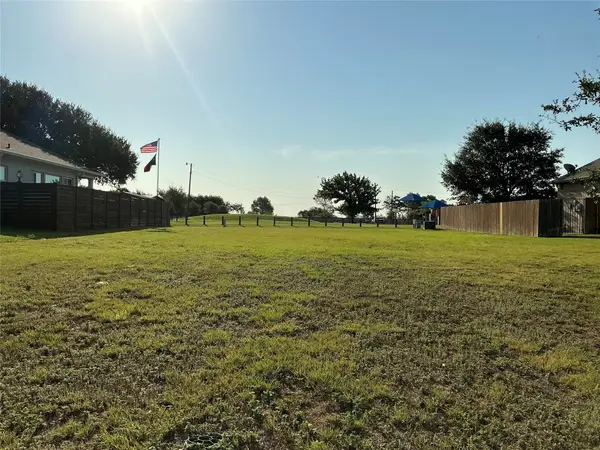 $68,000Active0.19 Acres
$68,000Active0.19 Acres1404 N Reagan Street, West, TX 76691
MLS# 21025732Listed by: CITIWIDE PROPERTIES CORP. $249,900Active3 beds 2 baths1,452 sq. ft.
$249,900Active3 beds 2 baths1,452 sq. ft.1235 Four Corners Road, West, TX 76691
MLS# 21026514Listed by: GREATER WACO REALTY, LLC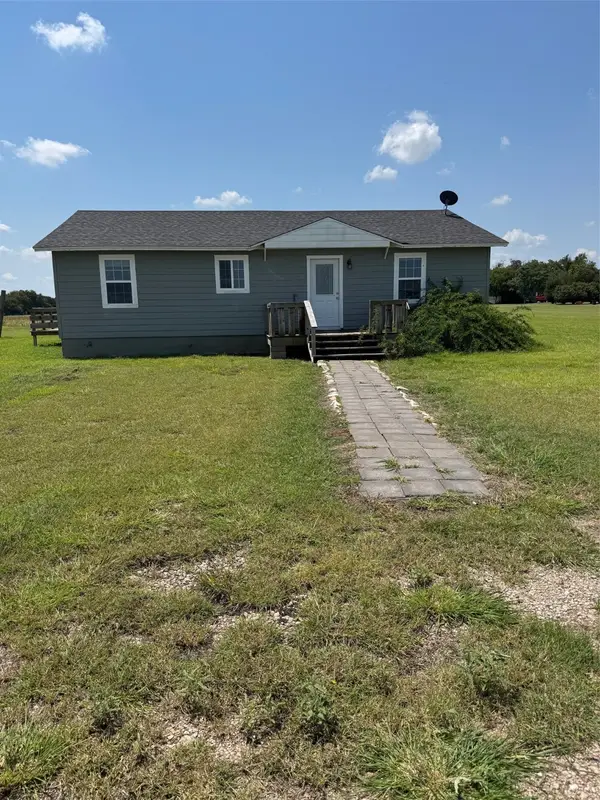 $220,000Active3 beds 2 baths1,320 sq. ft.
$220,000Active3 beds 2 baths1,320 sq. ft.2800 Jerry Mashek Drive, West, TX 76691
MLS# 21025967Listed by: BRIXSTONE REAL ESTATE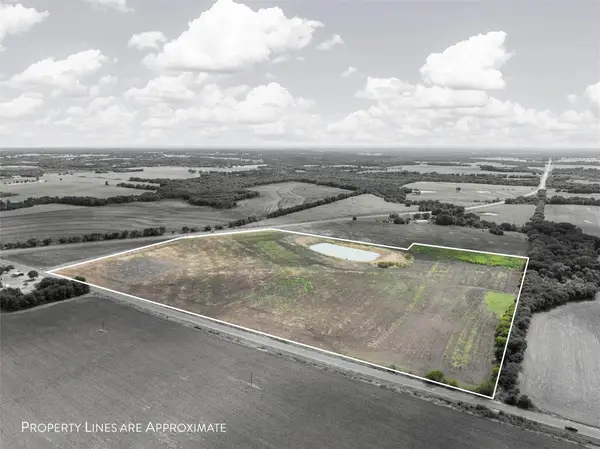 $555,000Active28.35 Acres
$555,000Active28.35 AcresTBD T M West Parkway, West, TX 76691
MLS# 21023038Listed by: REAL BROKER, LLC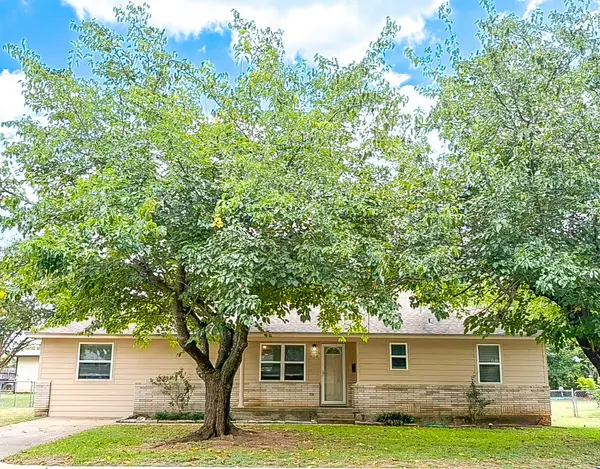 $249,000Active2 beds 1 baths1,540 sq. ft.
$249,000Active2 beds 1 baths1,540 sq. ft.804 N Main Street, West, TX 76691
MLS# 21021366Listed by: KELLY, REALTORS
