2962 Maffie Street, Henderson, NV 89052
Local realty services provided by:Better Homes and Gardens Real Estate Universal
Listed by: ryan crighton702-932-8813
Office: rothwell gornt companies
MLS#:2727455
Source:GLVAR
Price summary
- Price:$459,990
- Price per sq. ft.:$305.03
- Monthly HOA dues:$148.67
About this home
Beautifully updated single-story home on a partially fenced oversized lot in desirable Henderson! Recent 2-year remodel includes fresh paint, new stainless steel appliances, waterfall edge quartz countertops, tile backsplash, upgraded fixtures, and a new rear perimeter fence. Enjoy an open floorplan with wood-look laminate and ceramic tile flooring, spacious living area, and a bright kitchen with white cabinetry, gas stove, and sink overlooking the yard. Primary suite offers a walk-in closet, ceiling fan, and en-suite bath with dual sinks and walk-in shower. Secondary bedroom is privately tucked away with its own full bath. Relax under the large covered patio and enjoy low-maintenance desert landscaping with mature trees. 2-car garage features water softener and overhead storage. Close to shopping, dining, and more!
Contact an agent
Home facts
- Year built:2002
- Listing ID #:2727455
- Added:48 day(s) ago
- Updated:December 17, 2025 at 11:38 AM
Rooms and interior
- Bedrooms:2
- Total bathrooms:2
- Full bathrooms:1
- Living area:1,508 sq. ft.
Heating and cooling
- Cooling:Central Air, Electric
- Heating:Central, Gas
Structure and exterior
- Roof:Tile
- Year built:2002
- Building area:1,508 sq. ft.
- Lot area:0.2 Acres
Schools
- High school:Liberty
- Middle school:Webb, Del E.
- Elementary school:Wallin, Shirley & Bill,Wallin, Shirley & Bill
Utilities
- Water:Public
Finances and disclosures
- Price:$459,990
- Price per sq. ft.:$305.03
- Tax amount:$3,171
New listings near 2962 Maffie Street
- New
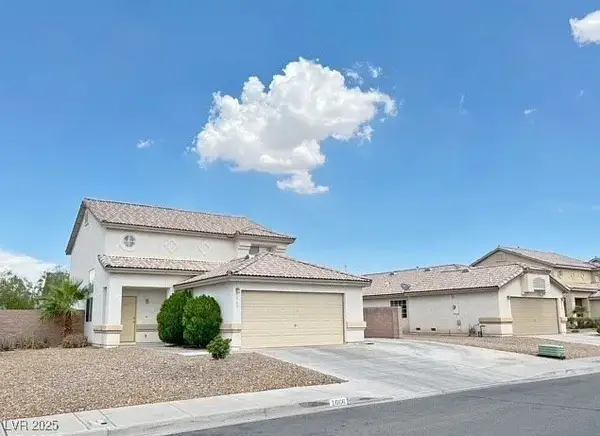 $405,000Active4 beds 3 baths1,567 sq. ft.
$405,000Active4 beds 3 baths1,567 sq. ft.1066 Eagle Owl Avenue, Henderson, NV 89015
MLS# 2742045Listed by: U HOME AGENCY LLC - New
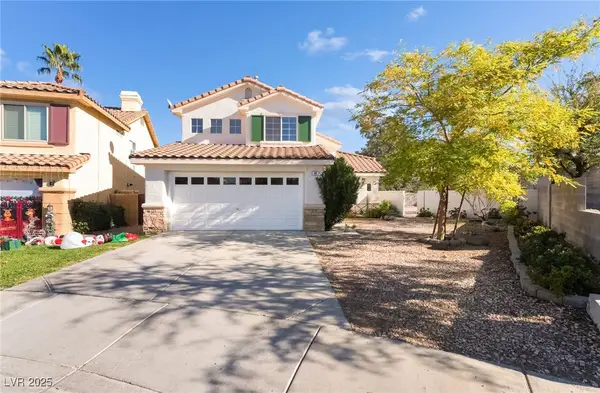 $460,000Active3 beds 3 baths1,493 sq. ft.
$460,000Active3 beds 3 baths1,493 sq. ft.44 Avenida Gracia, Henderson, NV 89074
MLS# 2741399Listed by: SIGNATURE REAL ESTATE GROUP - New
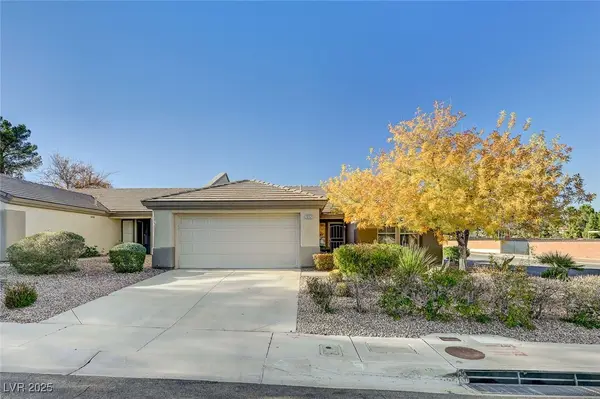 $400,000Active2 beds 2 baths1,296 sq. ft.
$400,000Active2 beds 2 baths1,296 sq. ft.2052 Poppywood Avenue, Henderson, NV 89012
MLS# 2741300Listed by: SIGNATURE REAL ESTATE GROUP - New
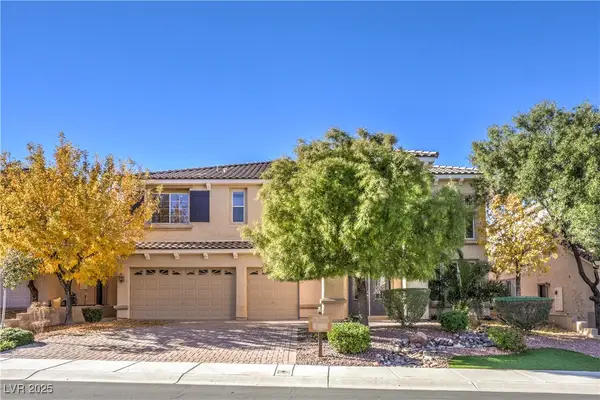 $794,990Active4 beds 4 baths3,568 sq. ft.
$794,990Active4 beds 4 baths3,568 sq. ft.2753 Kildrummie Street, Henderson, NV 89044
MLS# 2741674Listed by: RE/MAX ADVANTAGE - New
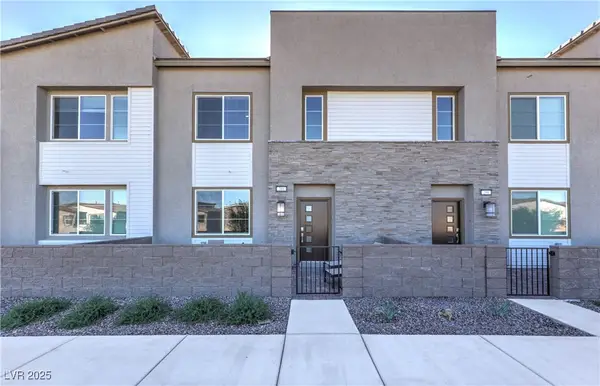 $390,000Active2 beds 3 baths1,901 sq. ft.
$390,000Active2 beds 3 baths1,901 sq. ft.268 Walsh Peak Avenue, Henderson, NV 89015
MLS# 2741964Listed by: BHHS NEVADA PROPERTIES - New
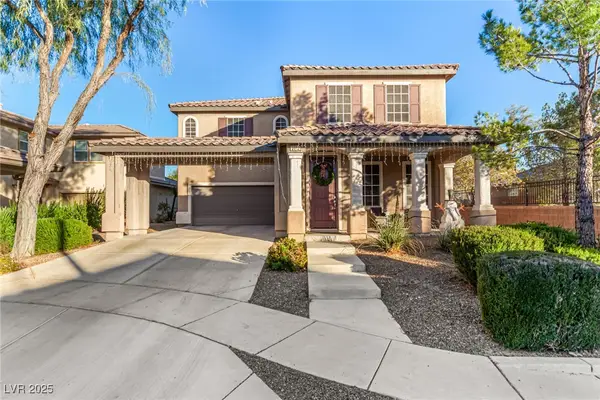 $750,000Active4 beds 4 baths3,398 sq. ft.
$750,000Active4 beds 4 baths3,398 sq. ft.2012 Canvas Edge Drive, Henderson, NV 89044
MLS# 2741279Listed by: REAL BROKER LLC - New
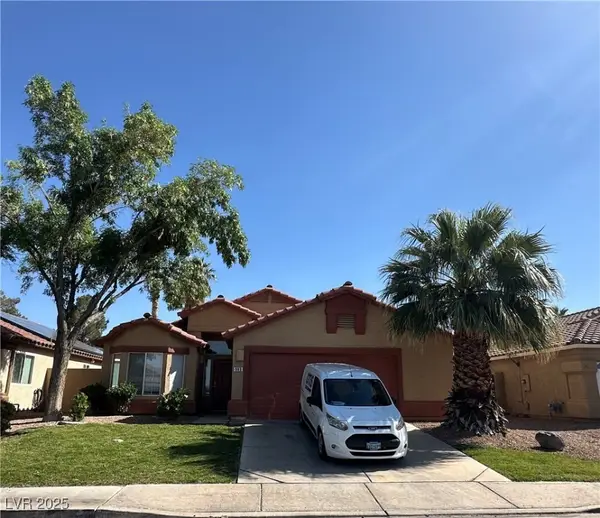 $399,999Active3 beds 2 baths1,547 sq. ft.
$399,999Active3 beds 2 baths1,547 sq. ft.989 River Walk Court, Henderson, NV 89015
MLS# 2739371Listed by: DESERT SUN REALTY - New
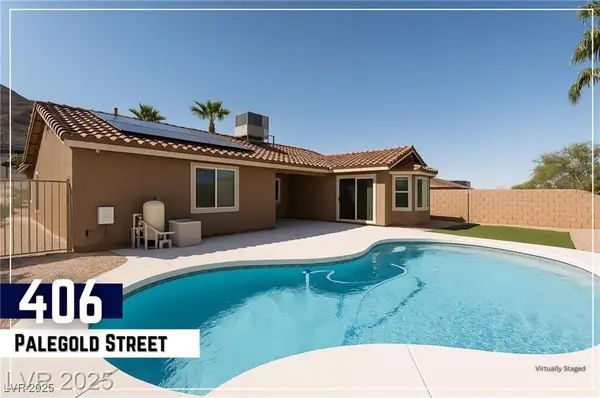 $449,999Active2 beds 2 baths1,369 sq. ft.
$449,999Active2 beds 2 baths1,369 sq. ft.406 Palegold Street, Henderson, NV 89012
MLS# 2741711Listed by: MORE REALTY INCORPORATED - New
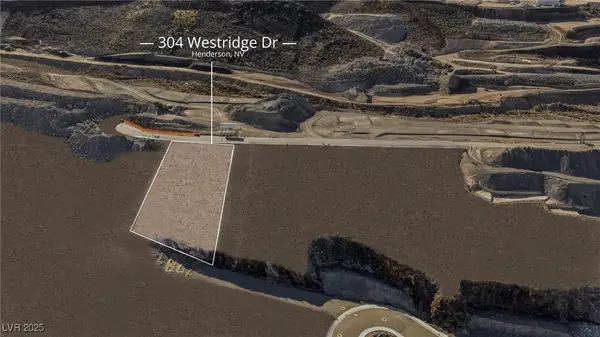 $750,000Active0.46 Acres
$750,000Active0.46 Acres304 Westridge Drive, Henderson, NV 89012
MLS# 2739144Listed by: VIRTUE REAL ESTATE GROUP - New
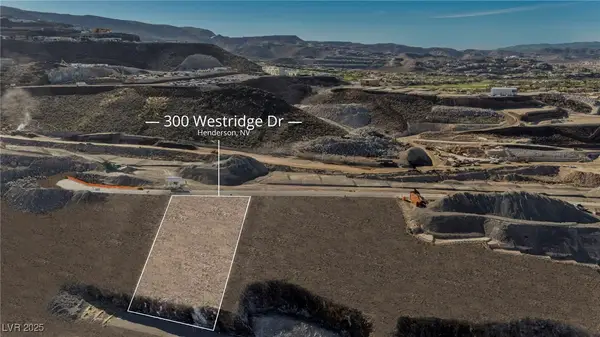 $750,000Active0.51 Acres
$750,000Active0.51 Acres300 Westridge Drive, Henderson, NV 89012
MLS# 2739150Listed by: VIRTUE REAL ESTATE GROUP
