3 Climbing Canyon Drive, Henderson, NV 89052
Local realty services provided by:Better Homes and Gardens Real Estate Universal
Listed by: stan hicks(702) 498-2422
Office: coldwell banker premier
MLS#:2667162
Source:GLVAR
Price summary
- Price:$10,920,000
- Price per sq. ft.:$1,300
- Monthly HOA dues:$392
About this home
High above the rest with incredible unobstructed views of the entire Las Vegas Valley and Strip, this stunning elevated 8,400 square foot sprawling one of a kind custom estate captures all the most desirable elements associated with luxury living and entertaining. Nestled atop the picturesque hillsides of Henderson, you can be one of the first to take advantage of this unbelievable opportunity to move to “Climbing Canyon,” a collection of only seven guard gated estates by GLH, each offering an unparalleled blend of luxury and exclusivity. Offering an ultra-modern-styled desert contemporary style, a secluded primary wing, accommodating up to four bedrooms and four bathrooms, alongside amenities such as an office, gym, and media room and a separate pool house! A serene interior garden provides a tranquil escape, complemented by multiple flex rooms to suit various needs. With a five-car garage and motor court entry, there is still time to customize/select some finishes.
Contact an agent
Home facts
- Year built:2025
- Listing ID #:2667162
- Added:609 day(s) ago
- Updated:December 24, 2025 at 11:49 AM
Rooms and interior
- Bedrooms:4
- Total bathrooms:5
- Full bathrooms:4
- Half bathrooms:1
- Living area:8,400 sq. ft.
Heating and cooling
- Cooling:Central Air, Electric
- Heating:Central, Gas, Multiple Heating Units
Structure and exterior
- Roof:Flat
- Year built:2025
- Building area:8,400 sq. ft.
- Lot area:0.6 Acres
Schools
- High school:Coronado High
- Middle school:Miller Bob
- Elementary school:Vanderburg, John C.,Vanderburg, John C.
Utilities
- Water:Public
Finances and disclosures
- Price:$10,920,000
- Price per sq. ft.:$1,300
- Tax amount:$10,450
New listings near 3 Climbing Canyon Drive
- Open Sat, 12 to 2pmNew
 $269,990Active2 beds 2 baths1,149 sq. ft.
$269,990Active2 beds 2 baths1,149 sq. ft.358 Sunward Drive #358, Henderson, NV 89014
MLS# 2747778Listed by: REDFIN - New
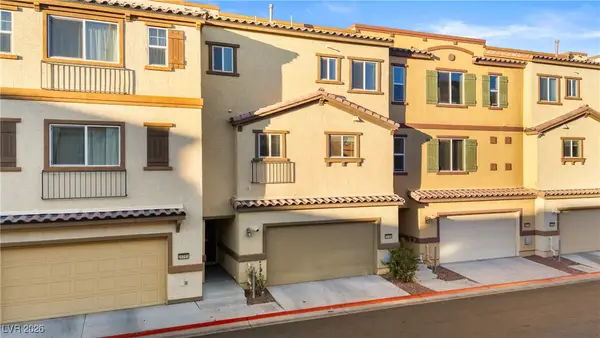 $425,000Active3 beds 4 baths2,333 sq. ft.
$425,000Active3 beds 4 baths2,333 sq. ft.1525 Spiced Wine Avenue #25102, Henderson, NV 89074
MLS# 2748458Listed by: REDFIN - New
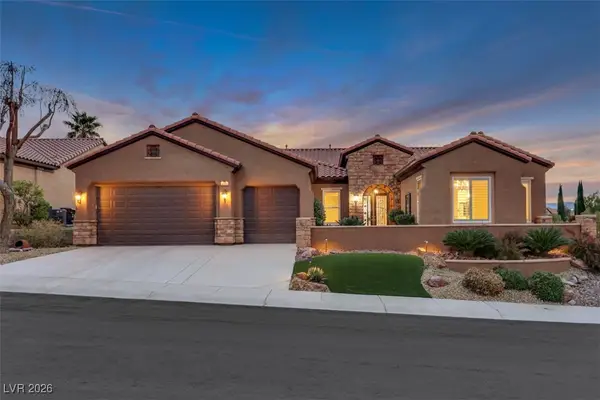 $875,000Active2 beds 3 baths3,172 sq. ft.
$875,000Active2 beds 3 baths3,172 sq. ft.2175 Sandstone Cliffs Drive, Henderson, NV 89044
MLS# 2749666Listed by: REALTY ONE GROUP, INC - New
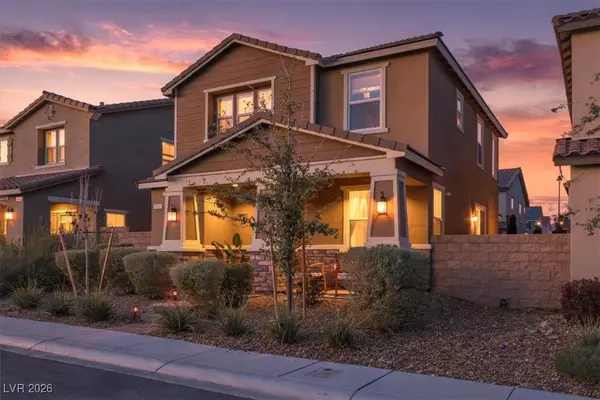 $475,000Active3 beds 3 baths1,830 sq. ft.
$475,000Active3 beds 3 baths1,830 sq. ft.3535 Punta Tersiva Lane, Henderson, NV 89044
MLS# 2749712Listed by: RESIDE LLC - New
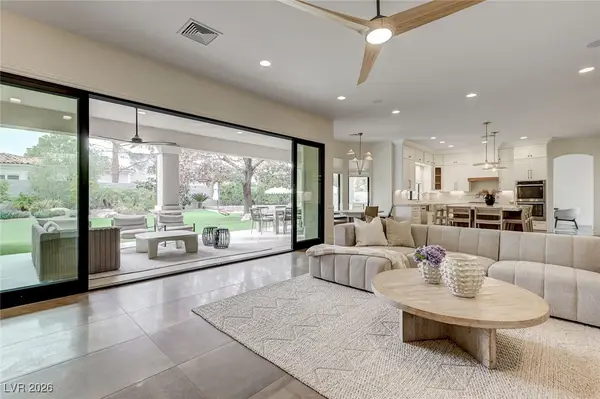 $2,550,000Active5 beds 5 baths4,399 sq. ft.
$2,550,000Active5 beds 5 baths4,399 sq. ft.1266 Imperia Drive, Henderson, NV 89052
MLS# 2749986Listed by: REAL BROKER LLC - New
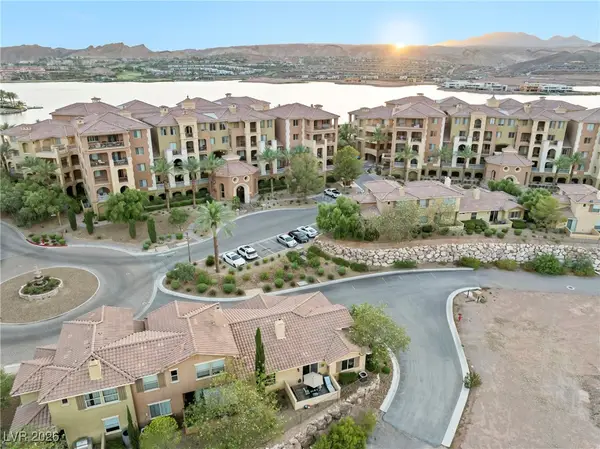 $339,000Active2 beds 2 baths1,156 sq. ft.
$339,000Active2 beds 2 baths1,156 sq. ft.4 Via Centrale #1, Henderson, NV 89011
MLS# 2750012Listed by: KELLER WILLIAMS VIP - Open Sat, 10am to 1pmNew
 $540,000Active3 beds 2 baths1,674 sq. ft.
$540,000Active3 beds 2 baths1,674 sq. ft.1273 Olivia Parkway, Henderson, NV 89011
MLS# 2750342Listed by: LOCAL REALTY - New
 $522,223Active3 beds 3 baths1,768 sq. ft.
$522,223Active3 beds 3 baths1,768 sq. ft.2758 Biana Street, Henderson, NV 89044
MLS# 2750394Listed by: KB HOME NEVADA INC - New
 $384,900Active2 beds 2 baths1,127 sq. ft.
$384,900Active2 beds 2 baths1,127 sq. ft.624 Black Sand Court, Henderson, NV 89011
MLS# 2750414Listed by: RESIDE LLC - New
 $290,000Active2 beds 2 baths934 sq. ft.
$290,000Active2 beds 2 baths934 sq. ft.442 Holick Avenue, Henderson, NV 89011
MLS# 2750456Listed by: IRON MOUNTAIN REALTY
