Local realty services provided by:Better Homes and Gardens Real Estate Universal
Listed by: joseph a. leone iii(702) 501-8608
Office: galindo group real estate
MLS#:2696394
Source:GLVAR
Price summary
- Price:$6,250,000
- Price per sq. ft.:$1,134.3
- Monthly HOA dues:$339
About this home
Welcome to unparalled luxury in the exclusive guard gated South Shores Community of Lake Las Vegas. Perched high above Lake Las Vegas on nearly a half-acre lot, this spectacular custom designed home boasts stunning mountain, city, lake, and golf course views. From the architectural grandeur to the meticulous design elements, every detail has been carefully curated to exemplify uncompromising quality. This two-story home with Elan Smart Technology and an elevator spans 5510 square feet and features 4 bedrooms, 6 bathrooms, and a 4 car garage. The open concept design seamlessly connects the living, dining, and kitchen areas, perfect for entertaining. Two primary bedroom suites, one upstairs and one downstairs echo the opulence of a five star resort. Outside, A private infinity pool, cozy sunken fire pit, and a spacious cobblestone terrace for al fresco dining. Nevada does not have individual/corporate income tax. A significant savings to its residents. Be sure to watch the virtual tour.
Contact an agent
Home facts
- Year built:2022
- Listing ID #:2696394
- Added:215 day(s) ago
- Updated:January 25, 2026 at 11:50 AM
Rooms and interior
- Bedrooms:4
- Total bathrooms:6
- Full bathrooms:2
- Half bathrooms:1
- Living area:5,510 sq. ft.
Heating and cooling
- Cooling:Central Air, Electric, High Effciency
- Heating:Gas, High Efficiency, Multiple Heating Units
Structure and exterior
- Roof:Tile
- Year built:2022
- Building area:5,510 sq. ft.
- Lot area:0.47 Acres
Schools
- High school:Basic Academy
- Middle school:Brown B. Mahlon
- Elementary school:Josh, Stevens,Josh, Stevens
Utilities
- Water:Public
Finances and disclosures
- Price:$6,250,000
- Price per sq. ft.:$1,134.3
- Tax amount:$22,781
New listings near 30 Via Tiberius Way
- New
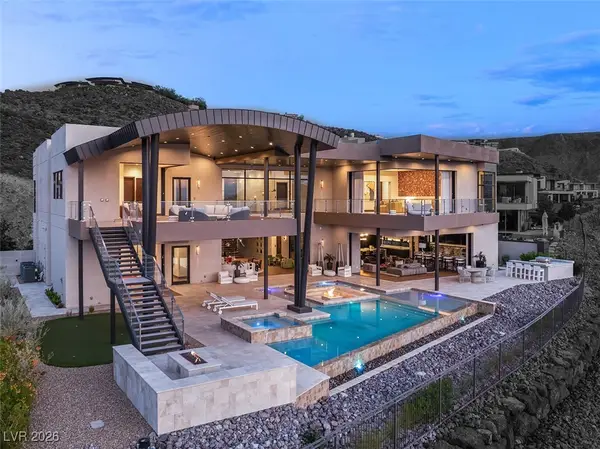 $11,995,000Active5 beds 8 baths9,288 sq. ft.
$11,995,000Active5 beds 8 baths9,288 sq. ft.11 Rockstream Drive, Henderson, NV 89012
MLS# 2751438Listed by: IS LUXURY - New
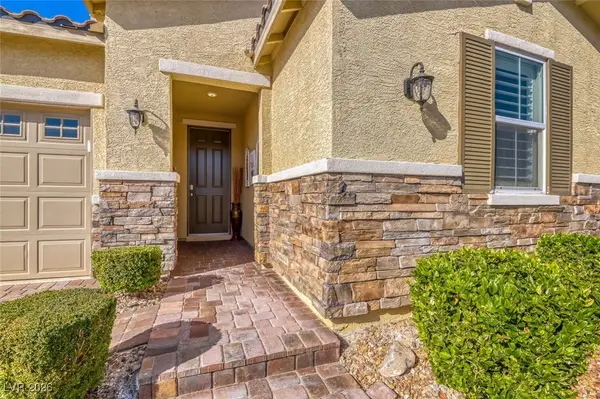 $635,000Active3 beds 3 baths2,240 sq. ft.
$635,000Active3 beds 3 baths2,240 sq. ft.2747 Alta Vista Street, Henderson, NV 89044
MLS# 2752348Listed by: REALTY ONE GROUP, INC - New
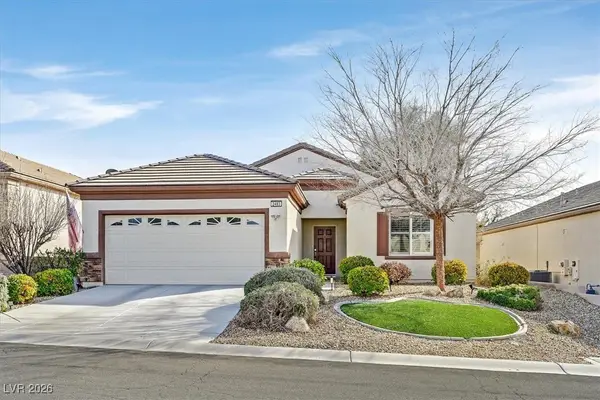 $430,000Active2 beds 2 baths1,596 sq. ft.
$430,000Active2 beds 2 baths1,596 sq. ft.2493 Penumbra Drive, Henderson, NV 89044
MLS# 2752381Listed by: WIN WIN REAL ESTATE - New
 $925,000Active3 beds 3 baths2,517 sq. ft.
$925,000Active3 beds 3 baths2,517 sq. ft.109 Reverie Heights Avenue, Henderson, NV 89011
MLS# 2751259Listed by: SIGNATURE REAL ESTATE GROUP - New
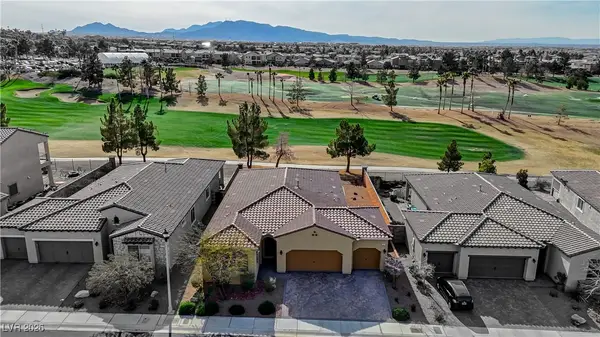 $649,900Active3 beds 2 baths1,835 sq. ft.
$649,900Active3 beds 2 baths1,835 sq. ft.369 Via San Remo Circle, Henderson, NV 89011
MLS# 2752270Listed by: RHODES RANCH REALTY - New
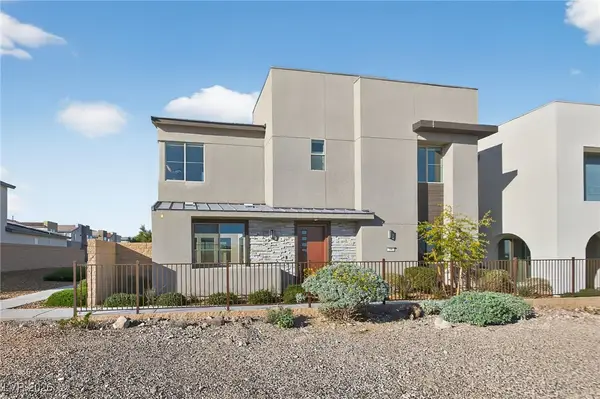 $899,000Active4 beds 4 baths3,245 sq. ft.
$899,000Active4 beds 4 baths3,245 sq. ft.2586 Skylark Trail Street, Henderson, NV 89044
MLS# 2752154Listed by: LEADING VEGAS REALTY - New
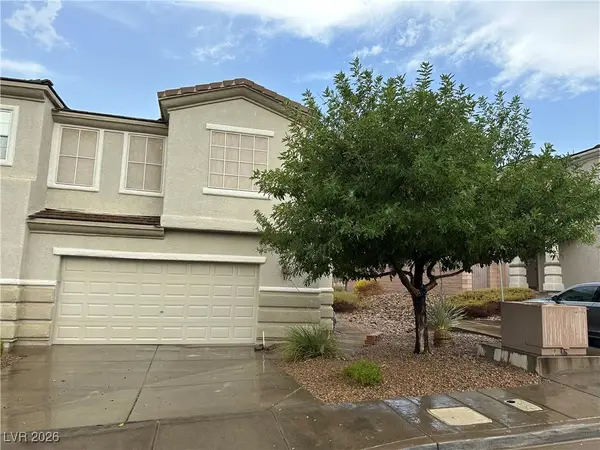 $390,000Active3 beds 3 baths1,371 sq. ft.
$390,000Active3 beds 3 baths1,371 sq. ft.228 Priority Point Street, Henderson, NV 89012
MLS# 2752205Listed by: NV SUPERIOR PROPERTIES - New
 $314,988Active2 beds 2 baths1,383 sq. ft.
$314,988Active2 beds 2 baths1,383 sq. ft.2050 W Warm Springs Road #4322, Henderson, NV 89014
MLS# 2752320Listed by: REAL BROKER LLC - New
 $2,500,000Active5 beds 5 baths4,741 sq. ft.
$2,500,000Active5 beds 5 baths4,741 sq. ft.2266 Driftwood Tide Avenue, Henderson, NV 89052
MLS# 2752335Listed by: REALTY ONE GROUP, INC - New
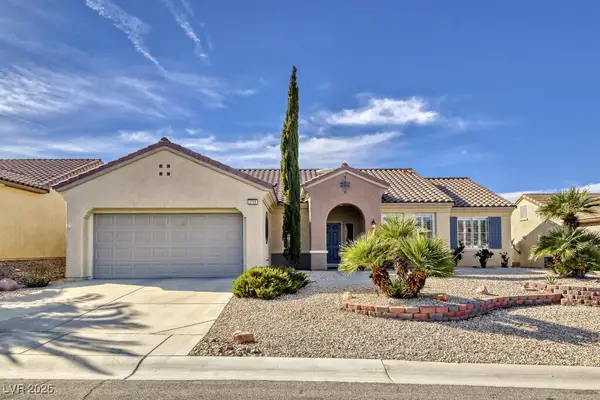 $540,000Active2 beds 2 baths1,901 sq. ft.
$540,000Active2 beds 2 baths1,901 sq. ft.2755 Goldcreek Street, Henderson, NV 89052
MLS# 2748311Listed by: WARDLEY REAL ESTATE

