30 Via Vasari #103, Henderson, NV 89011
Local realty services provided by:Better Homes and Gardens Real Estate Universal
30 Via Vasari #103,Henderson, NV 89011
$469,900
- 3 Beds
- 3 Baths
- 1,594 sq. ft.
- Condominium
- Active
Listed by: william ramos-ruggero702-256-4900
Office: wardley real estate
MLS#:2702182
Source:GLVAR
Price summary
- Price:$469,900
- Price per sq. ft.:$294.79
- Monthly HOA dues:$356
About this home
Live the resort lifestyle in this turn-key luxury condo located in the heart of Lake Las Vegas. This stylish home features 10-foot ceilings, custom crown molding, and an open-concept layout with wood-look and marble like luxury vinyl flooring. The chef’s kitchen offers granite counters, a center island, stainless steel appliances, and crisp white cabinetry. Relax in the spacious primary suite with direct balcony access and breathtaking views of the mountains. Enjoy the warmth of a cozy fireplace, modern lighting, and indoor-outdoor flow from the living area to a covered terrace—perfect for morning coffee or sunset lounging. The exclusive clubhouse offers 3 resort-style pools, fitness center, and stunning lake views. Gated, serene, and walkable to restaurants and trails—this is an ideal second home or investment. Live the Lake Las Vegas lifestyle, luxury, leisure, and location all in one. Don’t miss this perfect blend of luxury and location! Schedule your private showing today!
Contact an agent
Home facts
- Year built:2006
- Listing ID #:2702182
- Added:146 day(s) ago
- Updated:November 15, 2025 at 12:06 PM
Rooms and interior
- Bedrooms:3
- Total bathrooms:3
- Full bathrooms:1
- Half bathrooms:1
- Living area:1,594 sq. ft.
Heating and cooling
- Cooling:Central Air, Electric
- Heating:Central, Gas, Zoned
Structure and exterior
- Roof:Tile
- Year built:2006
- Building area:1,594 sq. ft.
Schools
- High school:Basic Academy
- Middle school:Brown B. Mahlon
- Elementary school:Josh, Stevens,Josh, Stevens
Utilities
- Water:Public
Finances and disclosures
- Price:$469,900
- Price per sq. ft.:$294.79
- Tax amount:$2,378
New listings near 30 Via Vasari #103
- New
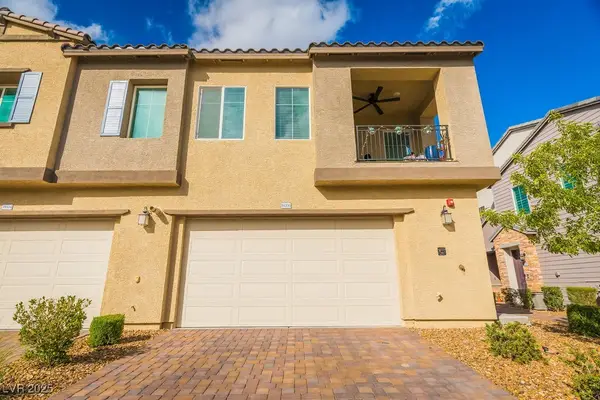 $424,900Active2 beds 3 baths1,436 sq. ft.
$424,900Active2 beds 3 baths1,436 sq. ft.3700 Canis Minor Lane #19206, Henderson, NV 89052
MLS# 2740726Listed by: SIGNATURE REAL ESTATE GROUP - New
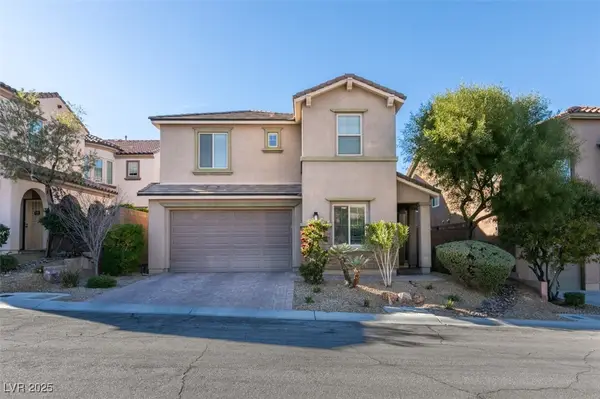 $899,000Active5 beds 5 baths3,364 sq. ft.
$899,000Active5 beds 5 baths3,364 sq. ft.2605 Chateau Clermont Street, Henderson, NV 89044
MLS# 2740825Listed by: THE BROKERAGE A RE FIRM - New
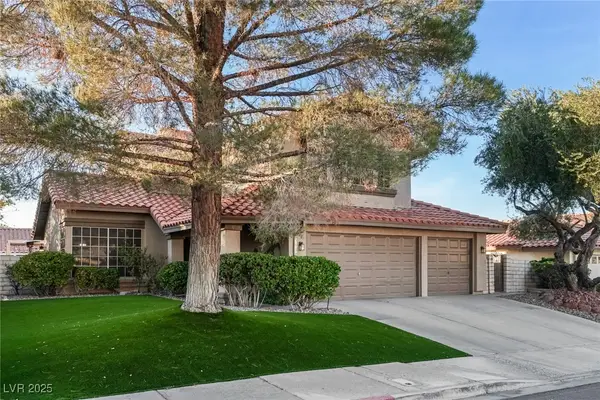 $599,000Active4 beds 3 baths2,108 sq. ft.
$599,000Active4 beds 3 baths2,108 sq. ft.353 Clayton Street, Henderson, NV 89074
MLS# 2740341Listed by: KELLER WILLIAMS MARKETPLACE - New
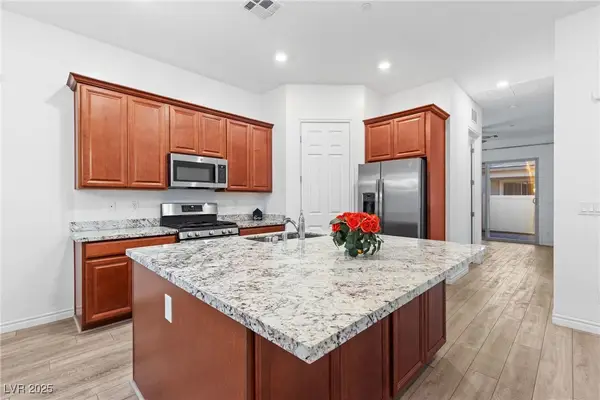 $399,000Active2 beds 2 baths1,425 sq. ft.
$399,000Active2 beds 2 baths1,425 sq. ft.778 Hibiscuss Blossom Street, Henderson, NV 89011
MLS# 2740602Listed by: SIGNATURE REAL ESTATE GROUP - New
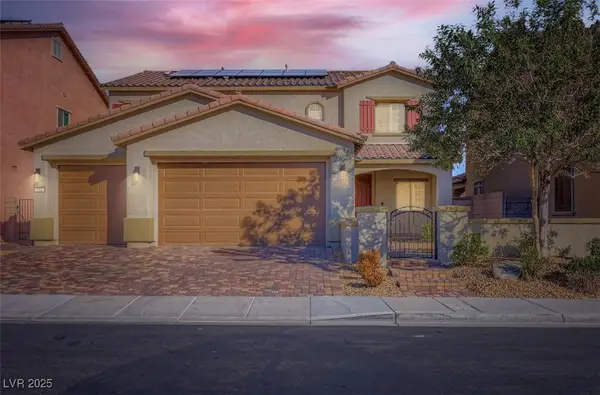 $770,000Active4 beds 4 baths3,481 sq. ft.
$770,000Active4 beds 4 baths3,481 sq. ft.454 Lost Horizon Avenue, Henderson, NV 89002
MLS# 2740785Listed by: SIMPLY VEGAS - New
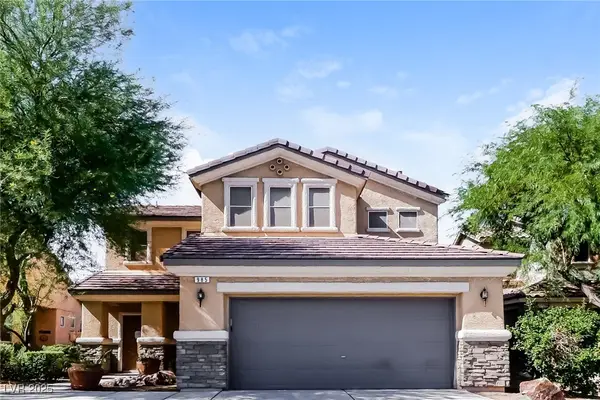 $435,000Active3 beds 3 baths1,675 sq. ft.
$435,000Active3 beds 3 baths1,675 sq. ft.985 Crescent Falls Street, Henderson, NV 89011
MLS# 2740683Listed by: LAS VEGAS REALTY LLC - New
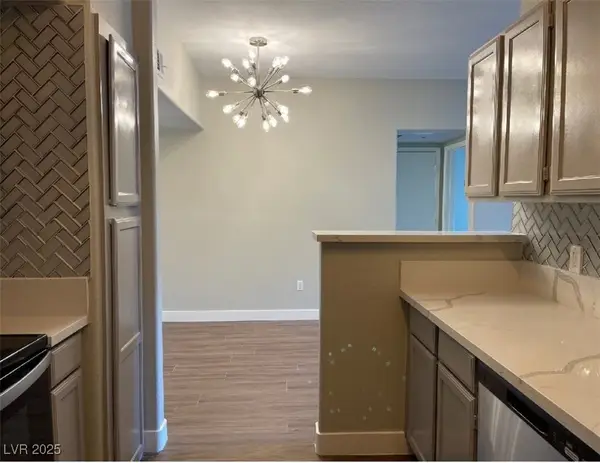 $230,000Active1 beds 1 baths700 sq. ft.
$230,000Active1 beds 1 baths700 sq. ft.45 Maleena Mesa Street #217, Henderson, NV 89074
MLS# 2740778Listed by: NEVADA REAL ESTATE CORP - New
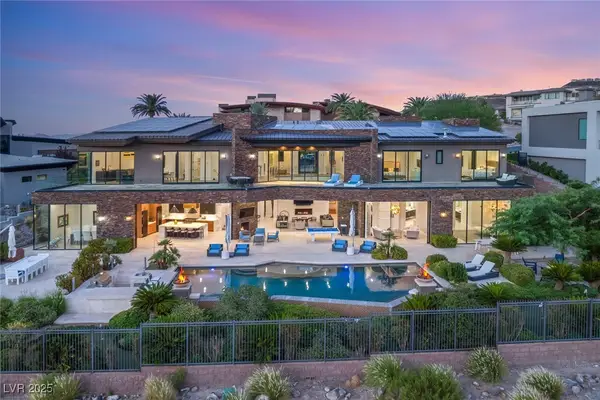 $5,750,000Active5 beds 9 baths7,820 sq. ft.
$5,750,000Active5 beds 9 baths7,820 sq. ft.569 Lairmont Place, Henderson, NV 89012
MLS# 2740728Listed by: IS LUXURY - New
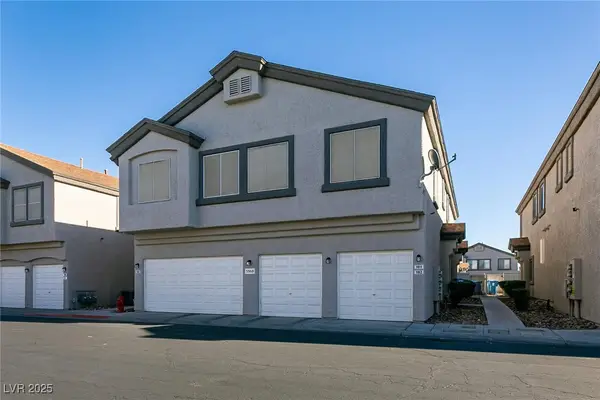 $250,000Active2 beds 2 baths1,069 sq. ft.
$250,000Active2 beds 2 baths1,069 sq. ft.5960 Trickling Descent Street #101, Henderson, NV 89011
MLS# 2738994Listed by: KELLER WILLIAMS VIP - New
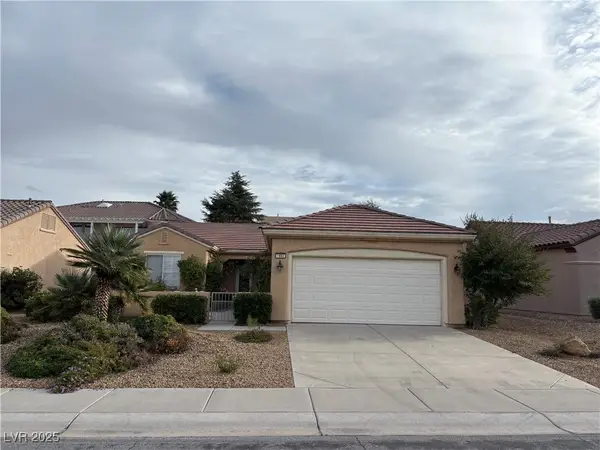 $419,900Active2 beds 2 baths1,280 sq. ft.
$419,900Active2 beds 2 baths1,280 sq. ft.1882 Redwood Valley Street, Henderson, NV 89052
MLS# 2737078Listed by: IPROPERTIES INTERNATIONAL
