3001 Walnut Park Court, Henderson, NV 89052
Local realty services provided by:Better Homes and Gardens Real Estate Universal
3001 Walnut Park Court,Henderson, NV 89052
$745,000
- 2 Beds
- 2 Baths
- 2,032 sq. ft.
- Single family
- Active
Listed by: andrea r. baroncelli(702) 521-8347
Office: paragon premier properties
MLS#:2697816
Source:GLVAR
Price summary
- Price:$745,000
- Price per sq. ft.:$366.63
- Monthly HOA dues:$148.67
About this home
Upgraded to Perfection! Rare Cambridge Model with 3 car garage on a cul-de-sac. Courtyard with Security Door Entry. This light & bright home has been remodeled with new Luxury Vinyl flooring, 6 inch baseboards, painted inside & out. No carpeting! All new Lighting, 36 additional lights added, Fans, Kitchen & Bathrooms. Great Room with beautiful Shiplap Entertainment Center with Fireplace. Eat-In Kitchen with Custom Cabinets, Quartz Counters, Island, Pantry, Double Oven, Stainless Appliances, Plumbed for Gas. Upgraded with Pex Plumbing. Primary Bedroom with 3 Custom Closets! Plantation Shutters. A/C replaced in 2023-5 ton Tran & Hot Water heater in 2024. Located in one of the most beautiful 55 plus communities in America. Come & tour the Sun City Facilities. Indoor & Outdoor pools & spas. Two Golf courses, restaurant, Tennis, Pickleball, Exercise classes & work out facilities, Bocce, roving Security, Wood working shop, 60 Clubs & more.
Contact an agent
Home facts
- Year built:2001
- Listing ID #:2697816
- Added:168 day(s) ago
- Updated:December 17, 2025 at 02:05 PM
Rooms and interior
- Bedrooms:2
- Total bathrooms:2
- Full bathrooms:1
- Living area:2,032 sq. ft.
Heating and cooling
- Cooling:Central Air, Electric
- Heating:Central, Gas
Structure and exterior
- Roof:Tile
- Year built:2001
- Building area:2,032 sq. ft.
- Lot area:0.28 Acres
Schools
- High school:Coronado High
- Middle school:Webb, Del E.
- Elementary school:Wallin, Shirley & Bill,Wallin, Shirley & Bill
Utilities
- Water:Public
Finances and disclosures
- Price:$745,000
- Price per sq. ft.:$366.63
- Tax amount:$2,981
New listings near 3001 Walnut Park Court
- New
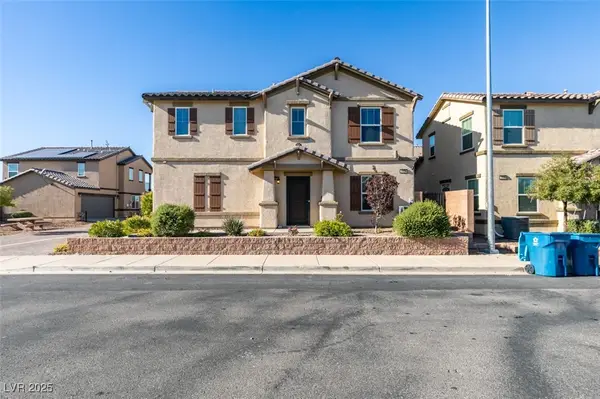 $400,000Active3 beds 2 baths1,650 sq. ft.
$400,000Active3 beds 2 baths1,650 sq. ft.1029 Spotted Saddle Street, Henderson, NV 89015
MLS# 2742189Listed by: LEADING VEGAS REALTY - New
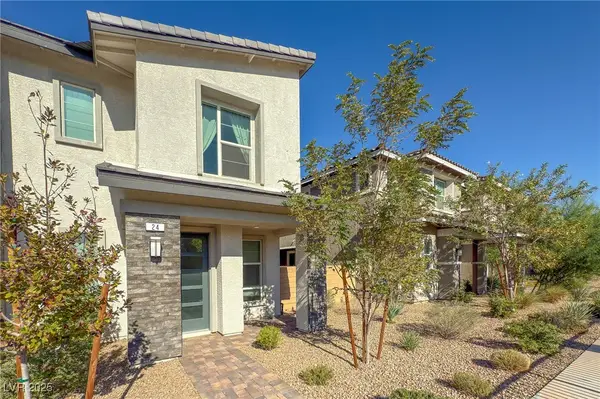 $500,000Active3 beds 3 baths1,515 sq. ft.
$500,000Active3 beds 3 baths1,515 sq. ft.24 Kimberlite Drive, Henderson, NV 89011
MLS# 2742328Listed by: THE MOR GROUP - New
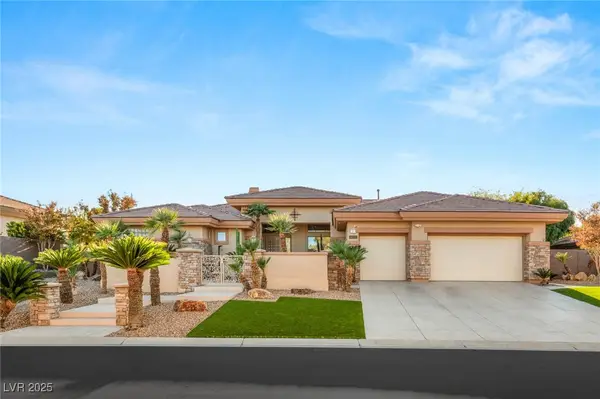 $2,400,000Active3 beds 3 baths3,085 sq. ft.
$2,400,000Active3 beds 3 baths3,085 sq. ft.15 Knob Oak Drive, Henderson, NV 89052
MLS# 2741884Listed by: IS LUXURY - New
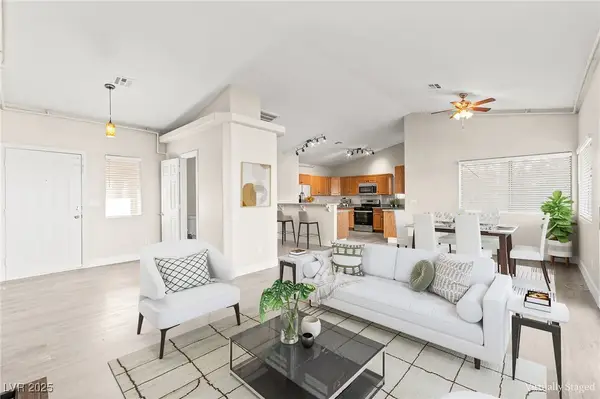 $560,000Active7 beds 8 baths2,734 sq. ft.
$560,000Active7 beds 8 baths2,734 sq. ft.630 Arthur Avenue, Henderson, NV 89015
MLS# 2742215Listed by: HUNTINGTON & ELLIS, A REAL EST - New
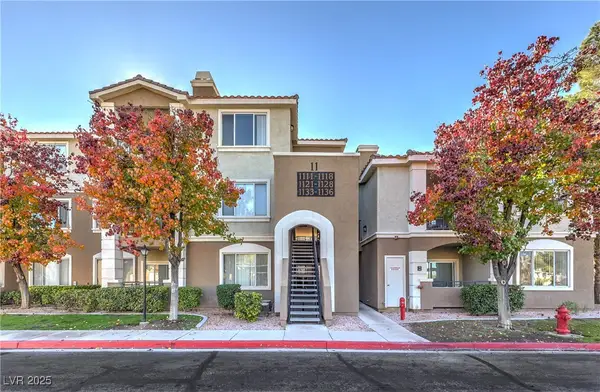 $320,000Active2 beds 2 baths1,060 sq. ft.
$320,000Active2 beds 2 baths1,060 sq. ft.2900 Sunridge Heights Parkway #1115, Henderson, NV 89052
MLS# 2742251Listed by: CENTURY 21 AMERICANA - New
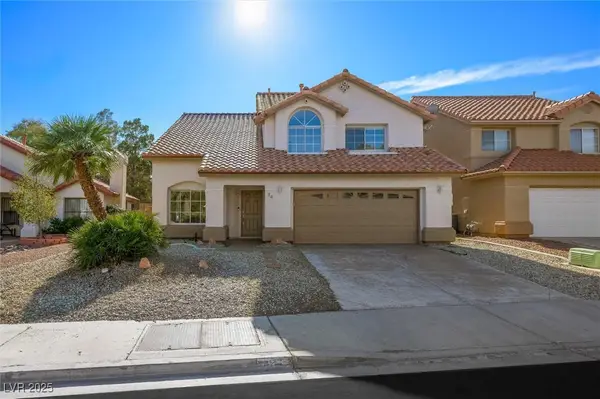 $450,000Active3 beds 3 baths1,886 sq. ft.
$450,000Active3 beds 3 baths1,886 sq. ft.84 Urbana Drive, Henderson, NV 89074
MLS# 2742281Listed by: KELLER WILLIAMS VIP - New
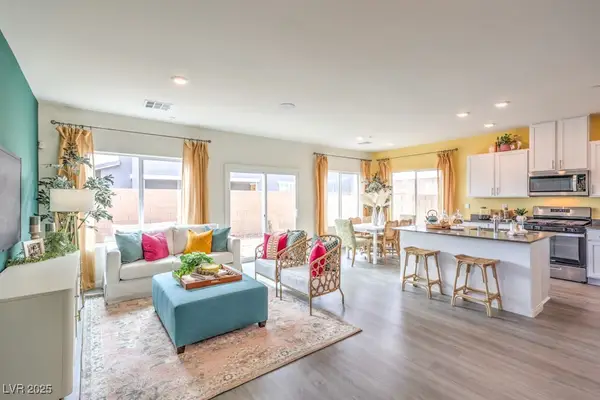 $464,990Active4 beds 3 baths1,872 sq. ft.
$464,990Active4 beds 3 baths1,872 sq. ft.544 Red Lovebird Avenue #1256, Henderson, NV 89011
MLS# 2742362Listed by: D R HORTON INC - New
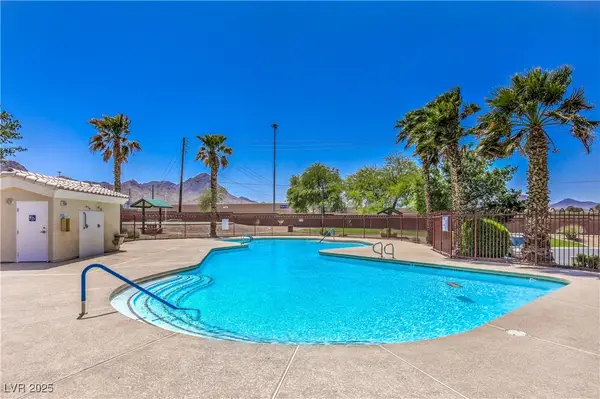 $290,000Active2 beds 2 baths1,189 sq. ft.
$290,000Active2 beds 2 baths1,189 sq. ft.1587 Rusty Ridge Lane, Henderson, NV 89002
MLS# 2742112Listed by: RE/MAX ADVANTAGE - New
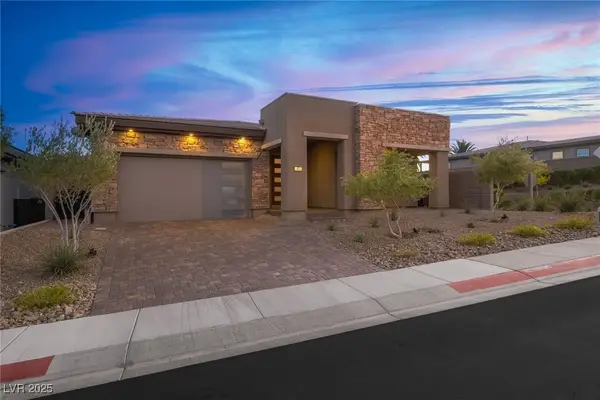 $1,250,000Active3 beds 2 baths2,319 sq. ft.
$1,250,000Active3 beds 2 baths2,319 sq. ft.17 Reflection Cove Drive, Henderson, NV 89011
MLS# 2740592Listed by: LAS VEGAS SOTHEBY'S INT'L - New
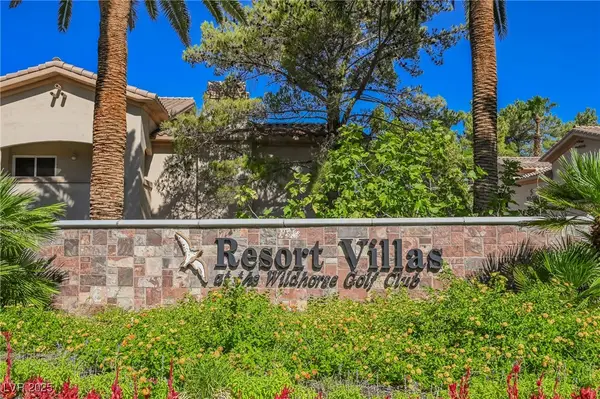 $349,900Active3 beds 2 baths1,488 sq. ft.
$349,900Active3 beds 2 baths1,488 sq. ft.2050 W Warm Springs Road #1421, Henderson, NV 89014
MLS# 2742275Listed by: AM REALTY
