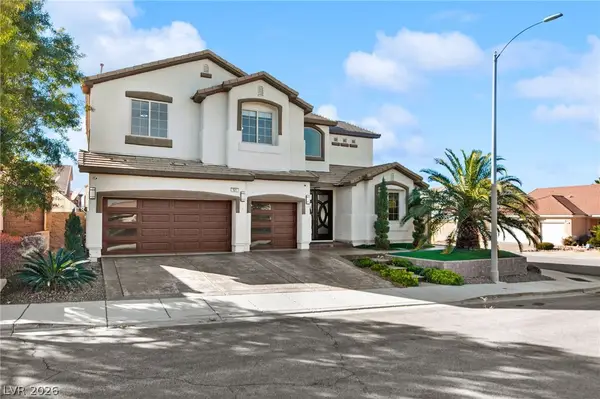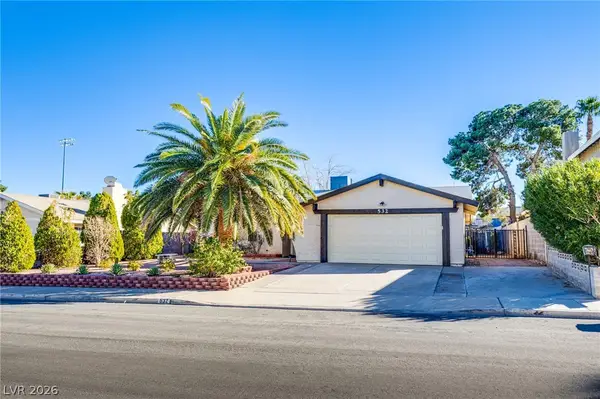3005 Walnut Park Court, Henderson, NV 89052
Local realty services provided by:Better Homes and Gardens Real Estate Universal
Listed by: aurelia francis(702) 496-3218
Office: milestone realty
MLS#:2700989
Source:GLVAR
Price summary
- Price:$599,000
- Price per sq. ft.:$326.08
- Monthly HOA dues:$148.67
About this home
GORGEOUS OPEN CONCEPT remodeled "COLONIAL" floor plan situated on a 1/4 ACRE at the end of a quiet CUL-DE-SAC!!! From the minute you pull up to the property, the Custom Paver driveway and entry will take you from the front door all the way around to the ENORMOUS fully enclosed "sanctuary like" private backyard (big enough for a large pool) and the huge covered back patio. Inside, the interior floor plan has been redesigned to create an AMAZING GREAT ROOM that brings the Living Room (with built in gas fireplace), Dining Room, Kitchen and Office together into one! No expense was spared on the highest-quality custom Pine cabinetry that fills every inch of the Kitchen, and custom Oak floor to ceiling storage with 2 desks in the office. These upgrades flow into both bathrooms that have also been remodeled with NEW showers, faucets and expansive storage with pull out shelving. Lastly, the HUGE 3-Car FULLY AIR CONDITIONED Garage with NEW WATER HEATER and SOFTENER provides TONS of STORAGE!!!
Contact an agent
Home facts
- Year built:2001
- Listing ID #:2700989
- Added:221 day(s) ago
- Updated:February 24, 2026 at 01:51 AM
Rooms and interior
- Bedrooms:2
- Total bathrooms:2
- Full bathrooms:2
- Living area:1,837 sq. ft.
Heating and cooling
- Cooling:Central Air, Electric, Window Units
- Heating:Central, Gas
Structure and exterior
- Roof:Tile
- Year built:2001
- Building area:1,837 sq. ft.
- Lot area:0.25 Acres
Schools
- High school:Coronado High
- Middle school:Webb, Del E.
- Elementary school:Wallin, Shirley & Bill,Wallin, Shirley & Bill
Utilities
- Water:Public
Finances and disclosures
- Price:$599,000
- Price per sq. ft.:$326.08
- Tax amount:$2,847
New listings near 3005 Walnut Park Court
- New
 $1,140,000Active4 beds 5 baths3,734 sq. ft.
$1,140,000Active4 beds 5 baths3,734 sq. ft.521 Kanani Court, Henderson, NV 89052
MLS# 2758740Listed by: HUNTINGTON & ELLIS, A REAL EST - New
 $945,000Active4 beds 5 baths2,961 sq. ft.
$945,000Active4 beds 5 baths2,961 sq. ft.20 Luce Del Sole #3, Henderson, NV 89011
MLS# 2758550Listed by: SERHANT  $650,000Pending4 beds 4 baths2,795 sq. ft.
$650,000Pending4 beds 4 baths2,795 sq. ft.1917 Via Firenze, Henderson, NV 89044
MLS# 2758640Listed by: BHHS NEVADA PROPERTIES $4,250,000Pending0.87 Acres
$4,250,000Pending0.87 Acres643 Alpine Summit Drive, Henderson, NV 89012
MLS# 2758673Listed by: JMG REAL ESTATE- New
 $370,000Active3 beds 3 baths1,478 sq. ft.
$370,000Active3 beds 3 baths1,478 sq. ft.1171 Paradise Mountain Trail, Henderson, NV 89002
MLS# 2753558Listed by: COLDWELL BANKER PREMIER - New
 $349,900Active4 beds 2 baths1,980 sq. ft.
$349,900Active4 beds 2 baths1,980 sq. ft.113 Linden Street, Henderson, NV 89015
MLS# 2758459Listed by: NEVADA DESERT REALTY INC - New
 $685,000Active3 beds 2 baths2,190 sq. ft.
$685,000Active3 beds 2 baths2,190 sq. ft.3048 Brownbirds Nest Drive, Henderson, NV 89052
MLS# 2758496Listed by: HUNTINGTON & ELLIS, A REAL EST - New
 $410,000Active4 beds 2 baths1,522 sq. ft.
$410,000Active4 beds 2 baths1,522 sq. ft.532 Summit Drive, Henderson, NV 89002
MLS# 2758613Listed by: ROOFTOP REALTY - New
 $819,888Active3 beds 2 baths2,422 sq. ft.
$819,888Active3 beds 2 baths2,422 sq. ft.1346 Calle Calma, Henderson, NV 89012
MLS# 2758635Listed by: NORTHSTAR REALTY GROUP INC - New
 $699,999Active4 beds 3 baths2,582 sq. ft.
$699,999Active4 beds 3 baths2,582 sq. ft.2459 Blair Castle Street, Henderson, NV 89044
MLS# 2758642Listed by: ALCHEMY INVESTMENTS RE

