301 Resolute Avenue, Henderson, NV 89011
Local realty services provided by:Better Homes and Gardens Real Estate Universal
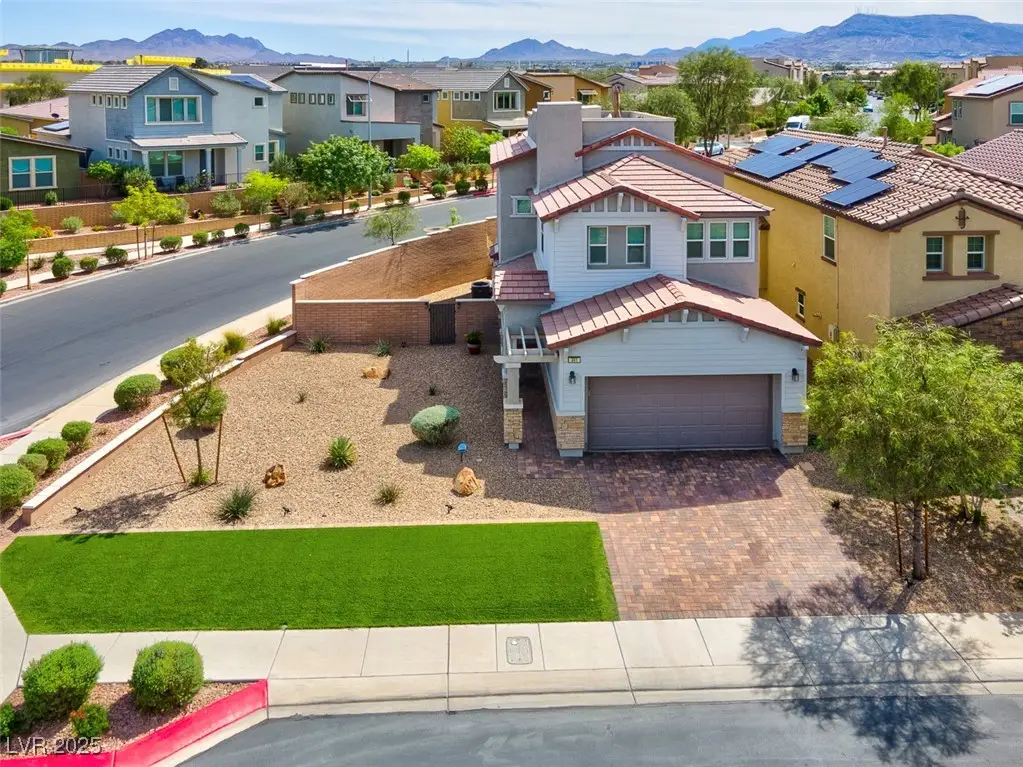
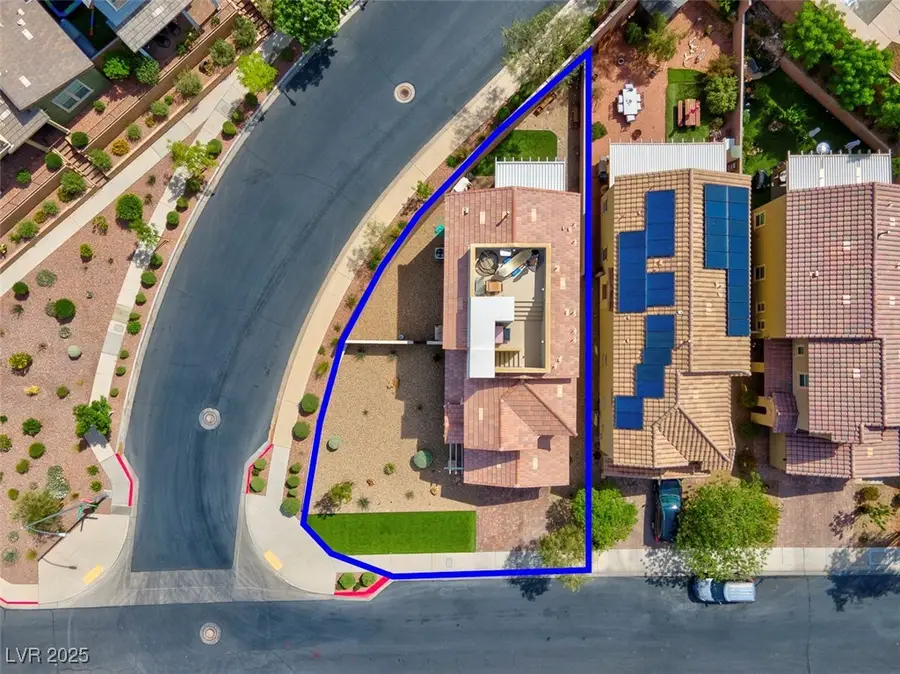
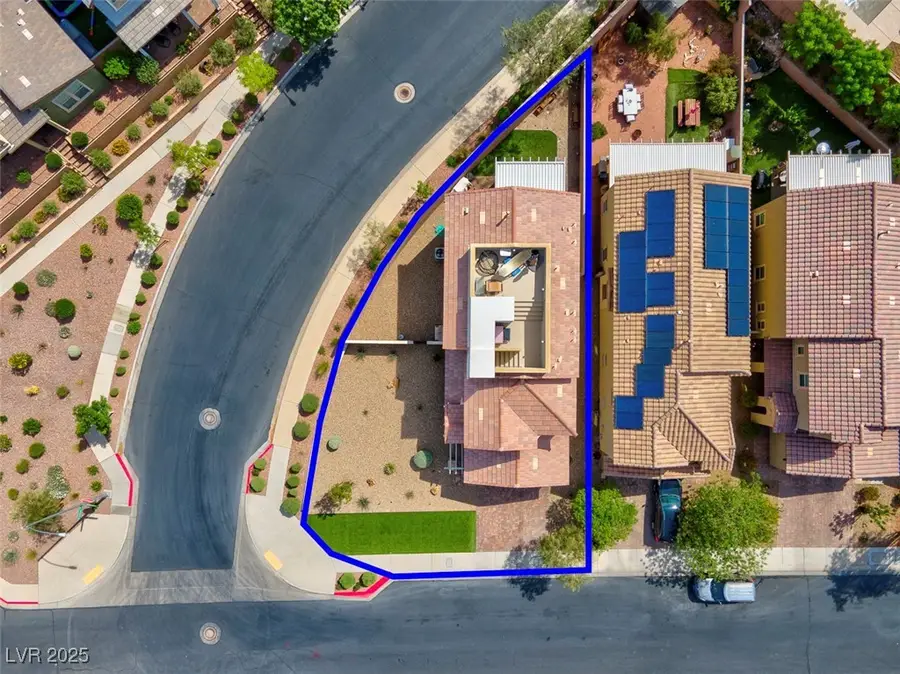
Listed by:gina gallegos(702) 844-9034
Office:weichert realtors-millennium
MLS#:2674848
Source:GLVAR
Price summary
- Price:$509,000
- Price per sq. ft.:$267.05
- Monthly HOA dues:$55
About this home
This Henderson home offers stunning 360° mountain & Strip views from a private rooftop deck! Set on one of Cadence’s best corner lots near Central Park & the lake. Inside features a modern open layout, spacious family room & chef’s kitchen with 2.25” granite counters, SS Whirlpool appliances & a 9.75 ft x 3.75 ft island with sink, dishwasher & R/O system. Upstairs, the primary suite has two walk-in closets & laundry is conveniently on the second floor. The backyard includes a covered patio & low-maintenance desert landscaping. Extras: Ring doorbell, cameras, alarm & water softener. Near the new Smith’s Marketplace, top-rated schools & Historic Downtown Water Street. Cadence offers a 50-acre Central Park, walking & biking trails, splash pads, fitness court, adventure park, amphitheater, pickleball courts, lap pool, Wi-Fi, resident pool & dog park, Call the listing agent for 3D Tour and floor plan!
Contact an agent
Home facts
- Year built:2018
- Listing Id #:2674848
- Added:121 day(s) ago
- Updated:August 16, 2025 at 08:40 PM
Rooms and interior
- Bedrooms:3
- Total bathrooms:3
- Full bathrooms:2
- Half bathrooms:1
- Living area:1,906 sq. ft.
Heating and cooling
- Cooling:Central Air, Electric
- Heating:Central, Gas
Structure and exterior
- Roof:Tile
- Year built:2018
- Building area:1,906 sq. ft.
- Lot area:0.12 Acres
Schools
- High school:Basic Academy
- Middle school:Brown B. Mahlon
- Elementary school:Sewell, C.T.,Sewell, C.T.
Utilities
- Water:Public
Finances and disclosures
- Price:$509,000
- Price per sq. ft.:$267.05
- Tax amount:$4,003
New listings near 301 Resolute Avenue
- New
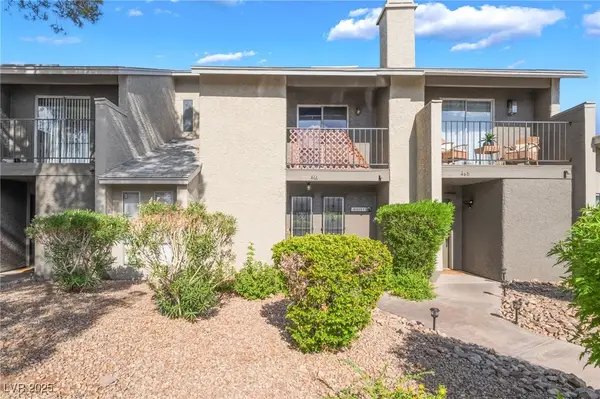 $199,900Active2 beds 2 baths992 sq. ft.
$199,900Active2 beds 2 baths992 sq. ft.466 Sellers Place, Henderson, NV 89011
MLS# 2710402Listed by: CENTURY 21 AMERICANA - New
 $445,440Active3 beds 3 baths1,713 sq. ft.
$445,440Active3 beds 3 baths1,713 sq. ft.346 Brighton Bluffs Place, Henderson, NV 89011
MLS# 2710864Listed by: EVOLVE REALTY - New
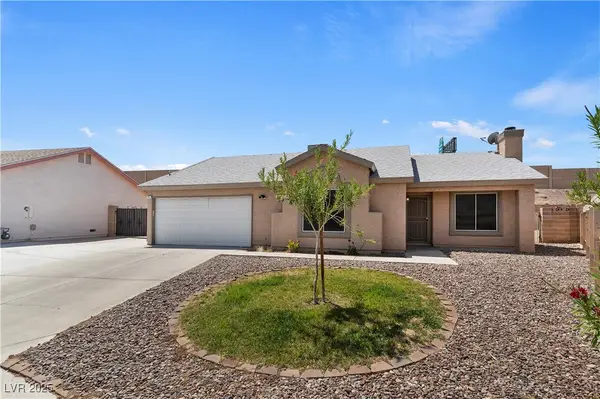 $395,000Active3 beds 2 baths1,280 sq. ft.
$395,000Active3 beds 2 baths1,280 sq. ft.322 Wintercress Drive, Henderson, NV 89002
MLS# 2710880Listed by: SIMPLY VEGAS - New
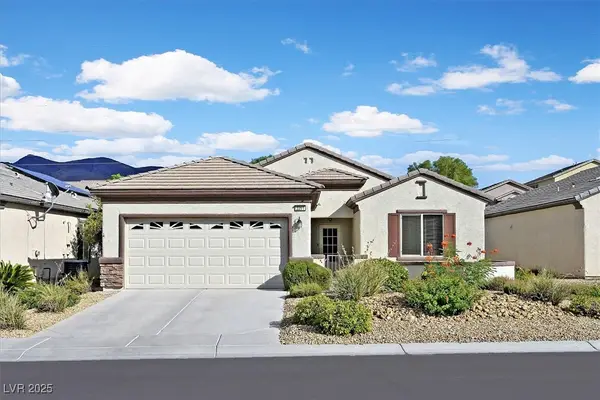 $449,999Active2 beds 2 baths1,596 sq. ft.
$449,999Active2 beds 2 baths1,596 sq. ft.2251 Bildad Drive, Henderson, NV 89044
MLS# 2709453Listed by: BLUE DIAMOND REALTY LLC - New
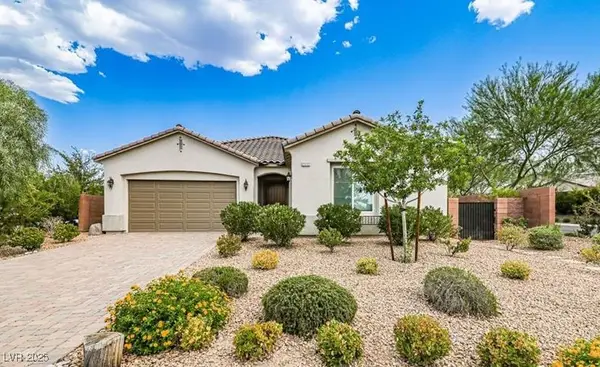 $859,000Active3 beds 4 baths2,284 sq. ft.
$859,000Active3 beds 4 baths2,284 sq. ft.2532 Ballatore Street, Henderson, NV 89044
MLS# 2710746Listed by: PLATINUM REAL ESTATE PROF - New
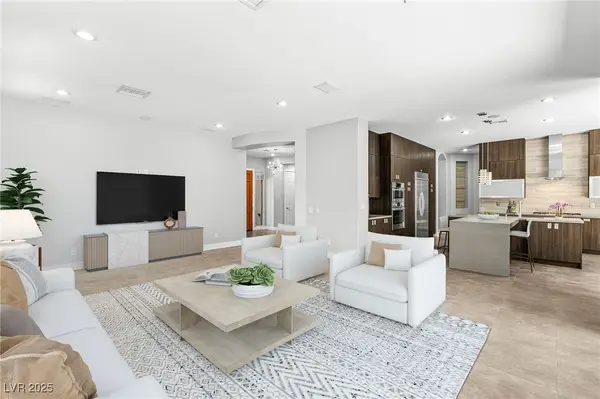 $1,200,000Active4 beds 3 baths2,499 sq. ft.
$1,200,000Active4 beds 3 baths2,499 sq. ft.7 Moraine Drive, Henderson, NV 89052
MLS# 2706531Listed by: LAS VEGAS SOTHEBY'S INT'L - New
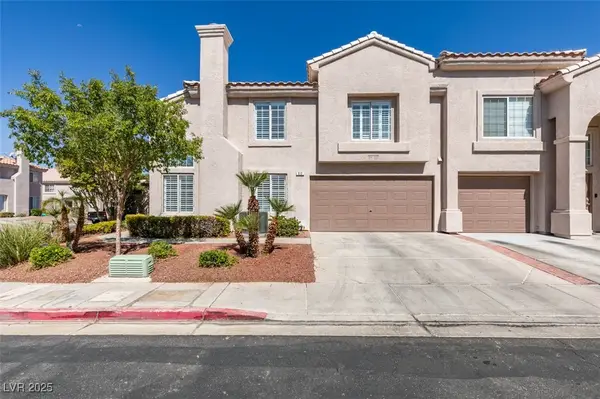 $379,900Active3 beds 3 baths1,594 sq. ft.
$379,900Active3 beds 3 baths1,594 sq. ft.512 Armenian Place, Henderson, NV 89052
MLS# 2710388Listed by: ALCHEMY INVESTMENTS RE - New
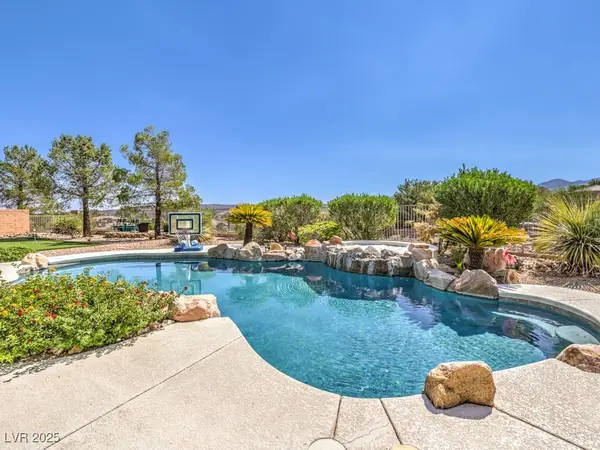 $1,329,900Active3 beds 3 baths1,942 sq. ft.
$1,329,900Active3 beds 3 baths1,942 sq. ft.99 Fountainhead Circle, Henderson, NV 89052
MLS# 2710638Listed by: BHHS NEVADA PROPERTIES - New
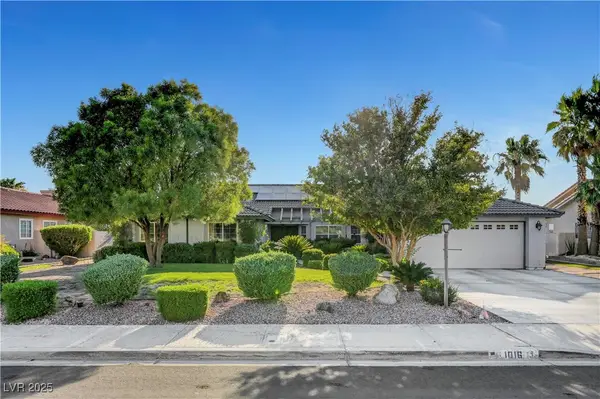 $799,999Active3 beds 3 baths2,444 sq. ft.
$799,999Active3 beds 3 baths2,444 sq. ft.1016 Calico Ridge Drive, Las Vegas, NV 89011
MLS# 2709648Listed by: GENERAL REALTY GROUP INC - Open Sat, 10 to 1pmNew
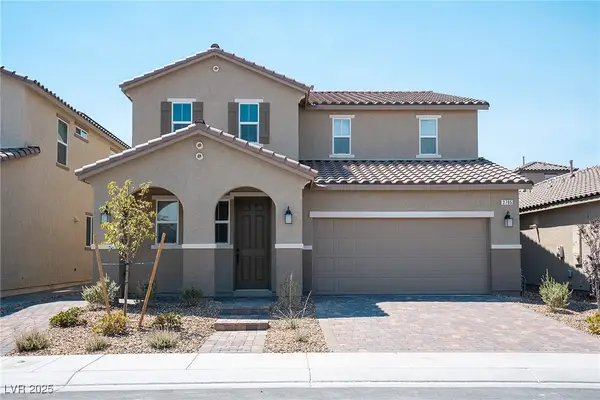 $740,000Active4 beds 4 baths2,991 sq. ft.
$740,000Active4 beds 4 baths2,991 sq. ft.3765 Osiris Avenue, Henderson, NV 89044
MLS# 2709185Listed by: ELITE REALTY
