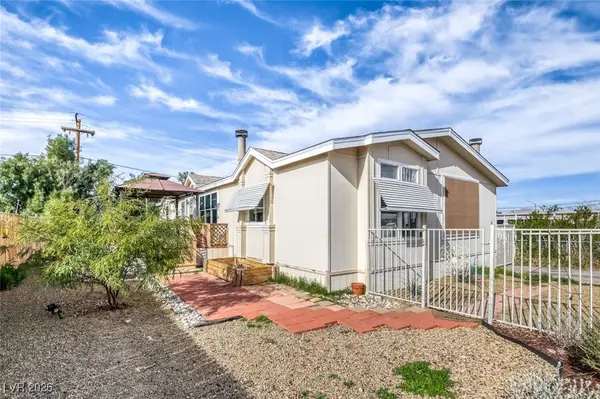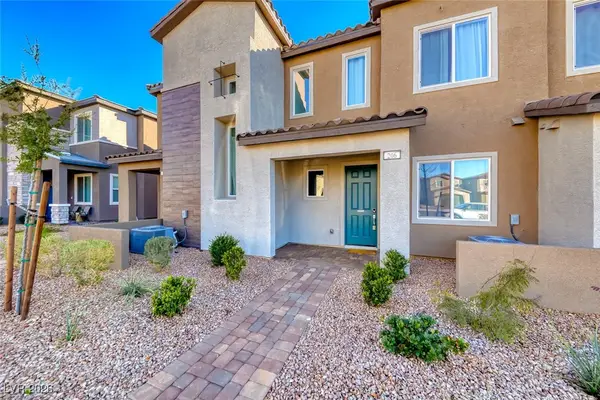3034 Scenic Valley Way, Henderson, NV 89052
Local realty services provided by:Better Homes and Gardens Real Estate Universal
Listed by: helen v. michel(702) 884-6428
Office: the agency las vegas
MLS#:2705352
Source:GLVAR
Price summary
- Price:$635,000
- Price per sq. ft.:$294.94
- Monthly HOA dues:$73
About this home
This amazing spacious newly remodeled 4 bedroom, 3 full baths upgraded home is located in the prestigious community of Seven Hills featuring lush private back yard paradise with sparkling pool surrounded by beautiful fruit trees, cypress columns, and plenty of space for outdoor relaxing. Location, location :walking distance to beautiful parks, walking trails and Elise Wolf ES. This home close to everything you love; shopping, dining, Raiders Practice Stadium, and new Dundee Jones Park are just minutes away ! One of many features is a beautiful property is eat in
kitchen with granite countertop, stainless steel appliances and rich oak cabinetry. Partial formal 2 story entry beckons you upstairs to a gorgeous master suite and 2 bedrooms with brand new custom flooring, walk in closets and so much more One bedroom bedroom downstairs can be in-law or office. Come see for yourself and you’ll fall in love immediately ! Must see !!
Contact an agent
Home facts
- Year built:1997
- Listing ID #:2705352
- Added:240 day(s) ago
- Updated:January 16, 2026 at 01:05 AM
Rooms and interior
- Bedrooms:4
- Total bathrooms:3
- Full bathrooms:3
- Living area:2,153 sq. ft.
Heating and cooling
- Cooling:Central Air, Electric
- Heating:Central, Gas
Structure and exterior
- Roof:Tile
- Year built:1997
- Building area:2,153 sq. ft.
- Lot area:0.17 Acres
Schools
- High school:Coronado High
- Middle school:Webb, Del E.
- Elementary school:Wolff, Elise L.,Wolff, Elise L.
Utilities
- Water:Public
Finances and disclosures
- Price:$635,000
- Price per sq. ft.:$294.94
- Tax amount:$3,552
New listings near 3034 Scenic Valley Way
- New
 $275,000Active2 beds 2 baths1,168 sq. ft.
$275,000Active2 beds 2 baths1,168 sq. ft.855 N Stephanie Street #1721, Henderson, NV 89014
MLS# 2746499Listed by: GALINDO GROUP REAL ESTATE - New
 $535,000Active2 beds 2 baths1,596 sq. ft.
$535,000Active2 beds 2 baths1,596 sq. ft.2604 Icy Moon Street, Henderson, NV 89044
MLS# 2747303Listed by: REALTY EXECUTIVES SOUTHERN - New
 $339,000Active4 beds 2 baths1,988 sq. ft.
$339,000Active4 beds 2 baths1,988 sq. ft.416 Pueblo Place, Henderson, NV 89015
MLS# 2747503Listed by: REALTY ONE GROUP, INC - New
 $435,000Active4 beds 4 baths1,868 sq. ft.
$435,000Active4 beds 4 baths1,868 sq. ft.392 Canary Song Drive, Henderson, NV 89011
MLS# 2748193Listed by: HOMESMART ENCORE - New
 $499,000Active2 beds 2 baths1,495 sq. ft.
$499,000Active2 beds 2 baths1,495 sq. ft.438 Fountain Grove Street, Henderson, NV 89012
MLS# 2748415Listed by: GDK REALTY - New
 $289,777Active2 beds 2 baths1,291 sq. ft.
$289,777Active2 beds 2 baths1,291 sq. ft.2325 Windmill Parkway #1622, Henderson, NV 89074
MLS# 2748441Listed by: RE/MAX ADVANTAGE - New
 $939,900Active5 beds 5 baths3,349 sq. ft.
$939,900Active5 beds 5 baths3,349 sq. ft.194 Viento Ridge Street, Henderson, NV 89012
MLS# 2748530Listed by: HUNTINGTON & ELLIS, A REAL EST - New
 $539,900Active3 beds 2 baths2,259 sq. ft.
$539,900Active3 beds 2 baths2,259 sq. ft.1122 Tuscarora Drive, Henderson, NV 89011
MLS# 2748553Listed by: LIFE REALTY DISTRICT - New
 $879,000Active4 beds 4 baths3,571 sq. ft.
$879,000Active4 beds 4 baths3,571 sq. ft.174 Buena Court, Henderson, NV 89074
MLS# 2748569Listed by: KELLER WILLIAMS MARKETPLACE - New
 $345,000Active2 beds 3 baths1,364 sq. ft.
$345,000Active2 beds 3 baths1,364 sq. ft.206 Wewatta Avenue, Henderson, NV 89011
MLS# 2748586Listed by: BRAZILL TEAM REAL ESTATE
