3045 Evening Wind Street, Henderson, NV 89052
Local realty services provided by:Better Homes and Gardens Real Estate Universal
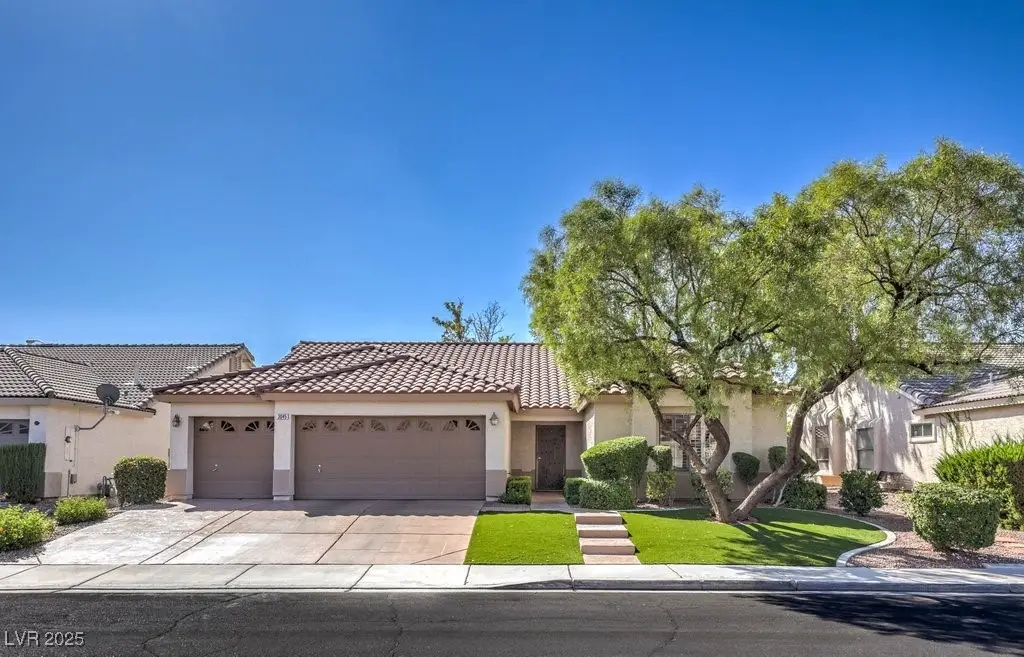
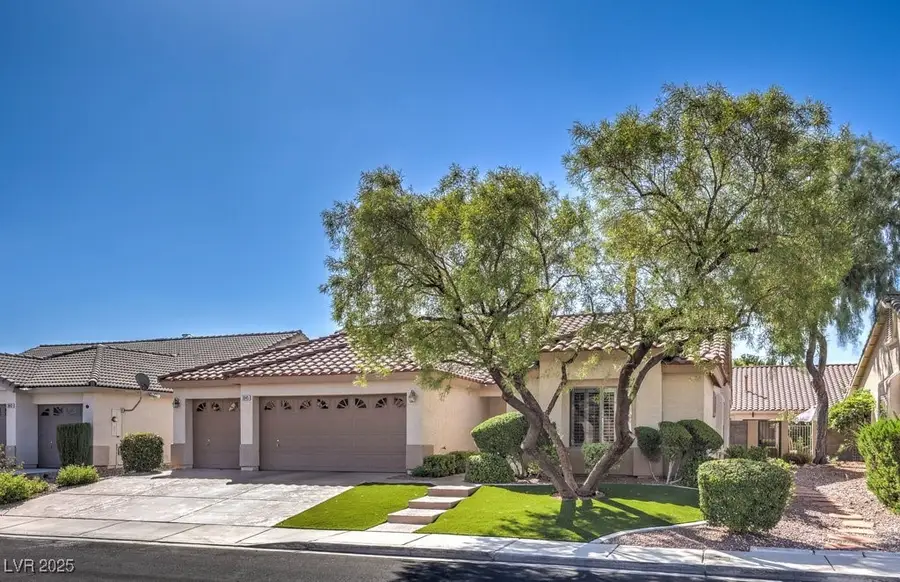
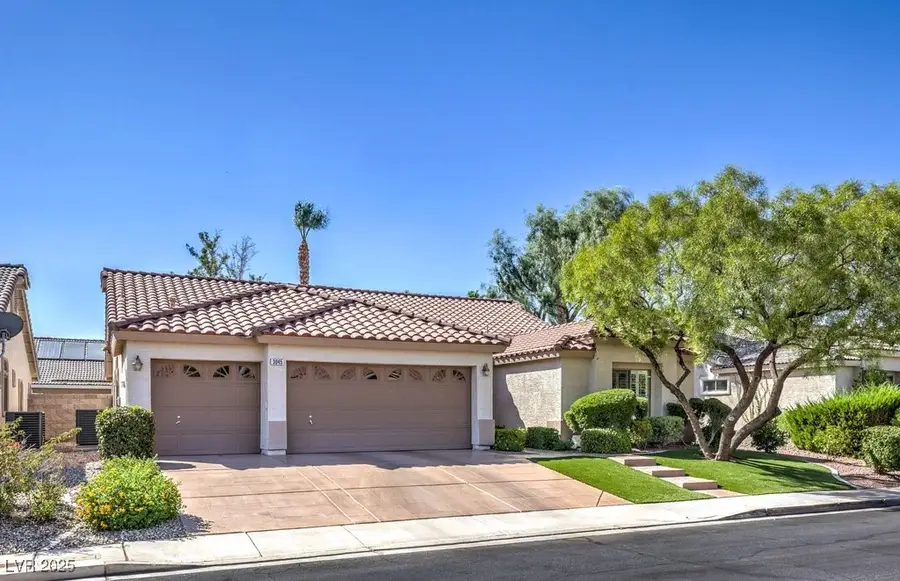
Listed by:michael l. carlucci(702) 461-4422
Office:bhhs nevada properties
MLS#:2710671
Source:GLVAR
Price summary
- Price:$629,900
- Price per sq. ft.:$285.41
- Monthly HOA dues:$73
About this home
Remodeled Seven Hills home with a standout kitchen, featuring quartz counters, custom cabinetry with pull-out shelves, a farmhouse sink, breakfast bar, and nook. The inviting great room boasts vaulted ceilings, a fireplace, and built-in speakers. The grand primary suite includes direct access to the backyard patio and a remodeled bath with frameless glass shower, separate soaking tub, and new cabinetry. Spacious secondary bedrooms with mirrored closet doors and built-ins, share a Jack-and-Jill bathroom. Thoughtful upgrades including soft-close cabinetry with pull-out drawers in kitchen and baths, new laminate flooring and baseboards, plantation shutters, updated lighting, stamped concrete driveway and walkway. The backyard is designed for low-maintenance enjoyment, featuring a brick paver-covered patio, built-in speakers, and stuccoed walls. Located in the prestigious community of Seven Hills, with multiple parks, tennis courts, basketball courts, playgrounds, trails, and more.
Contact an agent
Home facts
- Year built:1997
- Listing Id #:2710671
- Added:1 day(s) ago
- Updated:August 18, 2025 at 04:41 PM
Rooms and interior
- Bedrooms:3
- Total bathrooms:3
- Full bathrooms:2
- Half bathrooms:1
- Living area:2,207 sq. ft.
Heating and cooling
- Cooling:Central Air, Electric
- Heating:Central, Gas
Structure and exterior
- Roof:Pitched, Tile
- Year built:1997
- Building area:2,207 sq. ft.
- Lot area:0.15 Acres
Schools
- High school:Coronado High
- Middle school:Webb, Del E.
- Elementary school:Wolff, Elise L.,Wolff, Elise L.
Utilities
- Water:Public
Finances and disclosures
- Price:$629,900
- Price per sq. ft.:$285.41
- Tax amount:$2,667
New listings near 3045 Evening Wind Street
- New
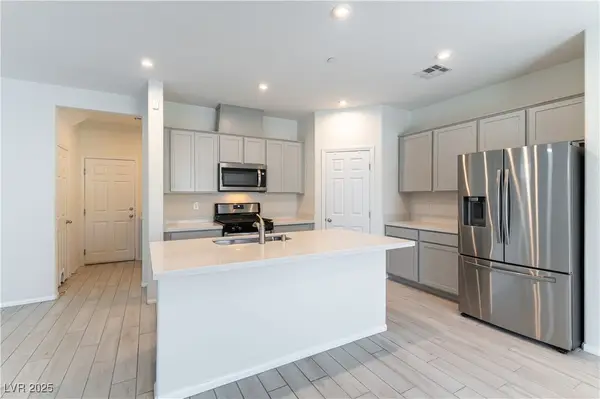 $455,000Active3 beds 3 baths2,036 sq. ft.
$455,000Active3 beds 3 baths2,036 sq. ft.1024 Greyhound Lane, Henderson, NV 89015
MLS# 2710501Listed by: NEVADA REALTY EXPERTS - New
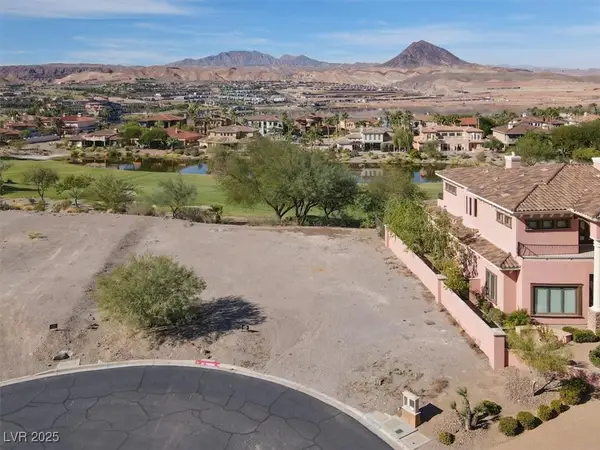 $359,900Active0.29 Acres
$359,900Active0.29 Acres10 Via Ravenna Court, Henderson, NV 89011
MLS# 2711274Listed by: HUNTINGTON & ELLIS, A REAL EST - New
 $649,000Active3 beds 3 baths2,216 sq. ft.
$649,000Active3 beds 3 baths2,216 sq. ft.167 Sun Glaze Avenue, Henderson, NV 89011
MLS# 2710933Listed by: NEW HOME RESOURCE - New
 $455,000Active3 beds 2 baths1,514 sq. ft.
$455,000Active3 beds 2 baths1,514 sq. ft.307 Crescent Verse Street, Henderson, NV 89015
MLS# 2709745Listed by: ORANGE REALTY GROUP LLC - New
 $475,000Active3 beds 2 baths1,622 sq. ft.
$475,000Active3 beds 2 baths1,622 sq. ft.234 Denver Way, Henderson, NV 89015
MLS# 2709845Listed by: KELLER WILLIAMS MARKETPLACE - New
 $350,000Active2 beds 2 baths1,253 sq. ft.
$350,000Active2 beds 2 baths1,253 sq. ft.830 Carnegie Street #1322, Henderson, NV 89052
MLS# 2710110Listed by: BHHS NEVADA PROPERTIES - New
 $695,950Active5 beds 5 baths3,474 sq. ft.
$695,950Active5 beds 5 baths3,474 sq. ft.133 Harper Crest Avenue, Henderson, NV 89011
MLS# 2710860Listed by: EVOLVE REALTY - New
 $699,950Active4 beds 4 baths3,065 sq. ft.
$699,950Active4 beds 4 baths3,065 sq. ft.137 Harper Crest Avenue, Henderson, NV 89011
MLS# 2710841Listed by: EVOLVE REALTY - New
 $530,000Active3 beds 2 baths1,768 sq. ft.
$530,000Active3 beds 2 baths1,768 sq. ft.2740 Solar Flare Lane, Henderson, NV 89044
MLS# 2706650Listed by: GK PROPERTIES - New
 $775,000Active4 beds 4 baths3,486 sq. ft.
$775,000Active4 beds 4 baths3,486 sq. ft.533 Blanche Court, Henderson, NV 89052
MLS# 2710349Listed by: AVALON REALTY & OAKTREE MGMT
