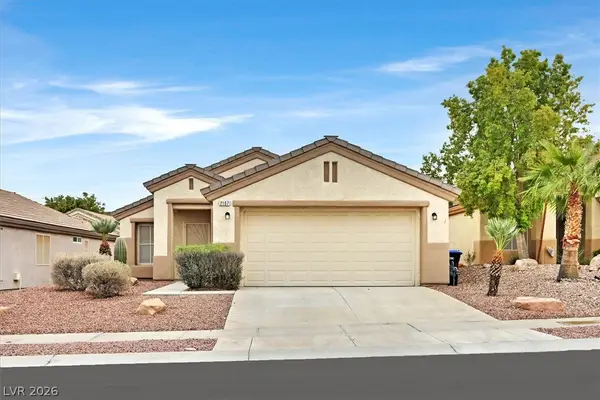3048 Brownbirds Nest Drive, Henderson, NV 89052
Local realty services provided by:Better Homes and Gardens Real Estate Universal
Listed by: marian miller-curcurumariansellsvegas@gmail.com
Office: huntington & ellis, a real est
MLS#:2717635
Source:GLVAR
Price summary
- Price:$724,900
- Price per sq. ft.:$331
- Monthly HOA dues:$149
About this home
Stunning VIEWS in Sun City Anthem! Welcome to this 2,190 sqft Montgomery model featuring 3 true bedrooms & 2 bathrooms. The private primary suite boasts laminate wood flooring, plantation shutters, glass slider doors with patio access, spa-like bath with Roman tub, separate shower, infrared spa, custom walk-in closet & extra storage. Enjoy breathtaking city & mountain VIEWS from the family room & the oversized backyard (fully fenced) with custom stoned built-in BBQ island, sunken Jacuzzi, gas fire pit & covered patio—perfect for entertaining. The renovated kitchen offers Kitchen Aid SS appliances, granite counters, white cabinetry with pullouts & pantry. Upgrades include LVP flooring, surround sound, crown molding, custom lighting, Alkaline water system, spacious laundry room with utility sink & flex space. Trane A/C (2024), Air-cooled 2+ car garage features epoxy floors, storage cabinets, overhead racks & space for a golf cart. Endless community amenities in Sun City. A rare find!
Contact an agent
Home facts
- Year built:2003
- Listing ID #:2717635
- Added:155 day(s) ago
- Updated:February 10, 2026 at 11:59 AM
Rooms and interior
- Bedrooms:3
- Total bathrooms:2
- Full bathrooms:2
- Living area:2,190 sq. ft.
Heating and cooling
- Cooling:Central Air, Electric, Refrigerated
- Heating:Central, Electric, Gas
Structure and exterior
- Roof:Tile
- Year built:2003
- Building area:2,190 sq. ft.
- Lot area:0.2 Acres
Schools
- High school:Liberty
- Middle school:Webb, Del E.
- Elementary school:Wallin, Shirley & Bill,Wallin, Shirley & Bill
Utilities
- Water:Public
Finances and disclosures
- Price:$724,900
- Price per sq. ft.:$331
- Tax amount:$3,160
New listings near 3048 Brownbirds Nest Drive
- New
 $415,000Active2 beds 2 baths1,383 sq. ft.
$415,000Active2 beds 2 baths1,383 sq. ft.2107 High Mesa Drive, Henderson, NV 89012
MLS# 2755586Listed by: BLUE DIAMOND REALTY LLC - New
 $450,000Active2 beds 2 baths1,368 sq. ft.
$450,000Active2 beds 2 baths1,368 sq. ft.985 Via Canale Drive, Henderson, NV 89011
MLS# 2755863Listed by: REALTY ONE GROUP, INC - New
 $4,460,000Active4 beds 5 baths3,747 sq. ft.
$4,460,000Active4 beds 5 baths3,747 sq. ft.6 Kaya Canyon Way #14, Henderson, NV 89012
MLS# 2755925Listed by: REDEAVOR SALES LLC - New
 $289,900Active3 beds 2 baths1,200 sq. ft.
$289,900Active3 beds 2 baths1,200 sq. ft.2251 Wigwam Parkway #526, Henderson, NV 89074
MLS# 2756134Listed by: SIMPLY VEGAS - New
 $769,000Active4 beds 4 baths3,615 sq. ft.
$769,000Active4 beds 4 baths3,615 sq. ft.505 Punto Vallata Drive Drive, Henderson, NV 89011
MLS# 2756329Listed by: IS LUXURY - New
 $10,000,000Active6 beds 9 baths11,175 sq. ft.
$10,000,000Active6 beds 9 baths11,175 sq. ft.3 Anthem Pointe Court, Henderson, NV 89052
MLS# 2754544Listed by: DOUGLAS ELLIMAN OF NEVADA LLC - New
 $520,000Active2 beds 2 baths1,842 sq. ft.
$520,000Active2 beds 2 baths1,842 sq. ft.355 Mano Destra Lane, Henderson, NV 89011
MLS# 2755095Listed by: SIMPLY VEGAS - New
 $593,430Active2 beds 3 baths1,830 sq. ft.
$593,430Active2 beds 3 baths1,830 sq. ft.674 Ambridge Drive, Henderson, NV 89011
MLS# 2755456Listed by: REAL ESTATE CONSULTANTS OF NV - New
 $586,803Active4 beds 3 baths2,555 sq. ft.
$586,803Active4 beds 3 baths2,555 sq. ft.12 San Moise Lane, Henderson, NV 89015
MLS# 2755634Listed by: REAL ESTATE CONSULTANTS OF NV - New
 $335,000Active3 beds 3 baths1,523 sq. ft.
$335,000Active3 beds 3 baths1,523 sq. ft.683 Harbor Mist Avenue, Henderson, NV 89015
MLS# 2755715Listed by: LPT REALTY, LLC

