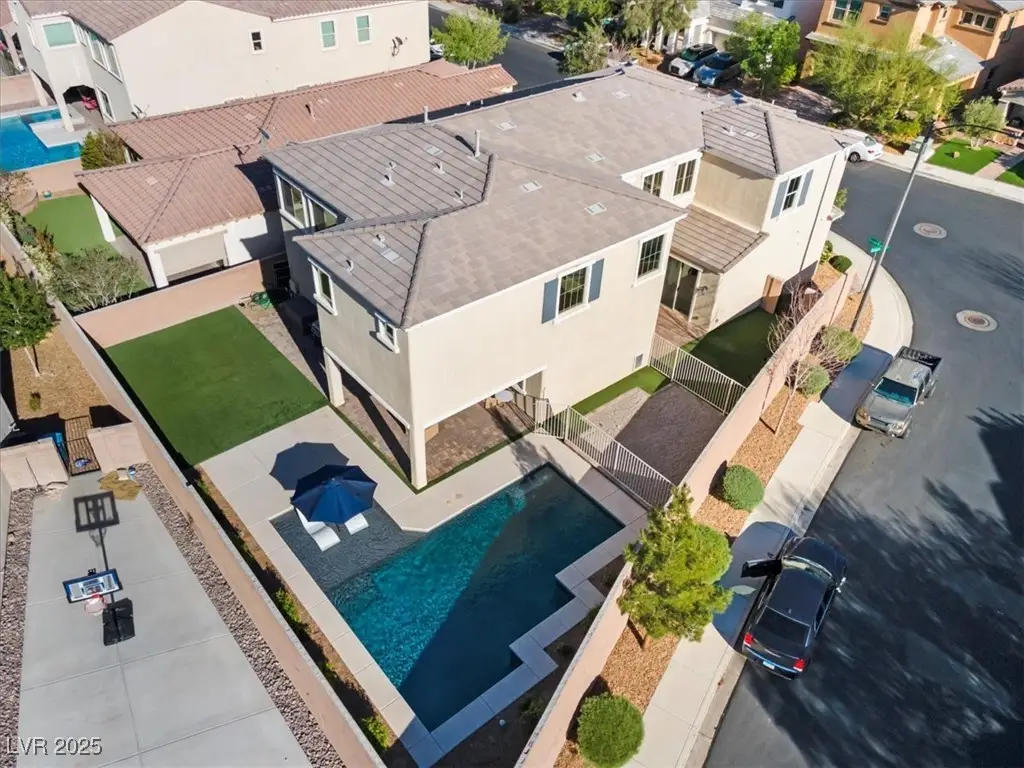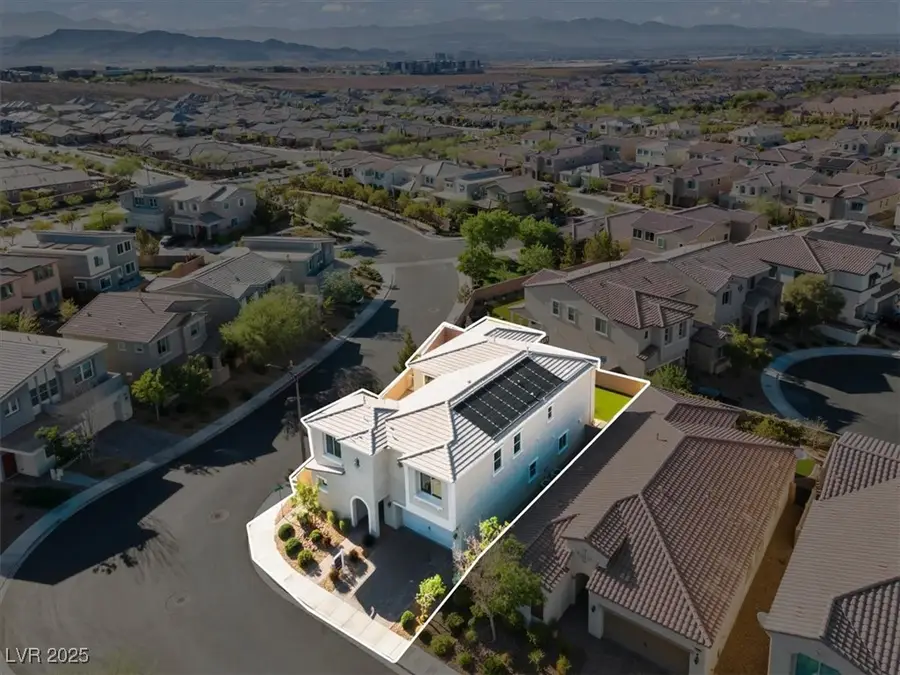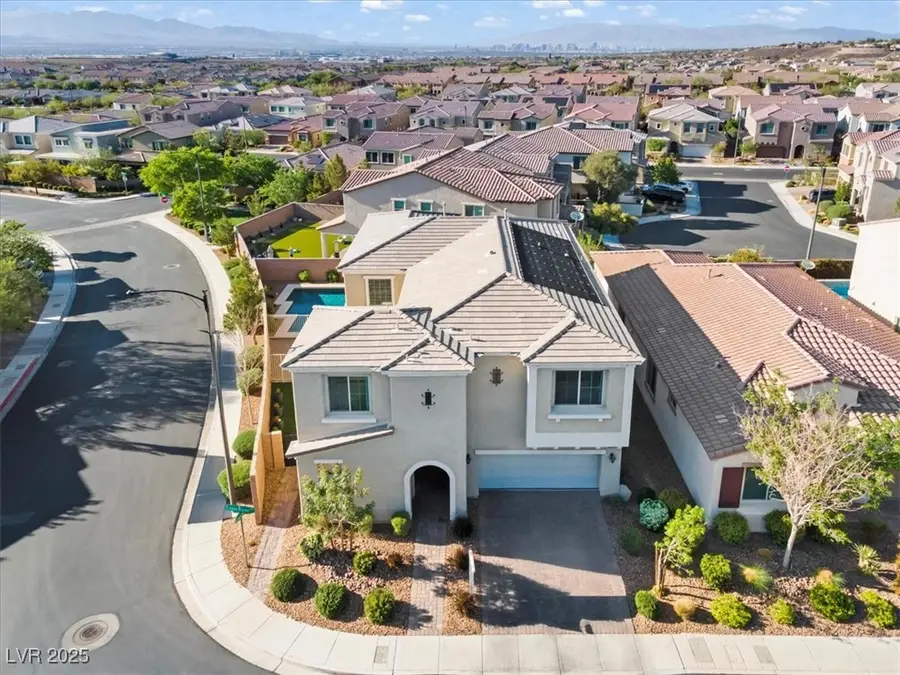3062 Echoed Rondel Lane, Henderson, NV 89044
Local realty services provided by:Better Homes and Gardens Real Estate Universal



Listed by:antonio medina jrtonyjr642@gmail.com
Office:century 21 americana
MLS#:2670672
Source:GLVAR
Price summary
- Price:$870,000
- Price per sq. ft.:$261.1
- Monthly HOA dues:$85
About this home
Discover this stunning 5-bedroom home in the sought-after Sestina neighborhood of Inspirada! Located on a spacious corner lot, this home offers 3,332 sqft of living space. Features: Breath taking vaulted ceilings entry to the great room, creating an open & airy atmosphere. The chef’s kitchen boasts quartz countertops, perfect for entertaining with stainless steele appliances, large island & eat-in kitchen. Enjoy a luxurious saltwater, solar-heated pool with a wet deck entry, & complemented by artificial turf. Private downstairs BR with full ensuite bath & its own washer/dryer. Upstairs offers a large loft, 4 large BRs w/ W.I closets including an en suite & master guest suite on the first floor & second laundry rm. Upgrading flooring, vanities, ceiling fans, fixtures & more throughout. All appliances included. Nestled in Inspirada with tons of ammenties such as jogging trails, playgrounds, basketball courts, tennis, splash pads, pools & dog parks. 3D virtual tour and video coming soon.
Contact an agent
Home facts
- Year built:2016
- Listing Id #:2670672
- Added:121 day(s) ago
- Updated:August 08, 2025 at 03:03 PM
Rooms and interior
- Bedrooms:5
- Total bathrooms:5
- Full bathrooms:4
- Half bathrooms:1
- Living area:3,332 sq. ft.
Heating and cooling
- Cooling:Central Air, Electric
- Heating:Central, Gas
Structure and exterior
- Roof:Tile
- Year built:2016
- Building area:3,332 sq. ft.
- Lot area:0.15 Acres
Schools
- High school:Liberty
- Middle school:Webb, Del E.
- Elementary school:Ellis, Robert and Sandy,Wallin, Shirley & Bill
Utilities
- Water:Public
Finances and disclosures
- Price:$870,000
- Price per sq. ft.:$261.1
- Tax amount:$6,322
New listings near 3062 Echoed Rondel Lane
- New
 $425,000Active2 beds 2 baths1,142 sq. ft.
$425,000Active2 beds 2 baths1,142 sq. ft.2362 Amana Drive, Henderson, NV 89044
MLS# 2710199Listed by: SIMPLY VEGAS - New
 $830,000Active5 beds 3 baths2,922 sq. ft.
$830,000Active5 beds 3 baths2,922 sq. ft.2534 Los Coches Circle, Henderson, NV 89074
MLS# 2710262Listed by: MORE REALTY INCORPORATED  $3,999,900Pending4 beds 6 baths5,514 sq. ft.
$3,999,900Pending4 beds 6 baths5,514 sq. ft.1273 Imperia Drive, Henderson, NV 89052
MLS# 2702500Listed by: BHHS NEVADA PROPERTIES- New
 $625,000Active2 beds 2 baths2,021 sq. ft.
$625,000Active2 beds 2 baths2,021 sq. ft.30 Via Mantova #203, Henderson, NV 89011
MLS# 2709339Listed by: DESERT ELEGANCE - New
 $429,000Active2 beds 2 baths1,260 sq. ft.
$429,000Active2 beds 2 baths1,260 sq. ft.2557 Terrytown Avenue, Henderson, NV 89052
MLS# 2709682Listed by: CENTURY 21 AMERICANA - New
 $255,000Active2 beds 2 baths1,160 sq. ft.
$255,000Active2 beds 2 baths1,160 sq. ft.833 Aspen Peak Loop #814, Henderson, NV 89011
MLS# 2710211Listed by: SIMPLY VEGAS - New
 $939,900Active4 beds 4 baths3,245 sq. ft.
$939,900Active4 beds 4 baths3,245 sq. ft.2578 Skylark Trail Street, Henderson, NV 89044
MLS# 2710222Listed by: HUNTINGTON & ELLIS, A REAL EST - New
 $875,000Active4 beds 3 baths3,175 sq. ft.
$875,000Active4 beds 3 baths3,175 sq. ft.2170 Peyten Park Street, Henderson, NV 89052
MLS# 2709217Listed by: REALTY EXECUTIVES SOUTHERN - New
 $296,500Active2 beds 2 baths1,291 sq. ft.
$296,500Active2 beds 2 baths1,291 sq. ft.2325 Windmill Parkway #211, Henderson, NV 89074
MLS# 2709362Listed by: REALTY ONE GROUP, INC - New
 $800,000Active4 beds 4 baths3,370 sq. ft.
$800,000Active4 beds 4 baths3,370 sq. ft.2580 Prairie Pine Street, Henderson, NV 89044
MLS# 2709821Listed by: HUNTINGTON & ELLIS, A REAL EST
