31 Via Corvina(lake Las Vegas, Henderson), Henderson, NV 89011
Local realty services provided by:Better Homes and Gardens Real Estate Royal & Associates
31 Via Corvina(lake Las Vegas, Henderson),Las Vegas, NV 89011
$789,000
- 4 Beds
- 4 Baths
- 2,560 sq. ft.
- Single family
- Active
Listed by:thomas cheung
Office:thomas cheung, broker
MLS#:CRCV23204721
Source:CAMAXMLS
Price summary
- Price:$789,000
- Price per sq. ft.:$308.2
- Monthly HOA dues:$100
About this home
This price INCLUDES ALL the décor (top brand furniture, bedding, custom made rugs, paintings by renowned artists, custom tailored lamps, TVs, appliances...). Inside the voted 2020-year Best Master Planned (upscale-country club style living) Community Lake Las Vegas with the Sports Club already paid membership. Inside a gated community with 59 units. 24/7 security patrol. The gated/enclosed front courtyard provides privacy and security, with sitting porch area. The balcony overlooking city and mountain view and east-south-west for the sunrise & sunset. The linen closet down(inside the owner's suite) and up (in the hallway serving the 3 bedroom upstairs & the laundry room). The huge laundry room with a long countertop & sink & shelves & window, The tall block wall for privacy and security. The oversize bonus room for multi uses. Huge kitchen and the pantry with all the storage capacity. Under stairway closet for storage. another 1/2 bath downstairs for convenience. Adequate size and EZ to maintain backyard. Lennar's Regatta Pointe Community Madison 2560-A (most liked) Enclosed Courtyard with 116 SF Front Porch, 183 SF Rear Patio, 183 SF Rear Balcony/Deck overlooking the nature, city...Member of private Sports Club of golf, water sports, fitness ctr, pool, spa, ball court...Upgrade
Contact an agent
Home facts
- Year built:2019
- Listing ID #:CRCV23204721
- Added:442 day(s) ago
- Updated:August 08, 2024 at 01:26 PM
Rooms and interior
- Bedrooms:4
- Total bathrooms:4
- Full bathrooms:3
- Living area:2,560 sq. ft.
Heating and cooling
- Cooling:Central Air
Structure and exterior
- Year built:2019
- Building area:2,560 sq. ft.
- Lot area:0.11 Acres
Utilities
- Water:Public
Finances and disclosures
- Price:$789,000
- Price per sq. ft.:$308.2
New listings near 31 Via Corvina(lake Las Vegas, Henderson)
- New
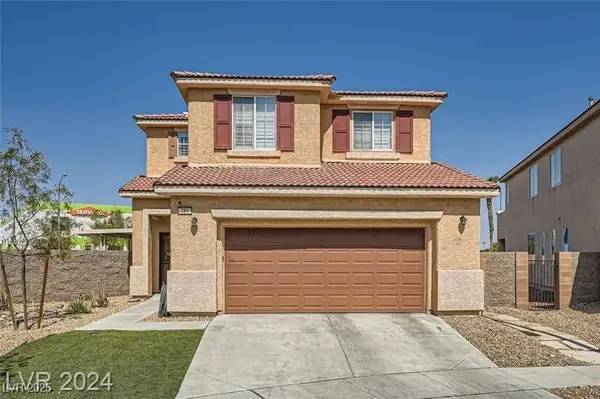 $516,000Active4 beds 3 baths2,045 sq. ft.
$516,000Active4 beds 3 baths2,045 sq. ft.791 Blue Barrel Street, Henderson, NV 89011
MLS# 2729302Listed by: RESIDE LLC - New
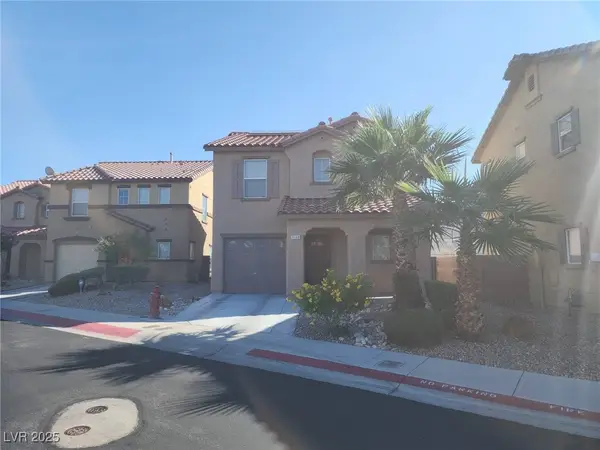 $380,000Active3 beds 3 baths1,478 sq. ft.
$380,000Active3 beds 3 baths1,478 sq. ft.1169 Paradise Mountain Trail, Henderson, NV 89002
MLS# 2722473Listed by: KELLER WILLIAMS MARKETPLACE - New
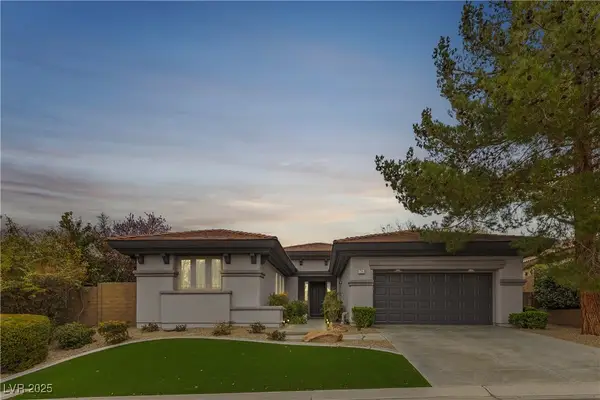 $999,000Active3 beds 3 baths2,678 sq. ft.
$999,000Active3 beds 3 baths2,678 sq. ft.26 Moraine Drive, Henderson, NV 89052
MLS# 2724032Listed by: LPT REALTY, LLC - New
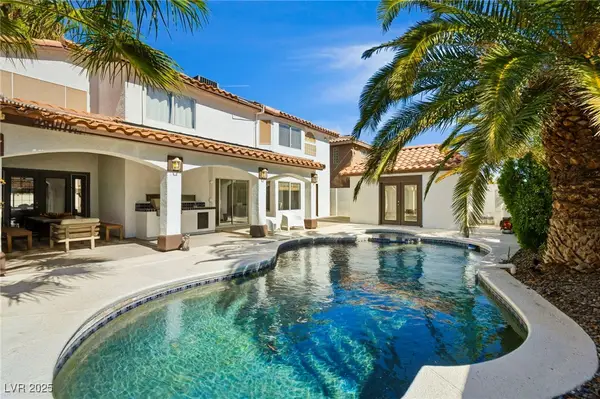 $675,000Active5 beds 3 baths2,533 sq. ft.
$675,000Active5 beds 3 baths2,533 sq. ft.2829 Via Florentine Street, Henderson, NV 89074
MLS# 2725433Listed by: METROPOLITAN REAL ESTATE GROUP - New
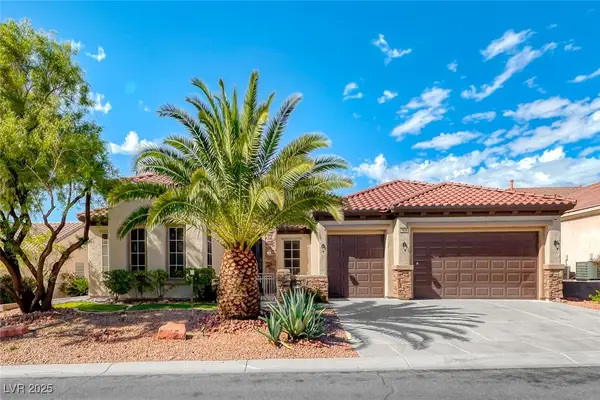 $750,000Active2 beds 3 baths3,172 sq. ft.
$750,000Active2 beds 3 baths3,172 sq. ft.2608 Savannah Springs Avenue, Henderson, NV 89052
MLS# 2726881Listed by: PARAGON PREMIER PROPERTIES - New
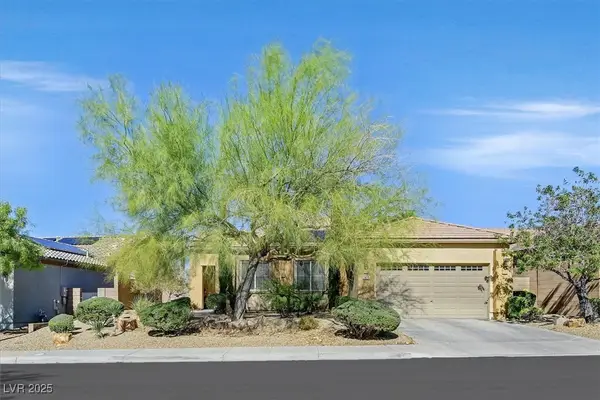 $660,000Active4 beds 2 baths2,096 sq. ft.
$660,000Active4 beds 2 baths2,096 sq. ft.2470 Blair Castle Street, Henderson, NV 89044
MLS# 2727113Listed by: WINDERMERE ANTHEM HILLS - New
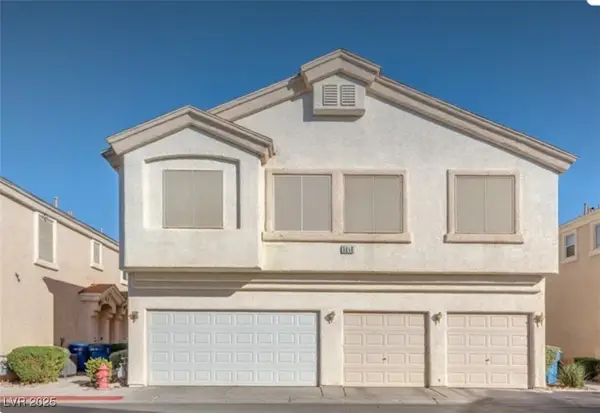 $235,000Active2 beds 2 baths1,069 sq. ft.
$235,000Active2 beds 2 baths1,069 sq. ft.5960 Trickling Descent Street #101, Henderson, NV 89011
MLS# 2727334Listed by: KELLER WILLIAMS VIP - New
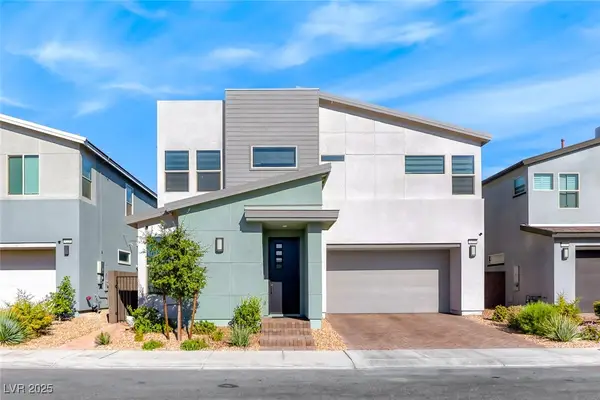 $699,000Active4 beds 3 baths2,736 sq. ft.
$699,000Active4 beds 3 baths2,736 sq. ft.3216 Cristallo Avenue, Henderson, NV 89044
MLS# 2729046Listed by: SIMPLY VEGAS - New
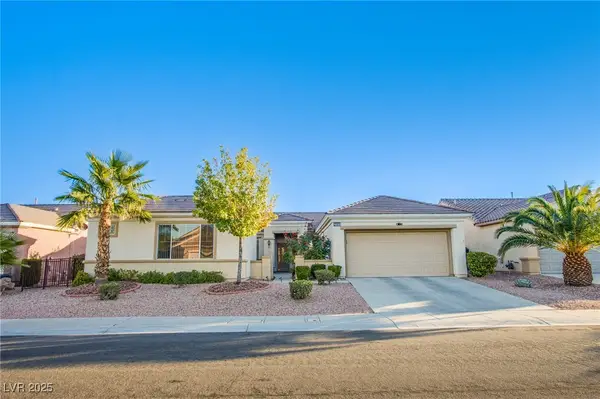 $590,000Active3 beds 3 baths1,715 sq. ft.
$590,000Active3 beds 3 baths1,715 sq. ft.2581 Evansville Avenue, Henderson, NV 89052
MLS# 2729431Listed by: EXP REALTY - New
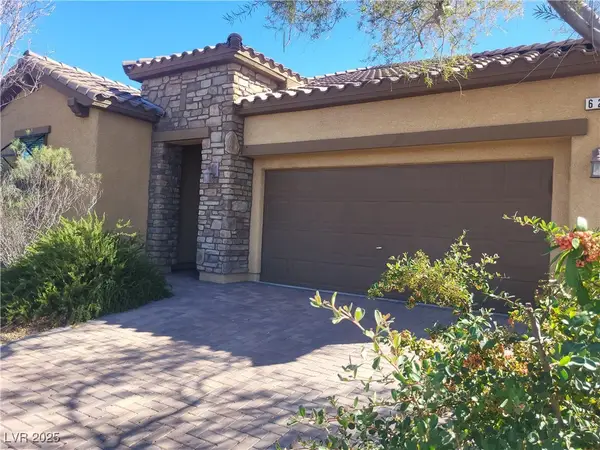 $525,000Active3 beds 3 baths2,185 sq. ft.
$525,000Active3 beds 3 baths2,185 sq. ft.625 Viale Machiavelli Lane, Henderson, NV 89011
MLS# 2729977Listed by: CENTURY 21 AMERICANA
