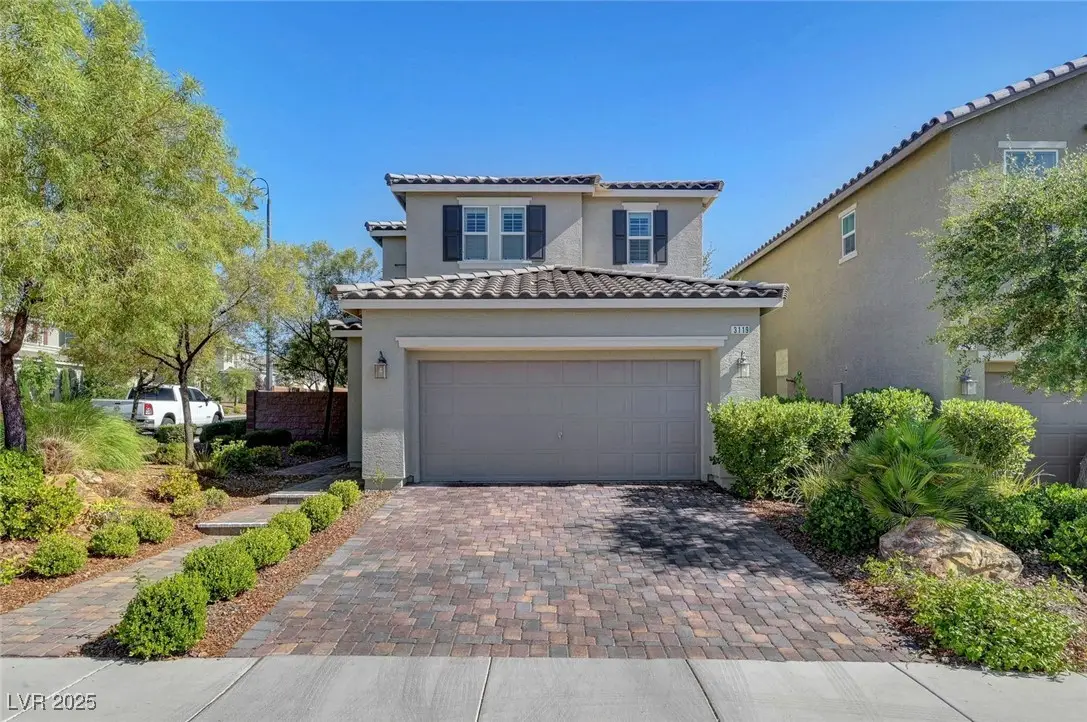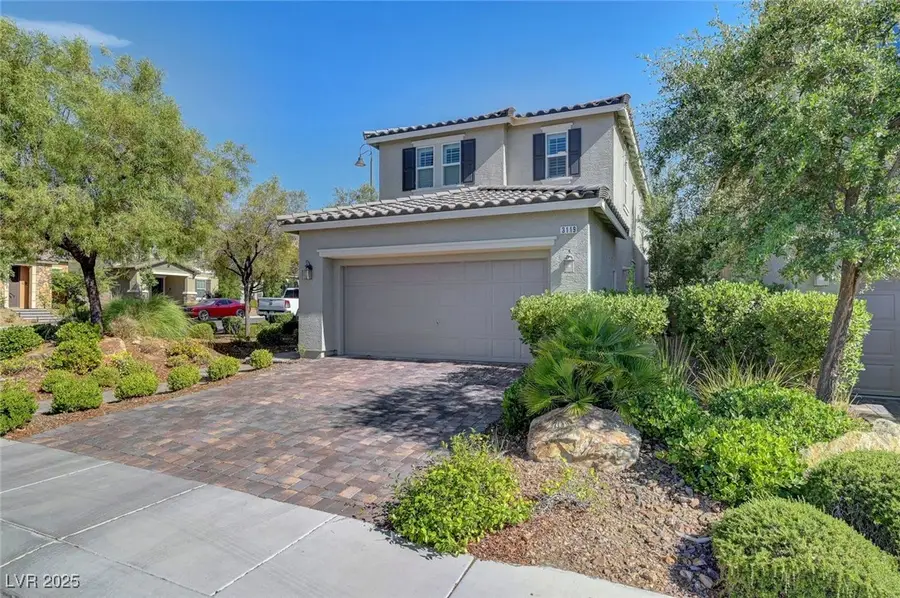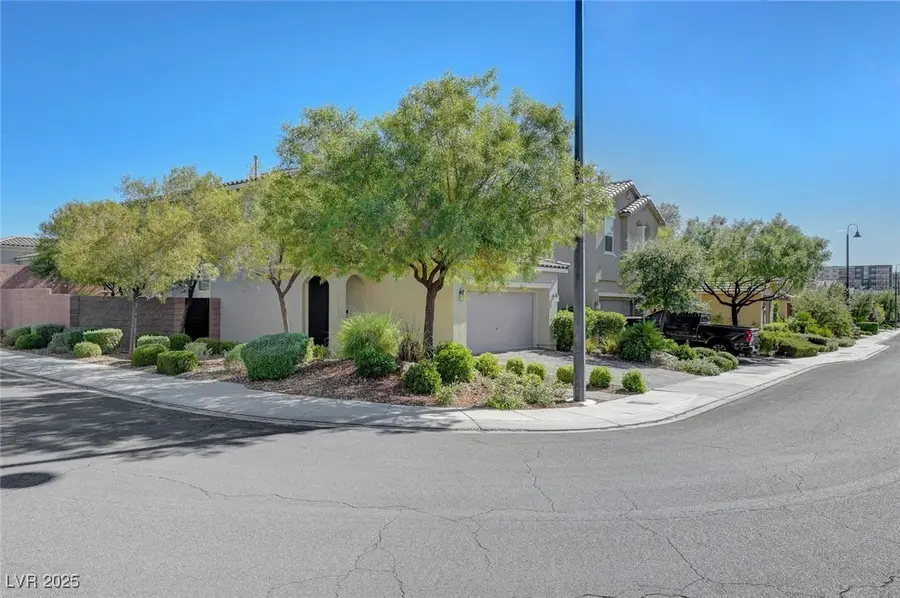3119 Biccari Avenue, Henderson, NV 89044
Local realty services provided by:Better Homes and Gardens Real Estate Universal



Listed by:brandon rosenthal(702) 271-2624
Office:simply vegas
MLS#:2700115
Source:GLVAR
Price summary
- Price:$570,000
- Price per sq. ft.:$269.63
- Monthly HOA dues:$85
About this home
Welcome to your dream home nestled in the heart of the beautiful Inspirada community! This spacious and thoughtfully designed 4-bedroom, 3-bathroom residence sits on a desirable corner lot, offering added privacy and curb appeal. Step inside to discover an open-concept layout filled with natural light, high ceilings, and modern finishes throughout. Kitchen features granite countertops, stainless steel appliances, and ample cabinet space. The generous primary suite offers a peaceful retreat with a spa-like ensuite bathroom and walk-in closet. Three additional bedrooms plus loft provide plenty of room for family, guests, or a home office. Enjoy relaxing evenings or weekend gatherings in the private backyard. Located in the vibrant Inspirada community, you'll have access to parks, walking trails, community pools, and top-rated schools, all while being just minutes from shopping and dining. Don’t miss the chance to call this exceptional property your home!
Contact an agent
Home facts
- Year built:2017
- Listing Id #:2700115
- Added:34 day(s) ago
- Updated:July 10, 2025 at 11:05 PM
Rooms and interior
- Bedrooms:4
- Total bathrooms:3
- Full bathrooms:3
- Living area:2,114 sq. ft.
Heating and cooling
- Cooling:Central Air, Electric
- Heating:Central, Gas
Structure and exterior
- Roof:Tile
- Year built:2017
- Building area:2,114 sq. ft.
- Lot area:0.11 Acres
Schools
- High school:Liberty
- Middle school:Webb, Del E.
- Elementary school:Ellis, Robert and Sandy,Ellis, Robert and Sandy
Utilities
- Water:Public
Finances and disclosures
- Price:$570,000
- Price per sq. ft.:$269.63
- Tax amount:$3,843
New listings near 3119 Biccari Avenue
- New
 $425,000Active2 beds 2 baths1,142 sq. ft.
$425,000Active2 beds 2 baths1,142 sq. ft.2362 Amana Drive, Henderson, NV 89044
MLS# 2710199Listed by: SIMPLY VEGAS - New
 $830,000Active5 beds 3 baths2,922 sq. ft.
$830,000Active5 beds 3 baths2,922 sq. ft.2534 Los Coches Circle, Henderson, NV 89074
MLS# 2710262Listed by: MORE REALTY INCORPORATED  $3,999,900Pending4 beds 6 baths5,514 sq. ft.
$3,999,900Pending4 beds 6 baths5,514 sq. ft.1273 Imperia Drive, Henderson, NV 89052
MLS# 2702500Listed by: BHHS NEVADA PROPERTIES- New
 $625,000Active2 beds 2 baths2,021 sq. ft.
$625,000Active2 beds 2 baths2,021 sq. ft.30 Via Mantova #203, Henderson, NV 89011
MLS# 2709339Listed by: DESERT ELEGANCE - New
 $429,000Active2 beds 2 baths1,260 sq. ft.
$429,000Active2 beds 2 baths1,260 sq. ft.2557 Terrytown Avenue, Henderson, NV 89052
MLS# 2709682Listed by: CENTURY 21 AMERICANA - New
 $255,000Active2 beds 2 baths1,160 sq. ft.
$255,000Active2 beds 2 baths1,160 sq. ft.833 Aspen Peak Loop #814, Henderson, NV 89011
MLS# 2710211Listed by: SIMPLY VEGAS - Open Sat, 9am to 1pmNew
 $939,900Active4 beds 4 baths3,245 sq. ft.
$939,900Active4 beds 4 baths3,245 sq. ft.2578 Skylark Trail Street, Henderson, NV 89044
MLS# 2710222Listed by: HUNTINGTON & ELLIS, A REAL EST - New
 $875,000Active4 beds 3 baths3,175 sq. ft.
$875,000Active4 beds 3 baths3,175 sq. ft.2170 Peyten Park Street, Henderson, NV 89052
MLS# 2709217Listed by: REALTY EXECUTIVES SOUTHERN - New
 $296,500Active2 beds 2 baths1,291 sq. ft.
$296,500Active2 beds 2 baths1,291 sq. ft.2325 Windmill Parkway #211, Henderson, NV 89074
MLS# 2709362Listed by: REALTY ONE GROUP, INC - New
 $800,000Active4 beds 4 baths3,370 sq. ft.
$800,000Active4 beds 4 baths3,370 sq. ft.2580 Prairie Pine Street, Henderson, NV 89044
MLS# 2709821Listed by: HUNTINGTON & ELLIS, A REAL EST
