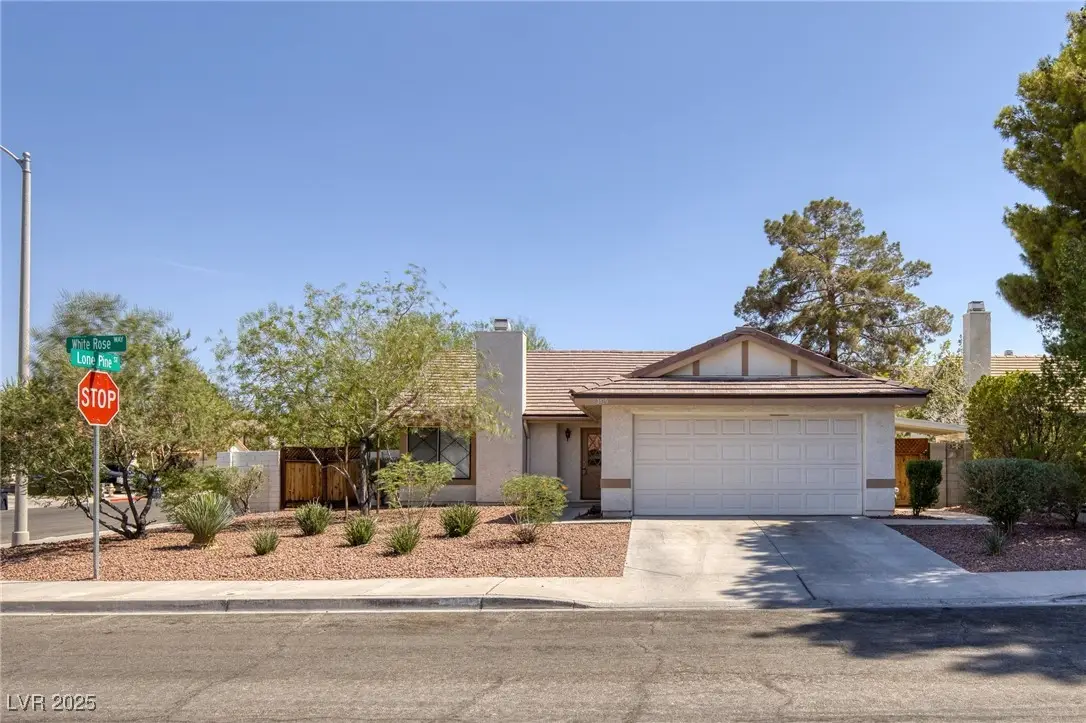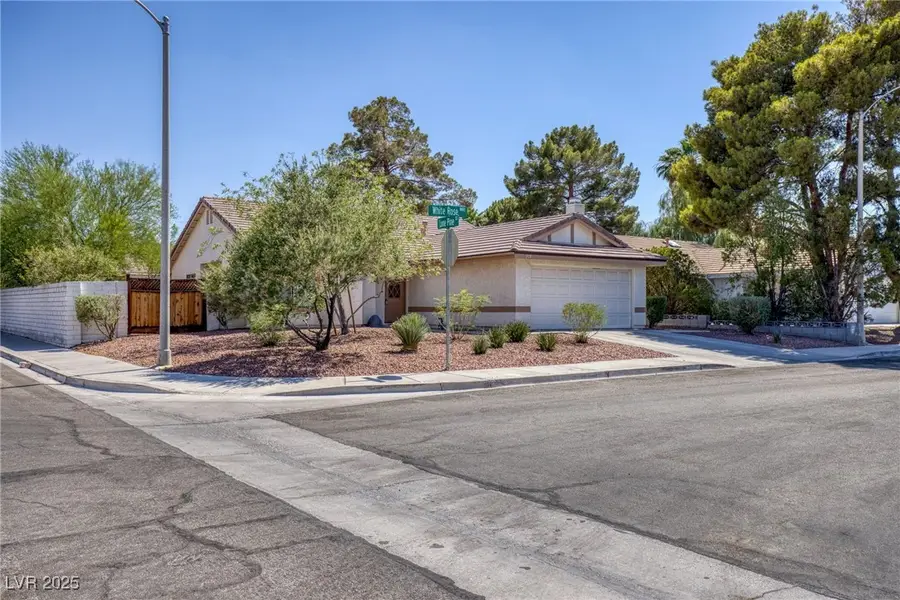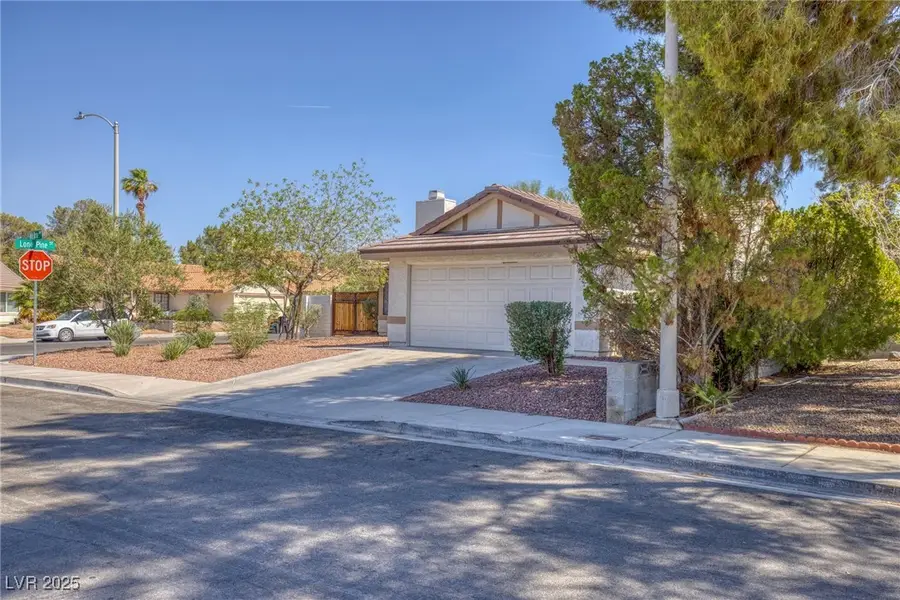3129 White Rose Way, Henderson, NV 89014
Local realty services provided by:Better Homes and Gardens Real Estate Universal



Listed by:shannon gaccione(702) 303-4717
Office:bhhs nevada properties
MLS#:2691893
Source:GLVAR
Price summary
- Price:$425,000
- Price per sq. ft.:$282.2
About this home
NO HOA*Large corner lot in the desired Green Valley Area w/gated backyard offering potential RV parking, covered patio & plenty of space to create your dream yard. The formal dining room or family room features a slider door perfect for entertaining plus sliders off the kitchen open to the covered patio for seamless indoor-outdoor flow. The living room showcases a vintage brick fireplace adding character. The kitchen includes a cozy breakfast nook, pantry cabinet &a larger dining area for family meals. The primary bedroom has two closets and a custom spa-like shower w/a medicine cabinet providing extra toiletry storage. The hall bathroom offers plenty of counterspace for an extra getting-ready area, and a charming hallway nook is ideal for a coffee/expresso bar or decor display. Tile flooring, blinds & ceiling fans are thruout & laundry room has extra cabinets for storage. Great starter home, priced right based on a recent pre-listing appraisal*Under 3 miles from Green Valley District
Contact an agent
Home facts
- Year built:1986
- Listing Id #:2691893
- Added:62 day(s) ago
- Updated:July 11, 2025 at 11:42 PM
Rooms and interior
- Bedrooms:3
- Total bathrooms:2
- Full bathrooms:1
- Living area:1,506 sq. ft.
Heating and cooling
- Cooling:Central Air, Electric
- Heating:Central, Gas
Structure and exterior
- Roof:Tile
- Year built:1986
- Building area:1,506 sq. ft.
- Lot area:0.18 Acres
Schools
- High school:Green Valley
- Middle school:Greenspun
- Elementary school:Mack, Nate,Mack, Nate
Utilities
- Water:Public
Finances and disclosures
- Price:$425,000
- Price per sq. ft.:$282.2
- Tax amount:$1,981
New listings near 3129 White Rose Way
- New
 $480,000Active3 beds 2 baths1,641 sq. ft.
$480,000Active3 beds 2 baths1,641 sq. ft.49 Sonata Dawn Avenue, Henderson, NV 89011
MLS# 2709678Listed by: HUNTINGTON & ELLIS, A REAL EST - New
 $425,000Active2 beds 2 baths1,142 sq. ft.
$425,000Active2 beds 2 baths1,142 sq. ft.2362 Amana Drive, Henderson, NV 89044
MLS# 2710199Listed by: SIMPLY VEGAS - New
 $830,000Active5 beds 3 baths2,922 sq. ft.
$830,000Active5 beds 3 baths2,922 sq. ft.2534 Los Coches Circle, Henderson, NV 89074
MLS# 2710262Listed by: MORE REALTY INCORPORATED  $3,999,900Pending4 beds 6 baths5,514 sq. ft.
$3,999,900Pending4 beds 6 baths5,514 sq. ft.1273 Imperia Drive, Henderson, NV 89052
MLS# 2702500Listed by: BHHS NEVADA PROPERTIES- New
 $625,000Active2 beds 2 baths2,021 sq. ft.
$625,000Active2 beds 2 baths2,021 sq. ft.30 Via Mantova #203, Henderson, NV 89011
MLS# 2709339Listed by: DESERT ELEGANCE - New
 $429,000Active2 beds 2 baths1,260 sq. ft.
$429,000Active2 beds 2 baths1,260 sq. ft.2557 Terrytown Avenue, Henderson, NV 89052
MLS# 2709682Listed by: CENTURY 21 AMERICANA - New
 $255,000Active2 beds 2 baths1,160 sq. ft.
$255,000Active2 beds 2 baths1,160 sq. ft.833 Aspen Peak Loop #814, Henderson, NV 89011
MLS# 2710211Listed by: SIMPLY VEGAS - Open Sat, 9am to 1pmNew
 $939,900Active4 beds 4 baths3,245 sq. ft.
$939,900Active4 beds 4 baths3,245 sq. ft.2578 Skylark Trail Street, Henderson, NV 89044
MLS# 2710222Listed by: HUNTINGTON & ELLIS, A REAL EST - New
 $875,000Active4 beds 3 baths3,175 sq. ft.
$875,000Active4 beds 3 baths3,175 sq. ft.2170 Peyten Park Street, Henderson, NV 89052
MLS# 2709217Listed by: REALTY EXECUTIVES SOUTHERN - New
 $296,500Active2 beds 2 baths1,291 sq. ft.
$296,500Active2 beds 2 baths1,291 sq. ft.2325 Windmill Parkway #211, Henderson, NV 89074
MLS# 2709362Listed by: REALTY ONE GROUP, INC
