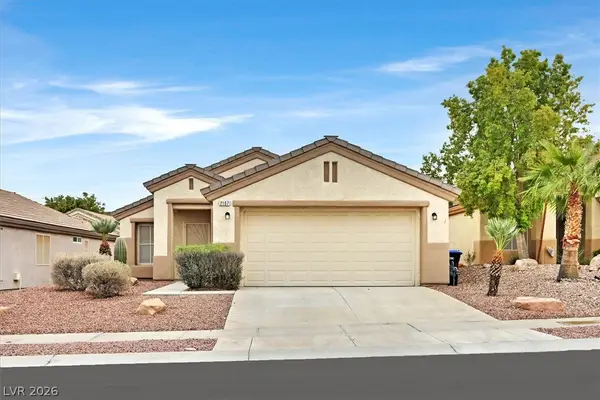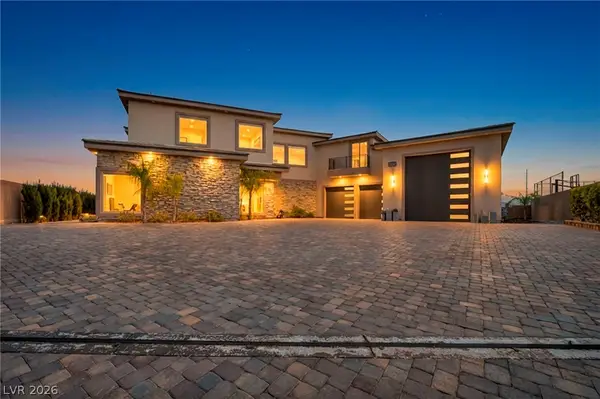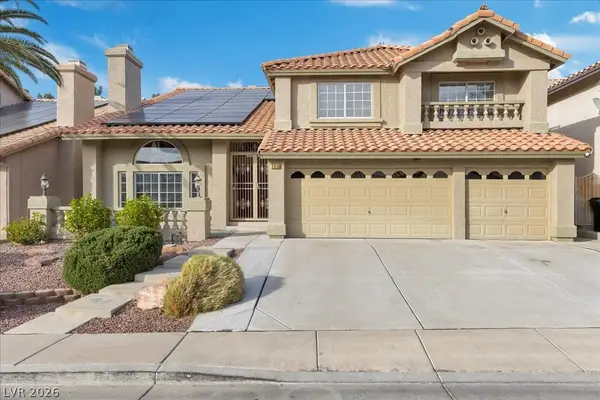314 Robson Ridge Lane, Henderson, NV 89015
Local realty services provided by:Better Homes and Gardens Real Estate Universal
Listed by: anne tamar guzman(702) 686-3109
Office: platinum real estate prof
MLS#:2709486
Source:GLVAR
Price summary
- Price:$725,000
- Price per sq. ft.:$217.2
- Monthly HOA dues:$59
About this home
Welcome Home to Black Mountain Ranch Master Planned Community! 2023-Built Liberty Floorplan-NEXT-GEN Suite with 5 BR’s & 3,348 SF of living space! Home features Harbor Gray Cabinets, Quartz Countertops, Ceramic Tile, Luxury Vinyl, Stainless Steel Appliances with abundant cabinet space and large kitchen Island! Oversized Bedrooms, and an En-Suite bedroom upstairs in addition to the First Story Next-Gen Suite with Private Kitchenette, Stackable Laundry Unit & Separate Living Room with Separate Entrance! Oversized Loft with Balcony. Primary Bedroom features large balcony overlooking the mountains, Soaking Tub and Separate Shower & Dual Sinks, with Massive Walk-In Closet! 3 Car Garage, Private- Pool Sized Backyard with No Rear Neighbors Low-Maintenance Yard with Pavers & High-Quality Turf. RO drinking water filtration system, Taexx® built-in pest control system. Gated and Picture-Perfect Community! This home checks all the boxes!
Contact an agent
Home facts
- Year built:2023
- Listing ID #:2709486
- Added:184 day(s) ago
- Updated:February 10, 2026 at 11:59 AM
Rooms and interior
- Bedrooms:5
- Total bathrooms:5
- Full bathrooms:4
- Half bathrooms:1
- Living area:3,338 sq. ft.
Heating and cooling
- Cooling:Central Air, Electric
- Heating:Central, Gas, High Efficiency, Multiple Heating Units
Structure and exterior
- Roof:Pitched, Tile
- Year built:2023
- Building area:3,338 sq. ft.
- Lot area:0.15 Acres
Schools
- High school:Foothill
- Middle school:Burkholder Lyle
- Elementary school:Newton, Ulis,Newton, Ulis
Utilities
- Water:Public
Finances and disclosures
- Price:$725,000
- Price per sq. ft.:$217.2
- Tax amount:$6,719
New listings near 314 Robson Ridge Lane
- New
 $415,000Active2 beds 2 baths1,383 sq. ft.
$415,000Active2 beds 2 baths1,383 sq. ft.2107 High Mesa Drive, Henderson, NV 89012
MLS# 2755586Listed by: BLUE DIAMOND REALTY LLC - New
 $450,000Active2 beds 2 baths1,368 sq. ft.
$450,000Active2 beds 2 baths1,368 sq. ft.985 Via Canale Drive, Henderson, NV 89011
MLS# 2755863Listed by: REALTY ONE GROUP, INC - New
 $4,460,000Active4 beds 5 baths3,747 sq. ft.
$4,460,000Active4 beds 5 baths3,747 sq. ft.6 Kaya Canyon Way #14, Henderson, NV 89012
MLS# 2755925Listed by: REDEAVOR SALES LLC - New
 $289,900Active3 beds 2 baths1,200 sq. ft.
$289,900Active3 beds 2 baths1,200 sq. ft.2251 Wigwam Parkway #526, Henderson, NV 89074
MLS# 2756134Listed by: SIMPLY VEGAS - New
 $769,000Active4 beds 4 baths3,615 sq. ft.
$769,000Active4 beds 4 baths3,615 sq. ft.505 Punto Vallata Drive Drive, Henderson, NV 89011
MLS# 2756329Listed by: IS LUXURY - New
 $2,400,000Active5 beds 6 baths4,980 sq. ft.
$2,400,000Active5 beds 6 baths4,980 sq. ft.386 Cactus River Court, Henderson, NV 89074
MLS# 2756148Listed by: KELLER WILLIAMS VIP - New
 $969,000Active3 beds 3 baths2,899 sq. ft.
$969,000Active3 beds 3 baths2,899 sq. ft.3016 Travesara Avenue, Henderson, NV 89044
MLS# 2755807Listed by: SIMPLY VEGAS - Open Sat, 11am to 1pmNew
 $780,000Active5 beds 3 baths3,549 sq. ft.
$780,000Active5 beds 3 baths3,549 sq. ft.2816 Via Florentine Street, Henderson, NV 89074
MLS# 2755392Listed by: SERHANT - New
 $10,000,000Active6 beds 9 baths11,175 sq. ft.
$10,000,000Active6 beds 9 baths11,175 sq. ft.3 Anthem Pointe Court, Henderson, NV 89052
MLS# 2754544Listed by: DOUGLAS ELLIMAN OF NEVADA LLC - New
 $520,000Active2 beds 2 baths1,842 sq. ft.
$520,000Active2 beds 2 baths1,842 sq. ft.355 Mano Destra Lane, Henderson, NV 89011
MLS# 2755095Listed by: SIMPLY VEGAS

