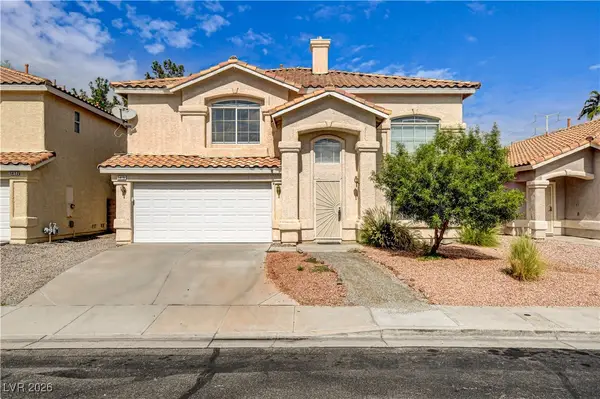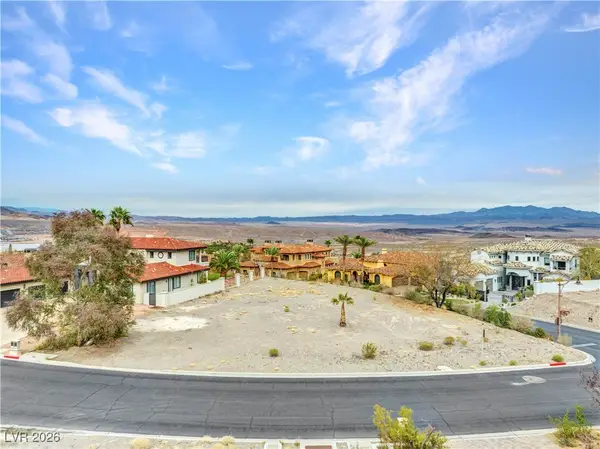316 Santa Monica Drive, Henderson, NV 89014
Local realty services provided by:Better Homes and Gardens Real Estate Universal
Listed by: mario d. joyner(702) 712-3854
Office: coldwell banker premier
MLS#:2720040
Source:GLVAR
Price summary
- Price:$630,000
- Price per sq. ft.:$279.13
About this home
This inviting two-story offers soaring ceilings, fresh neutral paint, and travertine tile floors. The chef’s kitchen features granite counters, custom cabinetry, black appliances, and a breakfast bar that opens to a spacious family room with fireplace. Separate formal living and dining areas provide great entertaining options. Upstairs, plush carpet leads to a generous primary suite with upgraded bath including dual vanities, granite counters, and soaking tub. Additional bedrooms are well-sized with updated finishes. Step outside to a private backyard retreat with covered patio, pool —perfect for enjoying sunny Henderson days. Beautifully landscaped front and back, plus a two-car garage and convenient location near shopping, dining, and freeway access.
Contact an agent
Home facts
- Year built:1986
- Listing ID #:2720040
- Added:98 day(s) ago
- Updated:December 24, 2025 at 11:49 AM
Rooms and interior
- Bedrooms:4
- Total bathrooms:3
- Full bathrooms:2
- Half bathrooms:1
- Living area:2,257 sq. ft.
Heating and cooling
- Cooling:Central Air, Electric
- Heating:Central, Gas, Multiple Heating Units
Structure and exterior
- Roof:Tile
- Year built:1986
- Building area:2,257 sq. ft.
- Lot area:0.16 Acres
Schools
- High school:Green Valley
- Middle school:Greenspun
- Elementary school:Gibson, James,Gibson, James
Utilities
- Water:Public
Finances and disclosures
- Price:$630,000
- Price per sq. ft.:$279.13
- Tax amount:$2,379
New listings near 316 Santa Monica Drive
- New
 $1,450,000Active3 beds 4 baths3,220 sq. ft.
$1,450,000Active3 beds 4 baths3,220 sq. ft.1708 Cypress Manor Drive, Henderson, NV 89012
MLS# 2748777Listed by: BHHS NEVADA PROPERTIES - New
 $395,000Active3 beds 3 baths1,412 sq. ft.
$395,000Active3 beds 3 baths1,412 sq. ft.2862 Turnstone Ridge Street, Henderson, NV 89044
MLS# 2749551Listed by: KELLER N JADD - New
 $428,000Active3 beds 3 baths1,698 sq. ft.
$428,000Active3 beds 3 baths1,698 sq. ft.1410 Red Sunset Avenue, Henderson, NV 89074
MLS# 2749510Listed by: NEW ERA REALTY LLC - New
 $425,000Active0.49 Acres
$425,000Active0.49 Acres16 Placa Santa Maria Court, Henderson, NV 89011
MLS# 2749513Listed by: SCOFIELD GROUP LLC - New
 $4,395,000Active4 beds 6 baths5,108 sq. ft.
$4,395,000Active4 beds 6 baths5,108 sq. ft.577 Overlook Rim Drive, Henderson, NV 89012
MLS# 2747654Listed by: LAS VEGAS SOTHEBY'S INT'L - New
 $815,000Active4 beds 3 baths2,563 sq. ft.
$815,000Active4 beds 3 baths2,563 sq. ft.518 Dawn Cove Drive, Henderson, NV 89052
MLS# 2747968Listed by: REAL BROKER LLC - New
 $429,900Active3 beds 2 baths1,468 sq. ft.
$429,900Active3 beds 2 baths1,468 sq. ft.213 Sea Bluff Drive, Henderson, NV 89002
MLS# 2748568Listed by: HUNTINGTON & ELLIS, A REAL EST - New
 $455,000Active3 beds 3 baths1,515 sq. ft.
$455,000Active3 beds 3 baths1,515 sq. ft.1100 Blitzen Drive, Henderson, NV 89012
MLS# 2748644Listed by: PLATINUM REAL ESTATE PROF - New
 $760,000Active3 beds 5 baths2,512 sq. ft.
$760,000Active3 beds 5 baths2,512 sq. ft.2373 Ozark Plateau Drive, Henderson, NV 89044
MLS# 2749335Listed by: CROTEAU REAL ESTATE SERVICES - New
 $535,000Active4 beds 2 baths1,800 sq. ft.
$535,000Active4 beds 2 baths1,800 sq. ft.270 Collindale Street, Henderson, NV 89074
MLS# 2749346Listed by: REDFIN
