317 Goldstar Street, Henderson, NV 89012
Local realty services provided by:Better Homes and Gardens Real Estate Universal
Listed by:frank regina(702) 460-4965
Office:exp realty
MLS#:2712386
Source:GLVAR
Price summary
- Price:$784,877
- Price per sq. ft.:$230.64
- Monthly HOA dues:$140
About this home
Welcome to your new home—where comfort, flexibility, and convenience meet in a peaceful Henderson neighborhood just minutes from shopping, dining, and top-rated schools. This spacious 5-bedroom, 4-bath home is ideal for families, multigenerational living, or anyone who values room to grow. The heart of the home is a chef-style kitchen with a 12-ft granite island, double ovens, stainless appliances, and ample cabinetry. The open layout includes a large living area and dedicated dining space—perfect for everyday life or entertaining.
Four bedrooms are on the main floor, plus a upstairs room over garage with full bath and a large room—ideal for guests, teens, or an office.
Enjoy a covered patio, grassy backyard with mature tree, and a quiet side courtyard—great for morning coffee or a garden nook.
Located near a Montessori school, groceries, parks, and more. A 3-car garage with overhead storage, low-maintenance landscaping, only 39 homes on Goldstar St, near end of cul-de-sac.
Contact an agent
Home facts
- Year built:2012
- Listing ID #:2712386
- Added:54 day(s) ago
- Updated:October 14, 2025 at 09:52 PM
Rooms and interior
- Bedrooms:5
- Total bathrooms:4
- Full bathrooms:3
- Living area:3,403 sq. ft.
Heating and cooling
- Cooling:Central Air, Electric
- Heating:Central, Gas
Structure and exterior
- Roof:Tile
- Year built:2012
- Building area:3,403 sq. ft.
- Lot area:0.18 Acres
Schools
- High school:Foothill
- Middle school:Miller Bob
- Elementary school:Brown, Hannah Marie,Brown, Hannah Marie
Utilities
- Water:Public
Finances and disclosures
- Price:$784,877
- Price per sq. ft.:$230.64
- Tax amount:$5,272
New listings near 317 Goldstar Street
- New
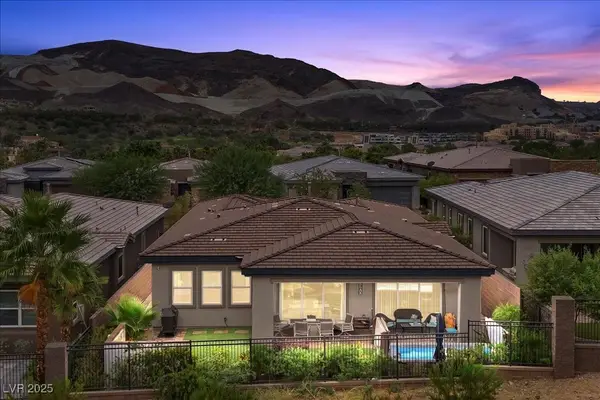 $999,999Active3 beds 4 baths2,601 sq. ft.
$999,999Active3 beds 4 baths2,601 sq. ft.12 Reflection Cove Drive, Henderson, NV 89011
MLS# 2719243Listed by: COLDWELL BANKER PREMIER - New
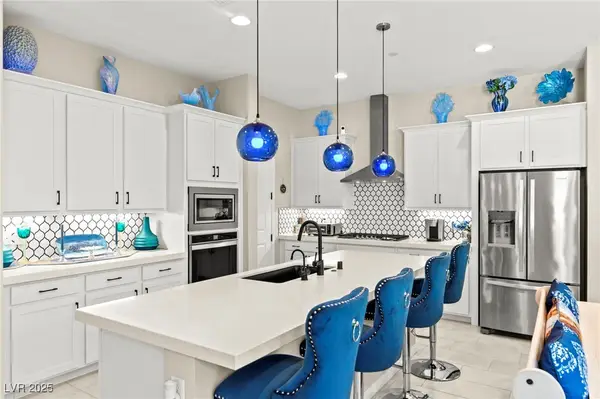 $589,999Active3 beds 3 baths1,832 sq. ft.
$589,999Active3 beds 3 baths1,832 sq. ft.163 Caraset Lane, Henderson, NV 89011
MLS# 2727681Listed by: HUNTINGTON & ELLIS, A REAL EST - New
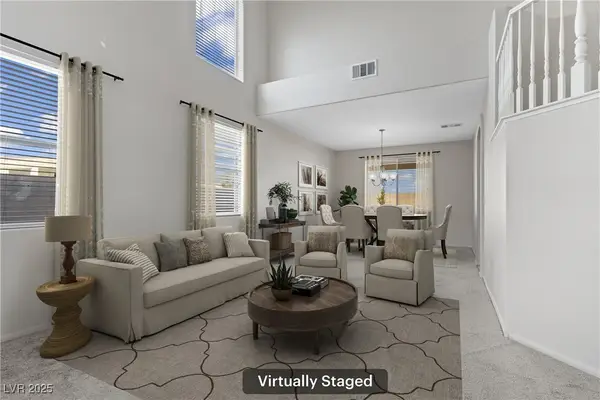 $599,900Active5 beds 3 baths3,222 sq. ft.
$599,900Active5 beds 3 baths3,222 sq. ft.708 Finch Island Avenue, Henderson, NV 89015
MLS# 2727738Listed by: REDFIN - New
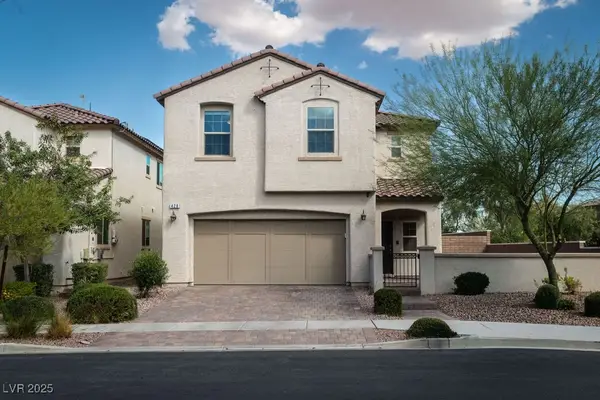 $455,000Active3 beds 3 baths1,876 sq. ft.
$455,000Active3 beds 3 baths1,876 sq. ft.428 Accelerando Way, Henderson, NV 89011
MLS# 2726577Listed by: KELLER WILLIAMS MARKETPLACE - New
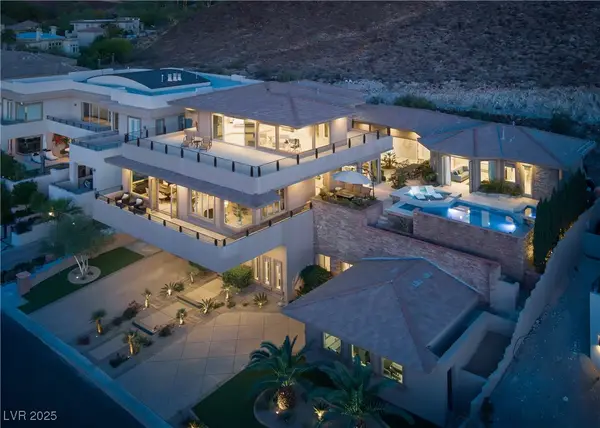 $3,999,000Active6 beds 8 baths8,497 sq. ft.
$3,999,000Active6 beds 8 baths8,497 sq. ft.1683 Tangiers Drive, Henderson, NV 89012
MLS# 2727757Listed by: SIMPLY VEGAS - New
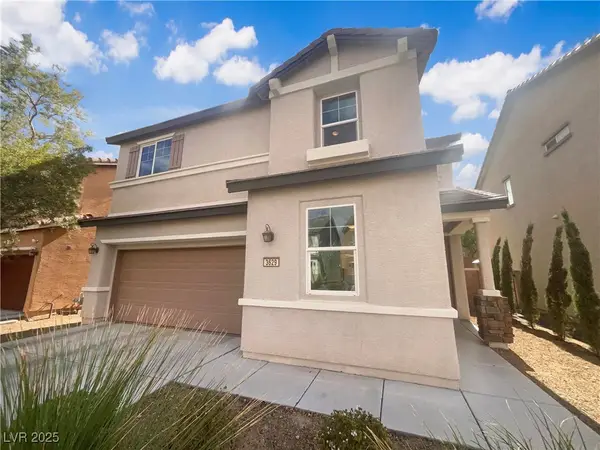 $512,000Active3 beds 3 baths2,166 sq. ft.
$512,000Active3 beds 3 baths2,166 sq. ft.3629 Via Messina, Henderson, NV 89052
MLS# 2727774Listed by: OPENDOOR BROKERAGE LLC - New
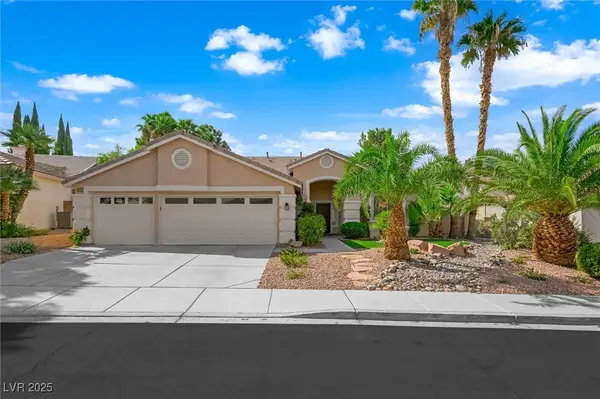 $699,000Active4 beds 3 baths2,509 sq. ft.
$699,000Active4 beds 3 baths2,509 sq. ft.489 Annet Street, Henderson, NV 89052
MLS# 2727124Listed by: COLDWELL BANKER PREMIER - New
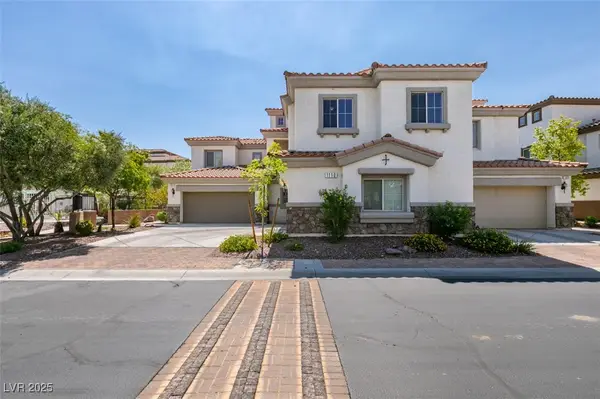 $360,000Active3 beds 3 baths1,695 sq. ft.
$360,000Active3 beds 3 baths1,695 sq. ft.1110 Tuscan Sky Lane #2, Henderson, NV 89002
MLS# 2727672Listed by: GALINDO GROUP REAL ESTATE - New
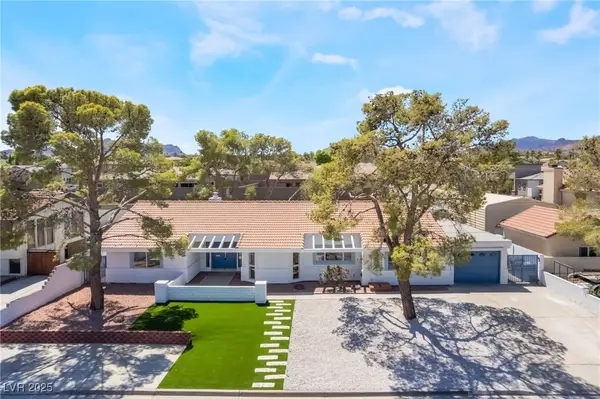 $699,000Active4 beds 3 baths2,468 sq. ft.
$699,000Active4 beds 3 baths2,468 sq. ft.611 E Fairway Road, Henderson, NV 89015
MLS# 2727675Listed by: HUNTINGTON & ELLIS, A REAL EST - New
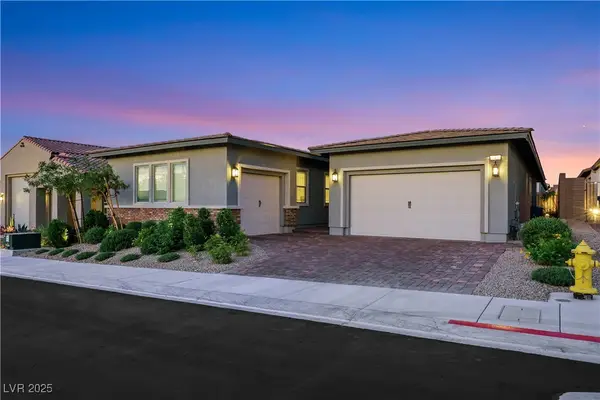 $688,000Active3 beds 3 baths2,872 sq. ft.
$688,000Active3 beds 3 baths2,872 sq. ft.712 Webber Park Street, Henderson, NV 89011
MLS# 2727696Listed by: BHHS NEVADA PROPERTIES
