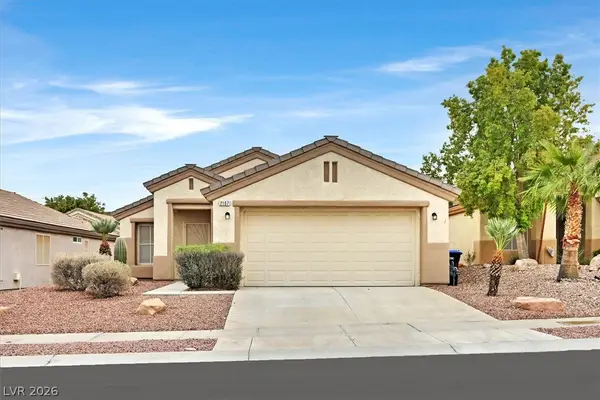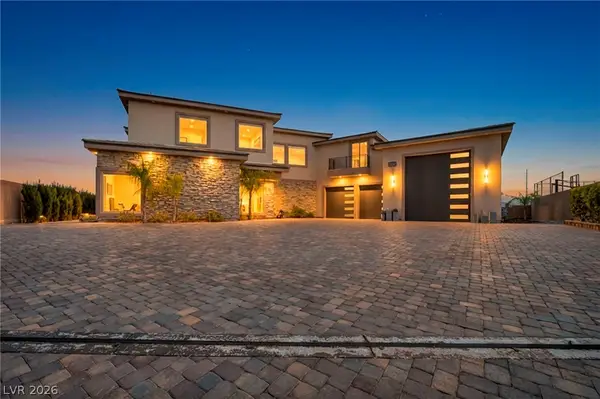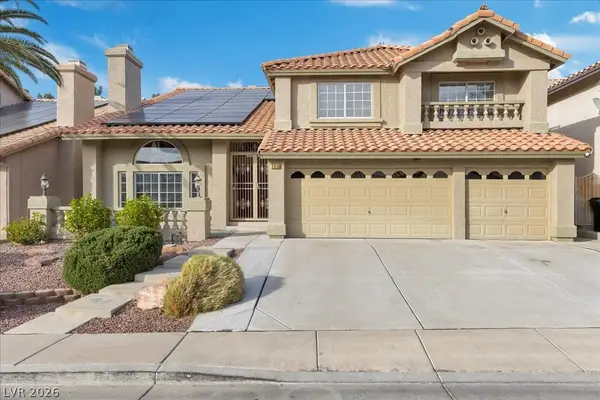3175 Palazzo Reale Avenue, Henderson, NV 89044
Local realty services provided by:Better Homes and Gardens Real Estate Universal
Listed by: carlye m. sandoval(760) 702-7220
Office: coldwell banker premier
MLS#:2733949
Source:GLVAR
Price summary
- Price:$649,000
- Price per sq. ft.:$237.38
- Monthly HOA dues:$85
About this home
One-of-a-kind Toll Brothers New York–style Brownstone Townhome! Situated in one of the most desirable communities, Inspirada.
The warm & welcoming entry sets the tone for the home’s inviting ambiance. Interior features include rich cabinetry, granite countertops, built-in GE Monogram fridge & an open-concept layout designed for both comfort & style. The home offers four bedrooms, including a primary retreat w/ a spa-like bathroom featuring a soaking tub & spacious walk-in closet. A private dual feature sauna provides an added touch of relaxation & wellness. Thoughtfully designed & checks all the boxes for low-maintenance living, additional highlights include a new HVAC system and water heater, and a two-car garage for convenience & storage. This distinctive three-level residence blends timeless character with modern elegance, offering Strip views from multiple balconies & access to an array of exclusive amenities, including fitness center, clubhouse, & several resort-style pools.
Contact an agent
Home facts
- Year built:2010
- Listing ID #:2733949
- Added:94 day(s) ago
- Updated:February 10, 2026 at 08:53 AM
Rooms and interior
- Bedrooms:4
- Total bathrooms:4
- Full bathrooms:2
- Half bathrooms:1
- Living area:2,734 sq. ft.
Heating and cooling
- Cooling:Central Air, Electric
- Heating:Central, Gas
Structure and exterior
- Roof:Tile
- Year built:2010
- Building area:2,734 sq. ft.
- Lot area:0.04 Acres
Schools
- High school:Liberty
- Middle school:Webb, Del E.
- Elementary school:Ellis, Robert and Sandy,Ellis, Robert and Sandy
Utilities
- Water:Public
Finances and disclosures
- Price:$649,000
- Price per sq. ft.:$237.38
- Tax amount:$3,859
New listings near 3175 Palazzo Reale Avenue
- New
 $415,000Active2 beds 2 baths1,383 sq. ft.
$415,000Active2 beds 2 baths1,383 sq. ft.2107 High Mesa Drive, Henderson, NV 89012
MLS# 2755586Listed by: BLUE DIAMOND REALTY LLC - New
 $450,000Active2 beds 2 baths1,368 sq. ft.
$450,000Active2 beds 2 baths1,368 sq. ft.985 Via Canale Drive, Henderson, NV 89011
MLS# 2755863Listed by: REALTY ONE GROUP, INC - New
 $4,460,000Active4 beds 5 baths3,747 sq. ft.
$4,460,000Active4 beds 5 baths3,747 sq. ft.6 Kaya Canyon Way #14, Henderson, NV 89012
MLS# 2755925Listed by: REDEAVOR SALES LLC - New
 $289,900Active3 beds 2 baths1,200 sq. ft.
$289,900Active3 beds 2 baths1,200 sq. ft.2251 Wigwam Parkway #526, Henderson, NV 89074
MLS# 2756134Listed by: SIMPLY VEGAS - New
 $769,000Active4 beds 4 baths3,615 sq. ft.
$769,000Active4 beds 4 baths3,615 sq. ft.505 Punto Vallata Drive Drive, Henderson, NV 89011
MLS# 2756329Listed by: IS LUXURY - New
 $2,400,000Active5 beds 6 baths4,980 sq. ft.
$2,400,000Active5 beds 6 baths4,980 sq. ft.386 Cactus River Court, Henderson, NV 89074
MLS# 2756148Listed by: KELLER WILLIAMS VIP - New
 $969,000Active3 beds 3 baths2,899 sq. ft.
$969,000Active3 beds 3 baths2,899 sq. ft.3016 Travesara Avenue, Henderson, NV 89044
MLS# 2755807Listed by: SIMPLY VEGAS - Open Sat, 11am to 1pmNew
 $780,000Active5 beds 3 baths3,549 sq. ft.
$780,000Active5 beds 3 baths3,549 sq. ft.2816 Via Florentine Street, Henderson, NV 89074
MLS# 2755392Listed by: SERHANT - New
 $10,000,000Active6 beds 9 baths11,175 sq. ft.
$10,000,000Active6 beds 9 baths11,175 sq. ft.3 Anthem Pointe Court, Henderson, NV 89052
MLS# 2754544Listed by: DOUGLAS ELLIMAN OF NEVADA LLC - New
 $520,000Active2 beds 2 baths1,842 sq. ft.
$520,000Active2 beds 2 baths1,842 sq. ft.355 Mano Destra Lane, Henderson, NV 89011
MLS# 2755095Listed by: SIMPLY VEGAS

