3177 Mckenna Dawn Avenue, Henderson, NV 89044
Local realty services provided by:Better Homes and Gardens Real Estate Universal
3177 Mckenna Dawn Avenue,Henderson, NV 89044
$405,000
- 3 Beds
- 3 Baths
- - sq. ft.
- Townhouse
- Sold
Listed by: erica c. macias(702) 533-8922
Office: barrett & co, inc
MLS#:2720876
Source:GLVAR
Sorry, we are unable to map this address
Price summary
- Price:$405,000
- Monthly HOA dues:$160
About this home
Welcome to 3177 McKenna Dawn Avenue, a 2019 townhome in the Inspirada master-planned community of Henderson. This two-story home offers 1,842 sq ft with 3 bedrooms, 2.5 baths, a loft, and 2-car garage. The open-concept main level features tile and laminate flooring for a modern, low-maintenance flow. The kitchen offers granite counters, breakfast bar, gas range, and ample cabinetry, connecting seamlessly to the great room. A water softener and tankless water heater add comfort and efficiency. Upstairs, the primary suite includes a walk-in closet and dual-vanity bath. Two additional bedrooms, a loft, and a full bath complete the upper level. Natural light fills every room, with tasteful finishes inside and easy-care desert landscaping outside. Inspirada amenities include parks, trails, pools, green space, and access to shopping, schools, and commuter routes. This home combines comfort, efficiency, and style in one of Henderson’s most desirable neighborhoods.
Contact an agent
Home facts
- Year built:2019
- Listing ID #:2720876
- Added:99 day(s) ago
- Updated:December 30, 2025 at 01:46 AM
Rooms and interior
- Bedrooms:3
- Total bathrooms:3
- Full bathrooms:1
- Half bathrooms:1
Heating and cooling
- Cooling:Central Air, Electric
- Heating:Central, Gas
Structure and exterior
- Roof:Tile
- Year built:2019
Schools
- High school:Liberty
- Middle school:Webb, Del E.
- Elementary school:Wallin, Shirley & Bill,Wallin, Shirley & Bill
Utilities
- Water:Public
Finances and disclosures
- Price:$405,000
- Tax amount:$3,487
New listings near 3177 Mckenna Dawn Avenue
- New
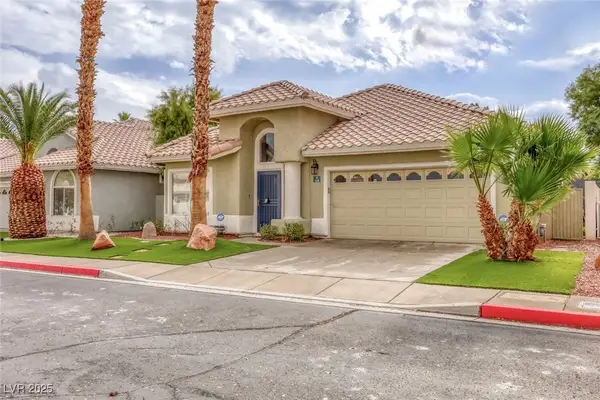 $545,000Active3 beds 2 baths1,708 sq. ft.
$545,000Active3 beds 2 baths1,708 sq. ft.118 Eagleview Court, Henderson, NV 89074
MLS# 2738798Listed by: KELLER WILLIAMS MARKETPLACE - New
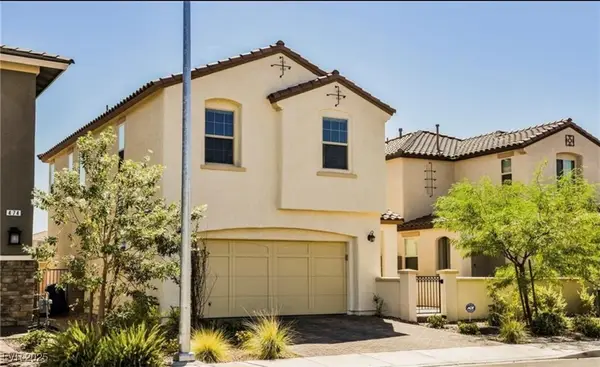 $462,000Active4 beds 3 baths1,876 sq. ft.
$462,000Active4 beds 3 baths1,876 sq. ft.470 Barcarolle Lane, Henderson, NV 89011
MLS# 2743367Listed by: PLATINUM REAL ESTATE PROF - New
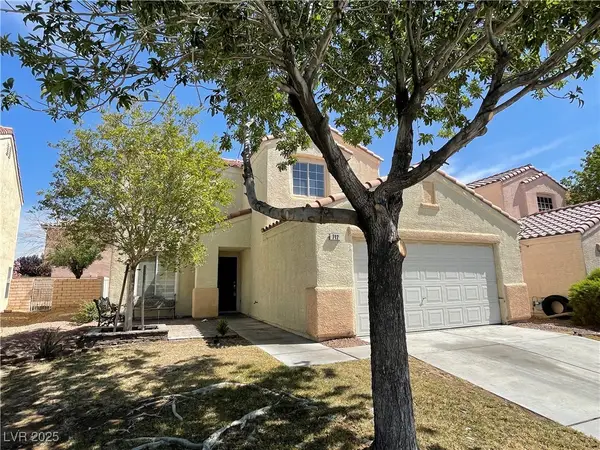 $429,999Active3 beds 3 baths1,748 sq. ft.
$429,999Active3 beds 3 baths1,748 sq. ft.712 Salt Flats Circle, Henderson, NV 89011
MLS# 2743693Listed by: LIFE REALTY DISTRICT - New
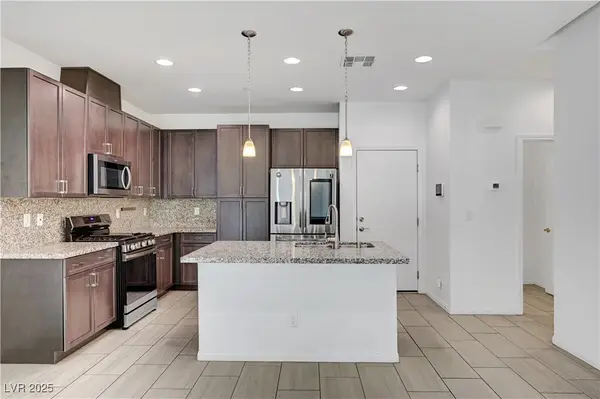 $370,000Active3 beds 3 baths1,664 sq. ft.
$370,000Active3 beds 3 baths1,664 sq. ft.985 Via Lombardi Avenue, Henderson, NV 89011
MLS# 2743744Listed by: SIGNATURE REAL ESTATE GROUP - New
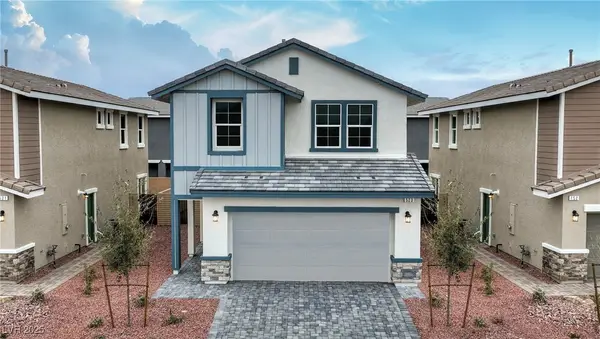 $454,990Active4 beds 3 baths1,802 sq. ft.
$454,990Active4 beds 3 baths1,802 sq. ft.542 Red Lovebird Avenue #Lot 1255, Henderson, NV 89011
MLS# 2743755Listed by: D R HORTON INC - New
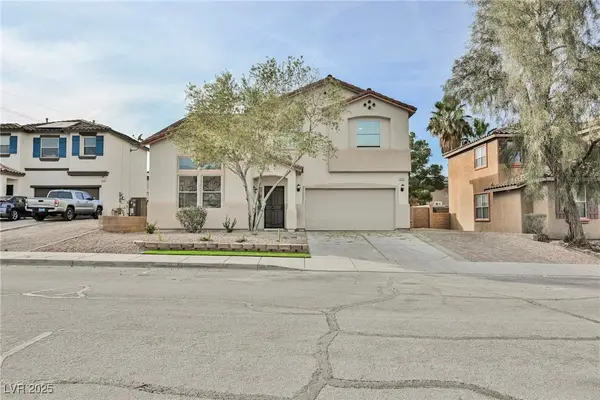 $498,888Active4 beds 3 baths2,210 sq. ft.
$498,888Active4 beds 3 baths2,210 sq. ft.737 Thorton Beach Street, Henderson, NV 89015
MLS# 2742944Listed by: EXP REALTY - New
 $395,000Active4 beds 3 baths1,747 sq. ft.
$395,000Active4 beds 3 baths1,747 sq. ft.1151 Paradise Vista Drive, Henderson, NV 89002
MLS# 2743302Listed by: COLDWELL BANKER PREMIER - New
 $699,000Active4 beds 3 baths2,630 sq. ft.
$699,000Active4 beds 3 baths2,630 sq. ft.185 Oella Ridge Court, Henderson, NV 89012
MLS# 2743484Listed by: LPT REALTY, LLC - New
 $520,000Active3 beds 3 baths2,034 sq. ft.
$520,000Active3 beds 3 baths2,034 sq. ft.961 Cutter Street, Henderson, NV 89011
MLS# 2743575Listed by: SIGNATURE REAL ESTATE GROUP - New
 $499,900Active3 beds 2 baths1,652 sq. ft.
$499,900Active3 beds 2 baths1,652 sq. ft.2978 Strathspey Court, Henderson, NV 89044
MLS# 2743552Listed by: LIFE REALTY DISTRICT
