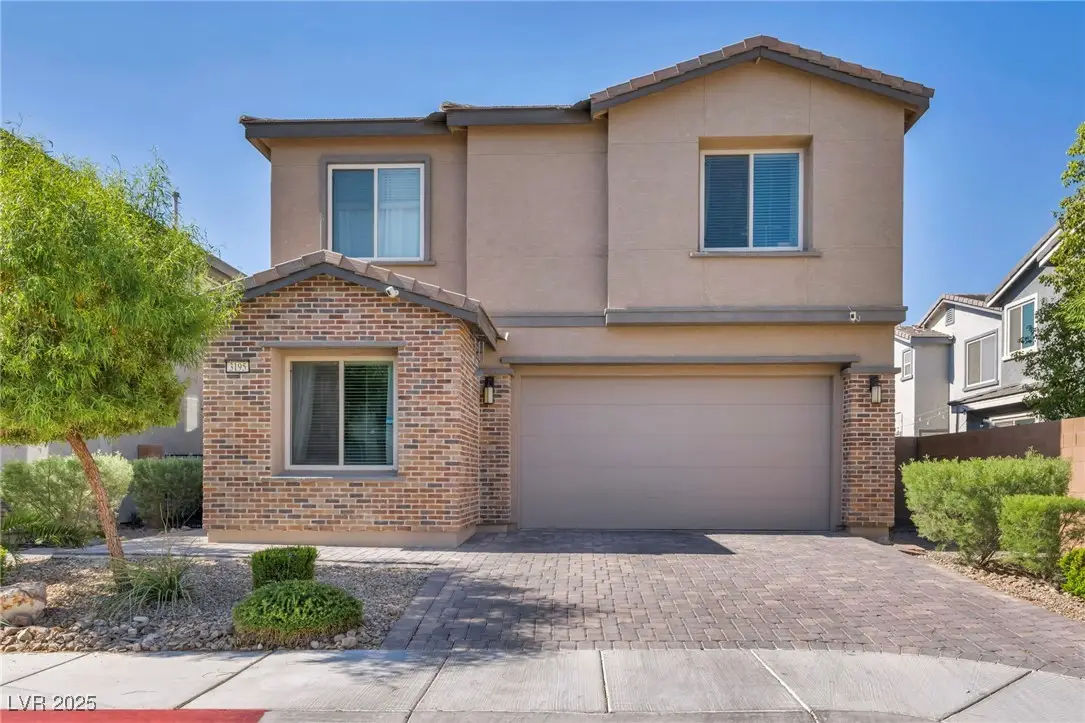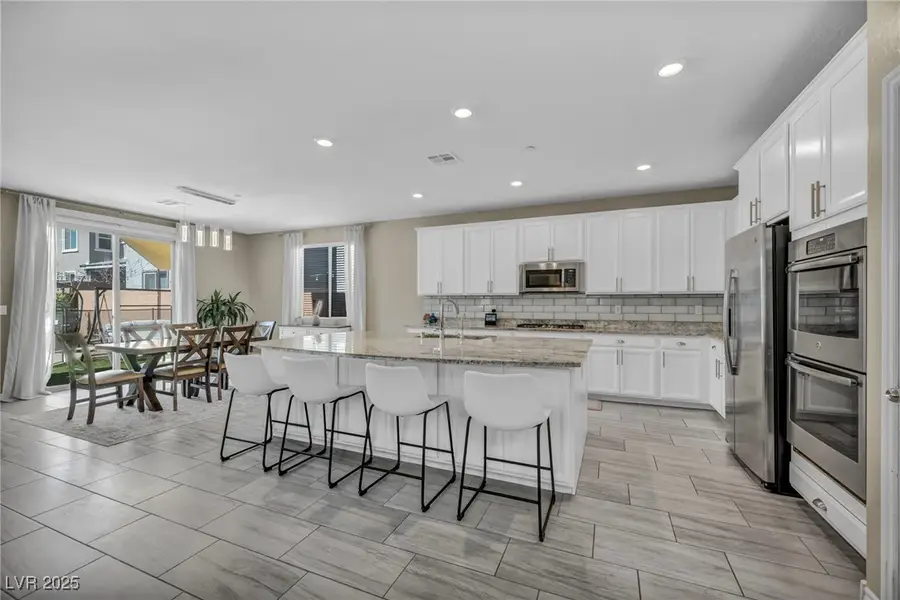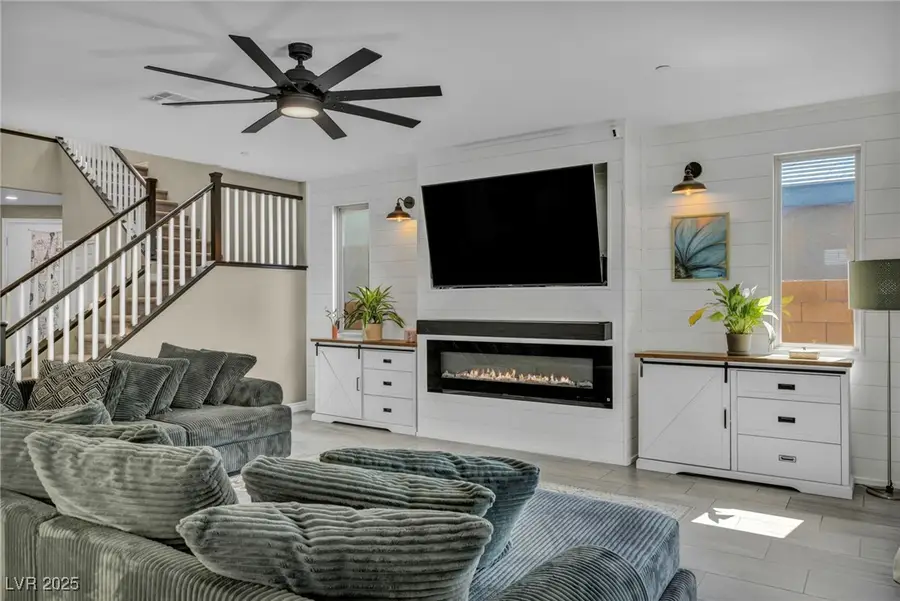3195 Hazy Hills Avenue, Henderson, NV 89052
Local realty services provided by:Better Homes and Gardens Real Estate Universal



Listed by:nina grozav702-256-4900
Office:wardley real estate
MLS#:2692327
Source:GLVAR
Price summary
- Price:$895,000
- Price per sq. ft.:$292.67
- Monthly HOA dues:$65
About this home
Immaculate and thoughtfully upgraded, this smart home offers the perfect blend of comfort, functionality, and energy efficiency. Located in a gated Las Vegas community, the property features a private backyard with a sparkling pool, a covered patio, and great views from the primary bedroom balcony. Inside, enjoy Alexa-enabled smart lighting and electric window shades, a sleek electric fireplace, and custom closet systems throughout. The home is equipped with a Ring doorbell, four solar-powered security cameras, dual keypad security panels, and keyless entry. The two-car garage includes ceiling-mounted storage racks and custom built-ins for optimal organization. Professionally designed landscape with updated irrigation. Additional features include a gun safe, backyard shed, and two BBQ stubs for outdoor entertaining. Enjoy the benefits of solar energy with a low-payment lease that helps keep electricity costs down. This move-in ready home delivers modern living at its finest.
Contact an agent
Home facts
- Year built:2018
- Listing Id #:2692327
- Added:62 day(s) ago
- Updated:August 01, 2025 at 04:03 AM
Rooms and interior
- Bedrooms:5
- Total bathrooms:3
- Full bathrooms:3
- Living area:3,058 sq. ft.
Heating and cooling
- Cooling:Central Air, Electric
- Heating:Central, Gas, Multiple Heating Units
Structure and exterior
- Roof:Tile
- Year built:2018
- Building area:3,058 sq. ft.
- Lot area:0.12 Acres
Schools
- High school:Liberty
- Middle school:Webb, Del E.
- Elementary school:Wolff, Elise L.,Wolff, Elise L.
Utilities
- Water:Public
Finances and disclosures
- Price:$895,000
- Price per sq. ft.:$292.67
- Tax amount:$5,705
New listings near 3195 Hazy Hills Avenue
- New
 $480,000Active3 beds 2 baths1,641 sq. ft.
$480,000Active3 beds 2 baths1,641 sq. ft.49 Sonata Dawn Avenue, Henderson, NV 89011
MLS# 2709678Listed by: HUNTINGTON & ELLIS, A REAL EST - New
 $425,000Active2 beds 2 baths1,142 sq. ft.
$425,000Active2 beds 2 baths1,142 sq. ft.2362 Amana Drive, Henderson, NV 89044
MLS# 2710199Listed by: SIMPLY VEGAS - New
 $830,000Active5 beds 3 baths2,922 sq. ft.
$830,000Active5 beds 3 baths2,922 sq. ft.2534 Los Coches Circle, Henderson, NV 89074
MLS# 2710262Listed by: MORE REALTY INCORPORATED  $3,999,900Pending4 beds 6 baths5,514 sq. ft.
$3,999,900Pending4 beds 6 baths5,514 sq. ft.1273 Imperia Drive, Henderson, NV 89052
MLS# 2702500Listed by: BHHS NEVADA PROPERTIES- New
 $625,000Active2 beds 2 baths2,021 sq. ft.
$625,000Active2 beds 2 baths2,021 sq. ft.30 Via Mantova #203, Henderson, NV 89011
MLS# 2709339Listed by: DESERT ELEGANCE - New
 $429,000Active2 beds 2 baths1,260 sq. ft.
$429,000Active2 beds 2 baths1,260 sq. ft.2557 Terrytown Avenue, Henderson, NV 89052
MLS# 2709682Listed by: CENTURY 21 AMERICANA - New
 $255,000Active2 beds 2 baths1,160 sq. ft.
$255,000Active2 beds 2 baths1,160 sq. ft.833 Aspen Peak Loop #814, Henderson, NV 89011
MLS# 2710211Listed by: SIMPLY VEGAS - Open Sat, 9am to 1pmNew
 $939,900Active4 beds 4 baths3,245 sq. ft.
$939,900Active4 beds 4 baths3,245 sq. ft.2578 Skylark Trail Street, Henderson, NV 89044
MLS# 2710222Listed by: HUNTINGTON & ELLIS, A REAL EST - New
 $875,000Active4 beds 3 baths3,175 sq. ft.
$875,000Active4 beds 3 baths3,175 sq. ft.2170 Peyten Park Street, Henderson, NV 89052
MLS# 2709217Listed by: REALTY EXECUTIVES SOUTHERN - New
 $296,500Active2 beds 2 baths1,291 sq. ft.
$296,500Active2 beds 2 baths1,291 sq. ft.2325 Windmill Parkway #211, Henderson, NV 89074
MLS# 2709362Listed by: REALTY ONE GROUP, INC
