Local realty services provided by:Better Homes and Gardens Real Estate Universal
Listed by: rex jarnagin(702) 900-4620
Office: keller williams marketplace
MLS#:2730789
Source:GLVAR
Price summary
- Price:$650,000
- Price per sq. ft.:$350.03
- Monthly HOA dues:$155
About this home
Lake Las Vegas Luxury Living at its finest! Enjoy breathtaking Reflection Bay Golf Course and mountain views from this stunning home in the gates Villa Di Lago community. The gourmet chef's kitchen features monogram appliances, quartz counters, roll-out cabinets, and a reverse osmosis system. A private office/den is ideal for work or study, while the spa-like primary suite offers a custom bath, walk-in closet, and private balcony. The guest bedroom includes a separate outside entrance, perfect for multigenerational living or guests. Upgrades include KOHLER Purefresh toilets, Brazilian hardwood and marble flooring, smart home tech (Nest, Ring, Irrigation), LED lighting, 5-ton Lennox HVAC, water softener, epoxy garage with custom cabinetry, Cristafano fan, Renewal by Anderson high-wind doors, and ADT security. Enjoy a beautifully landscaped backyard with pergola-ready patio, perfect for entertaining. Includes an LVAC Membership and an appraised value of $675,000!
Contact an agent
Home facts
- Year built:2005
- Listing ID #:2730789
- Added:272 day(s) ago
- Updated:January 25, 2026 at 12:05 PM
Rooms and interior
- Bedrooms:2
- Total bathrooms:3
- Full bathrooms:2
- Half bathrooms:1
- Living area:1,857 sq. ft.
Heating and cooling
- Cooling:Central Air, Gas
- Heating:Central, Gas
Structure and exterior
- Roof:Tile
- Year built:2005
- Building area:1,857 sq. ft.
- Lot area:0.11 Acres
Schools
- High school:Basic Academy
- Middle school:Brown B. Mahlon
- Elementary school:Sewell, C.T.,Sewell, C.T.
Utilities
- Water:Public
Finances and disclosures
- Price:$650,000
- Price per sq. ft.:$350.03
- Tax amount:$2,786
New listings near 32 Cerchio Basso
- New
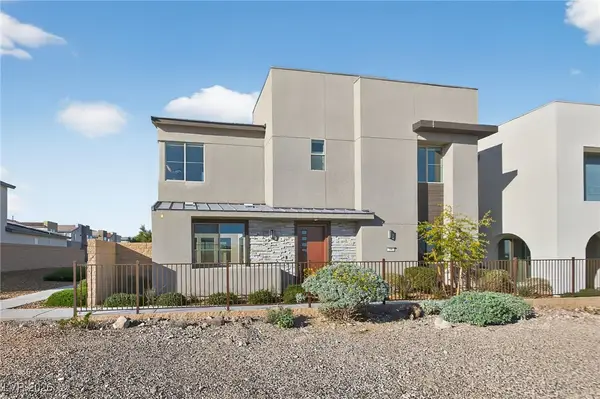 $899,000Active4 beds 4 baths3,245 sq. ft.
$899,000Active4 beds 4 baths3,245 sq. ft.2586 Skylark Trail Street, Henderson, NV 89044
MLS# 2752154Listed by: LEADING VEGAS REALTY - New
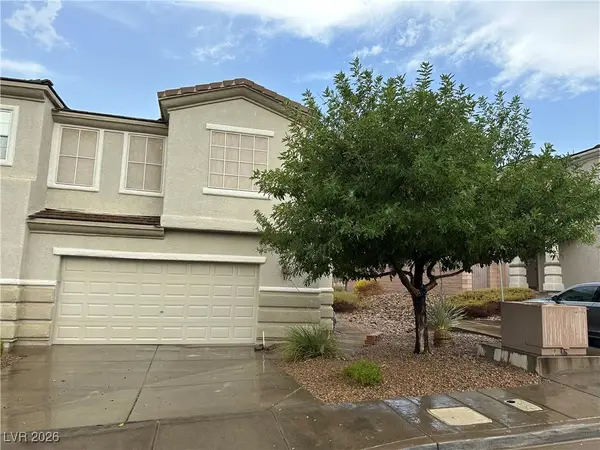 $390,000Active3 beds 3 baths1,371 sq. ft.
$390,000Active3 beds 3 baths1,371 sq. ft.228 Priority Point Street, Henderson, NV 89012
MLS# 2752205Listed by: NV SUPERIOR PROPERTIES - New
 $314,988Active2 beds 2 baths1,383 sq. ft.
$314,988Active2 beds 2 baths1,383 sq. ft.2050 W Warm Springs Road #4322, Henderson, NV 89014
MLS# 2752320Listed by: REAL BROKER LLC - New
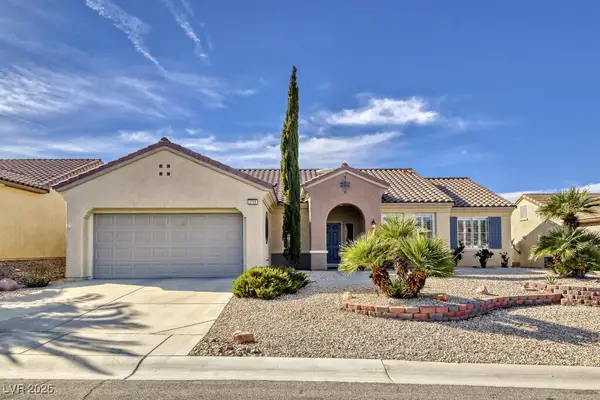 $540,000Active2 beds 2 baths1,901 sq. ft.
$540,000Active2 beds 2 baths1,901 sq. ft.2755 Goldcreek Street, Henderson, NV 89052
MLS# 2748311Listed by: WARDLEY REAL ESTATE - New
 $509,900Active3 beds 2 baths1,963 sq. ft.
$509,900Active3 beds 2 baths1,963 sq. ft.956 Soaring Moon Drive, Henderson, NV 89015
MLS# 2750647Listed by: COLDWELL BANKER PREMIER - New
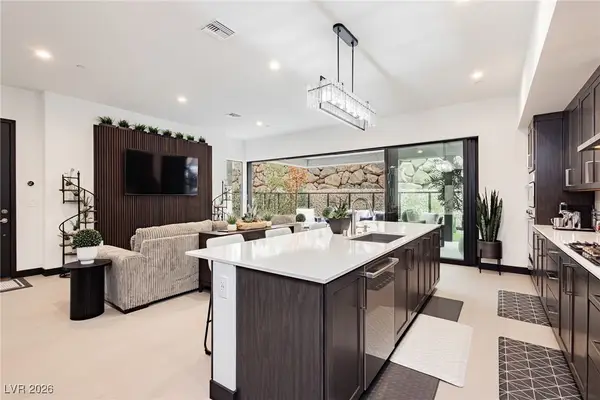 $1,575,000Active3 beds 4 baths2,670 sq. ft.
$1,575,000Active3 beds 4 baths2,670 sq. ft.13 Promenade Isle Lane, Henderson, NV 89011
MLS# 2751147Listed by: THE AGENCY LAS VEGAS - New
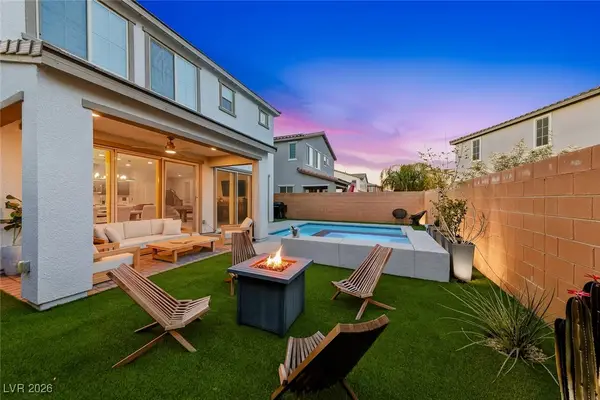 $699,000Active4 beds 3 baths2,490 sq. ft.
$699,000Active4 beds 3 baths2,490 sq. ft.76 Verde Rosa Drive, Henderson, NV 89011
MLS# 2751719Listed by: DESERT ELEGANCE - New
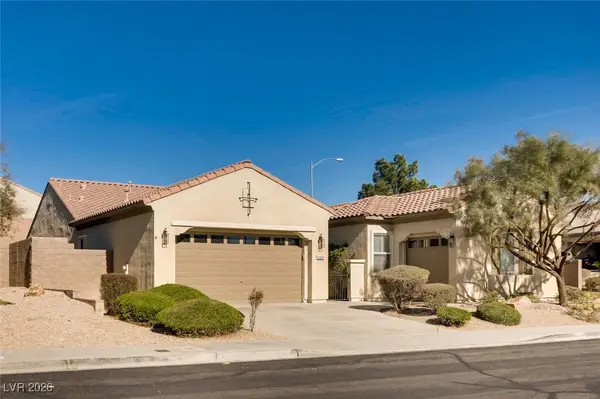 $819,995Active4 beds 3 baths2,582 sq. ft.
$819,995Active4 beds 3 baths2,582 sq. ft.2458 Craigie Castle Street, Henderson, NV 89044
MLS# 2752279Listed by: ALTERNATIVE REAL ESTATE - New
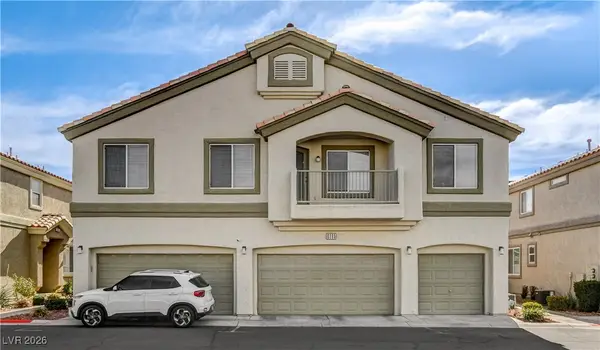 $254,900Active2 beds 2 baths1,144 sq. ft.
$254,900Active2 beds 2 baths1,144 sq. ft.6285 Dan Blocker Avenue #101, Henderson, NV 89011
MLS# 2750877Listed by: BHHS NEVADA PROPERTIES - New
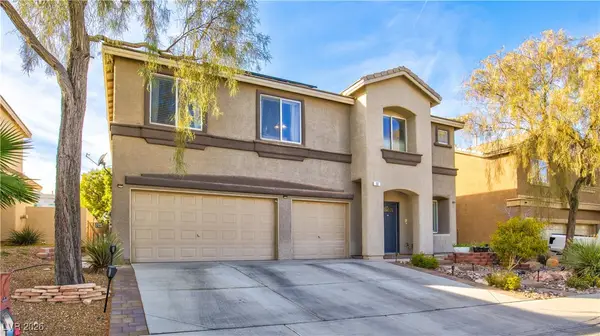 $699,999Active5 beds 4 baths3,289 sq. ft.
$699,999Active5 beds 4 baths3,289 sq. ft.53 Evvie Court, Henderson, NV 89012
MLS# 2751612Listed by: COLDWELL BANKER PREMIER

