32 Hassayampa Trail, Henderson, NV 89052
Local realty services provided by:Better Homes and Gardens Real Estate Universal
32 Hassayampa Trail,Henderson, NV 89052
$3,250,000
- 6 Beds
- 6 Baths
- 5,756 sq. ft.
- Single family
- Active
Listed by:timothy mcginnis
Office:is luxury
MLS#:2713994
Source:GLVAR
Price summary
- Price:$3,250,000
- Price per sq. ft.:$564.63
- Monthly HOA dues:$354.67
About this home
Nestled on an oversized corner lot within the guard-gated Anthem Country Club, 32 Hassayampa Trail is a fully reimagined luxury home offering 5,756 sq ft of refined living. This 6 bed, 6 bath residence lives as a single story, with the primary suite and three en-suite bedrooms on the main level, while two additional bedrooms and a loft/bar area await upstairs. High-end finishes throughout, new AC units, and an oversized 3-car garage enhance its appeal. Expansive glass frames breathtaking Strip views, while the oversized resort-style backyard boasts a pool, spa, and large grass area ideal for entertaining. Anthem Country Club provides world-class golf, tennis, dining, and social amenities, creating a lifestyle of elegance and connection. Rarely does a property of this scale, style, and setting come available—offering a truly exceptional opportunity in one of Henderson’s most prestigious communities.
Contact an agent
Home facts
- Year built:2003
- Listing ID #:2713994
- Added:53 day(s) ago
- Updated:October 26, 2025 at 03:11 PM
Rooms and interior
- Bedrooms:6
- Total bathrooms:6
- Full bathrooms:4
- Half bathrooms:1
- Living area:5,756 sq. ft.
Heating and cooling
- Cooling:Central Air, Electric
- Heating:Central, Gas, Multiple Heating Units
Structure and exterior
- Roof:Tile
- Year built:2003
- Building area:5,756 sq. ft.
- Lot area:0.48 Acres
Schools
- High school:Coronado High
- Middle school:Webb, Del E.
- Elementary school:Lamping, Frank,Lamping, Frank
Utilities
- Water:Public
Finances and disclosures
- Price:$3,250,000
- Price per sq. ft.:$564.63
- Tax amount:$11,546
New listings near 32 Hassayampa Trail
- New
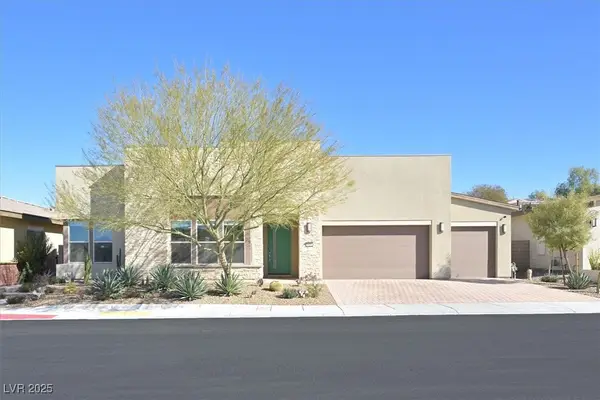 $899,999Active3 beds 3 baths3,064 sq. ft.
$899,999Active3 beds 3 baths3,064 sq. ft.2170 Monte Bianco Place, Henderson, NV 89044
MLS# 2730747Listed by: WINDERMERE ANTHEM HILLS - New
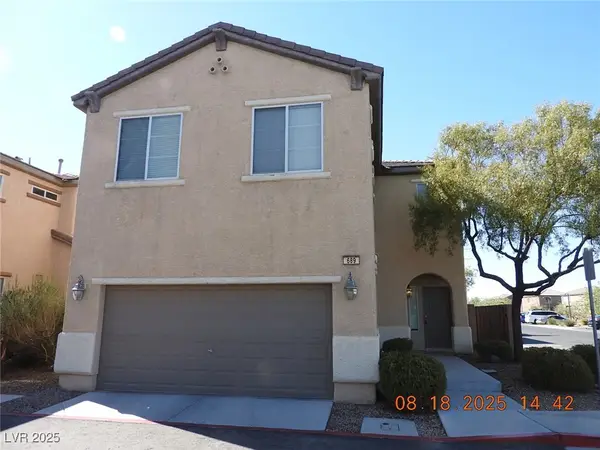 $399,000Active4 beds 3 baths1,816 sq. ft.
$399,000Active4 beds 3 baths1,816 sq. ft.689 Taliput Palm Place, Henderson, NV 89011
MLS# 2730839Listed by: CREATIVE REAL ESTATE ASSOC - New
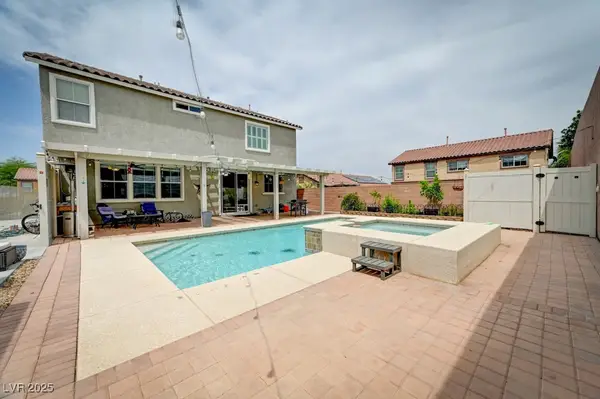 $625,000Active3 beds 3 baths2,666 sq. ft.
$625,000Active3 beds 3 baths2,666 sq. ft.1218 Highbury Grove Street, Henderson, NV 89002
MLS# 2730462Listed by: LIFE REALTY DISTRICT - New
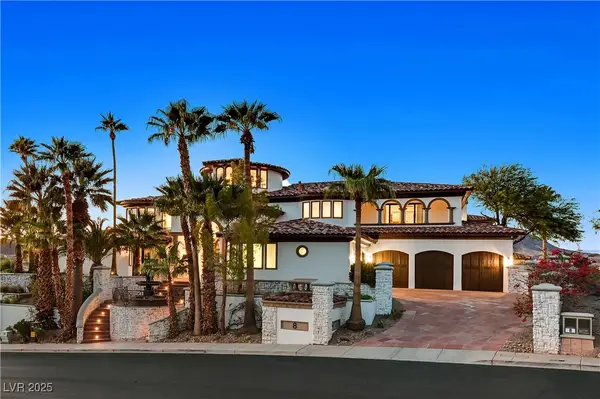 $6,850,000Active9 beds 15 baths18,059 sq. ft.
$6,850,000Active9 beds 15 baths18,059 sq. ft.8 Rue Mediterra Drive, Henderson, NV 89011
MLS# 2730745Listed by: LUXURIOUS REAL ESTATE - New
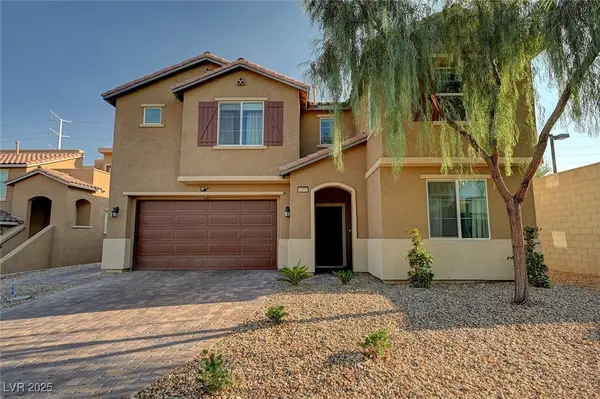 $689,995Active4 beds 3 baths2,874 sq. ft.
$689,995Active4 beds 3 baths2,874 sq. ft.1371 Bear Brook Avenue, Henderson, NV 89074
MLS# 2730763Listed by: SIMPLY VEGAS - New
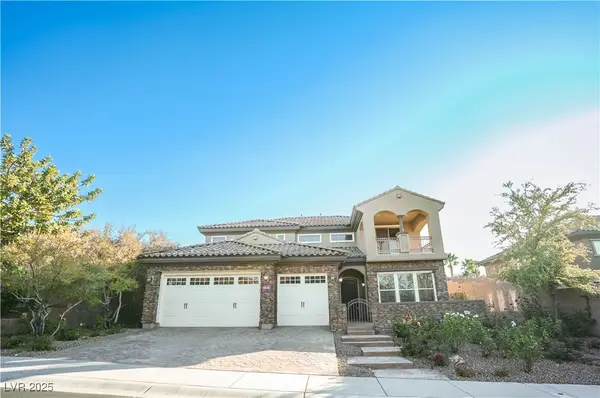 $1,099,999Active4 beds 5 baths3,369 sq. ft.
$1,099,999Active4 beds 5 baths3,369 sq. ft.2265 Boutique Avenue, Henderson, NV 89044
MLS# 2729972Listed by: AGENT HOUSE - New
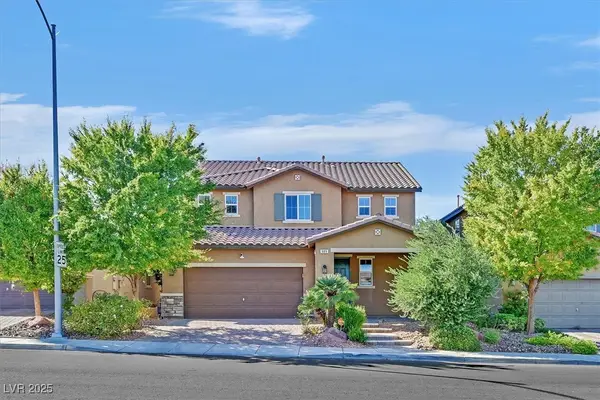 $599,999Active4 beds 4 baths2,617 sq. ft.
$599,999Active4 beds 4 baths2,617 sq. ft.689 Silver Pearl Street, Henderson, NV 89002
MLS# 2730590Listed by: BLUE DIAMOND REALTY LLC - New
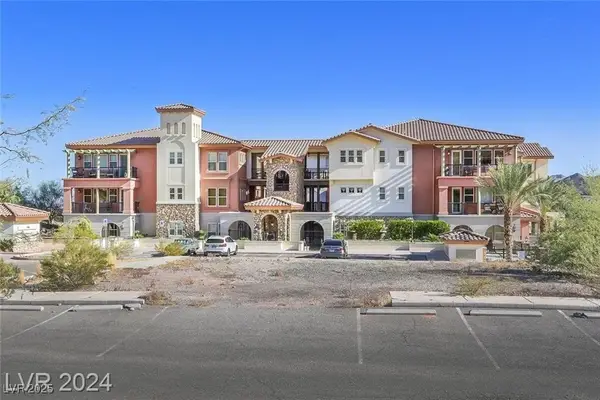 $399,000Active2 beds 2 baths1,464 sq. ft.
$399,000Active2 beds 2 baths1,464 sq. ft.64 Strada Principale #104, Henderson, NV 89011
MLS# 2730690Listed by: ADVANTAGE REALTY - New
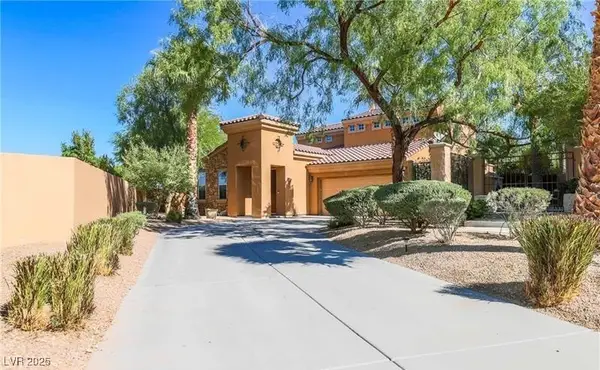 $695,000Active3 beds 3 baths2,035 sq. ft.
$695,000Active3 beds 3 baths2,035 sq. ft.1091 Casa Palermo Circle, Henderson, NV 89011
MLS# 2730238Listed by: BHHS NEVADA PROPERTIES - New
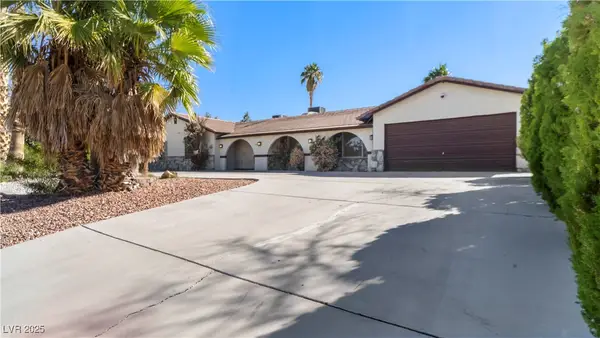 $799,000Active4 beds 2 baths2,408 sq. ft.
$799,000Active4 beds 2 baths2,408 sq. ft.2916 Candelaria Drive, Henderson, NV 89074
MLS# 2730341Listed by: SIMPLY VEGAS
