32 Highland Cove Lane, Henderson, NV 89011
Local realty services provided by:Better Homes and Gardens Real Estate Universal
32 Highland Cove Lane,Henderson, NV 89011
$4,200,000
- 3 Beds
- 5 Baths
- 4,692 sq. ft.
- Single family
- Active
Listed by: gene northup(702) 497-0300
Office: las vegas sotheby's int'l
MLS#:2718670
Source:GLVAR
Price summary
- Price:$4,200,000
- Price per sq. ft.:$895.14
- Monthly HOA dues:$153
About this home
Blue Heron ShowHome! The residence boasts stunning Lake Views of Lake Las Vegas, set one of Lake Las Vegas finest lake view lot. Vaulted ceilings, a floating staircase, and picture windows create an inviting atmosphere. Glass pocket doors seamlessly blend indoor and outdoor living. The kitchen is an outstanding space that you can cook in, and the large waterfall island is perfect for entertaining. The grand entrance courtyard features a spacious guest suite and a loft with lake views. The rooftop deck offers a breathtaking 360-degree vista. Smart home technology enhances modern living. Outside, an infinity pool, spa, and outdoor entertainment center await. Furniture is included. This prestigious luxury Lake Las Vegas Masterplan offers access to restaurants, sports clubs, and Jack Nicklaus golf courses. Sport membership valued at $25,000.00 provided at closing!!
Contact an agent
Home facts
- Year built:2021
- Listing ID #:2718670
- Added:134 day(s) ago
- Updated:January 25, 2026 at 11:51 AM
Rooms and interior
- Bedrooms:3
- Total bathrooms:5
- Full bathrooms:2
- Half bathrooms:2
- Living area:4,692 sq. ft.
Heating and cooling
- Cooling:Central Air, Electric
- Heating:Central, Gas, Multiple Heating Units, Zoned
Structure and exterior
- Roof:Flat
- Year built:2021
- Building area:4,692 sq. ft.
- Lot area:0.33 Acres
Schools
- High school:Basic Academy
- Middle school:Brown B. Mahlon
- Elementary school:Josh, Stevens,Josh, Stevens
Utilities
- Water:Public
Finances and disclosures
- Price:$4,200,000
- Price per sq. ft.:$895.14
- Tax amount:$23,948
New listings near 32 Highland Cove Lane
- New
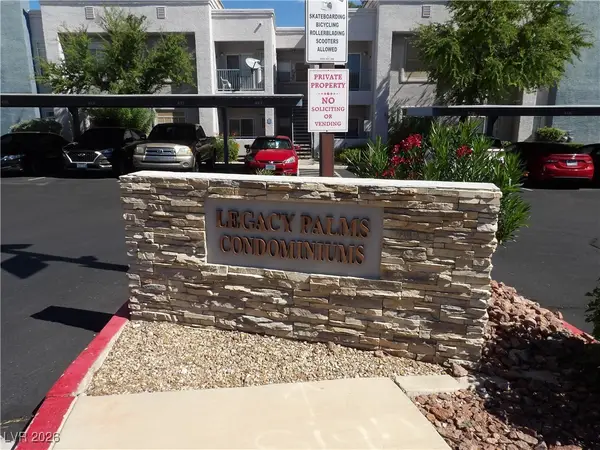 $207,000Active1 beds 1 baths777 sq. ft.
$207,000Active1 beds 1 baths777 sq. ft.2201 Ramsgate Drive #326, Henderson, NV 89074
MLS# 2750172Listed by: KNAPP REALTY - New
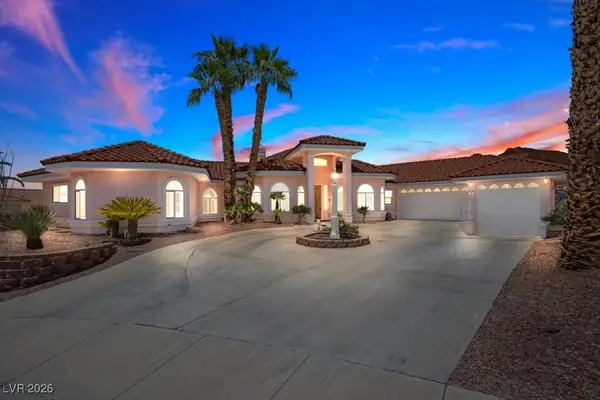 $1,060,000Active4 beds 4 baths3,645 sq. ft.
$1,060,000Active4 beds 4 baths3,645 sq. ft.1105 Malachite Court, Henderson, NV 89011
MLS# 2747898Listed by: KELLER WILLIAMS MARKETPLACE - New
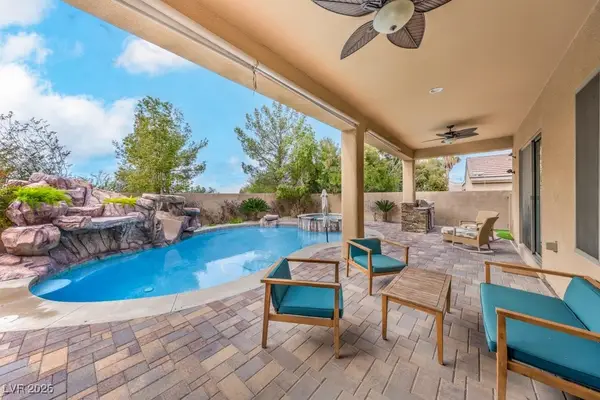 $1,275,000Active4 beds 4 baths3,848 sq. ft.
$1,275,000Active4 beds 4 baths3,848 sq. ft.11 Stonemark Drive, Henderson, NV 89052
MLS# 2749250Listed by: BHHS NEVADA PROPERTIES - New
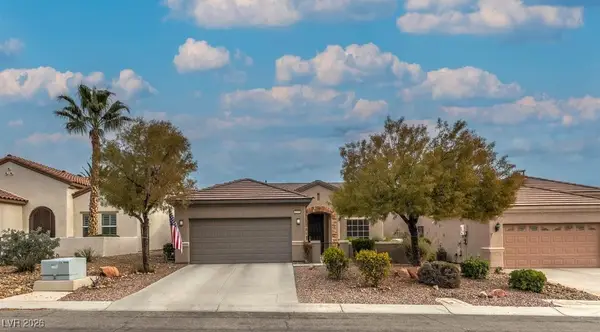 $519,900Active2 beds 2 baths1,496 sq. ft.
$519,900Active2 beds 2 baths1,496 sq. ft.2138 Oliver Springs Street, Henderson, NV 89052
MLS# 2749295Listed by: BHHS NEVADA PROPERTIES - New
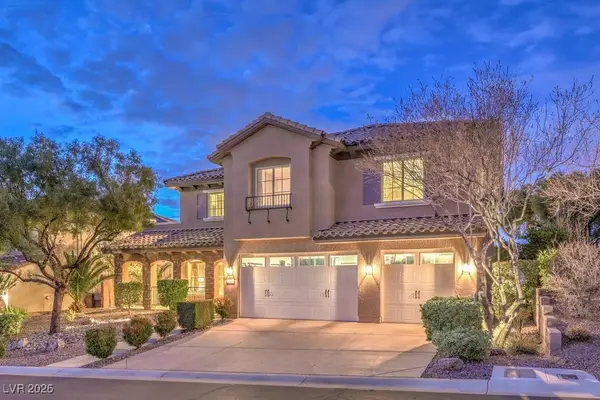 $1,319,900Active5 beds 3 baths3,777 sq. ft.
$1,319,900Active5 beds 3 baths3,777 sq. ft.2408 Luberon Drive, Henderson, NV 89044
MLS# 2748256Listed by: COLDWELL BANKER PREMIER - New
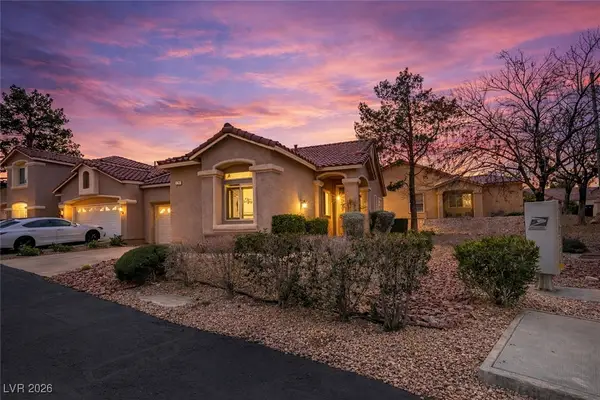 $420,000Active3 beds 2 baths1,418 sq. ft.
$420,000Active3 beds 2 baths1,418 sq. ft.1767 Franklin Chase Terrace, Henderson, NV 89012
MLS# 2750641Listed by: REALTY ONE GROUP, INC - New
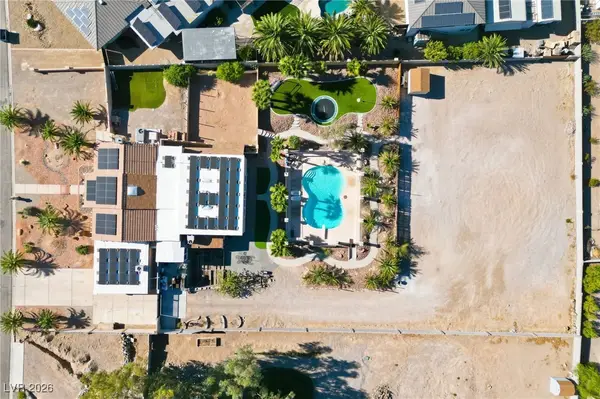 $895,000Active4 beds 4 baths4,230 sq. ft.
$895,000Active4 beds 4 baths4,230 sq. ft.1008 Santa Helena Avenue, Henderson, NV 89002
MLS# 2750755Listed by: SIMPLY VEGAS - New
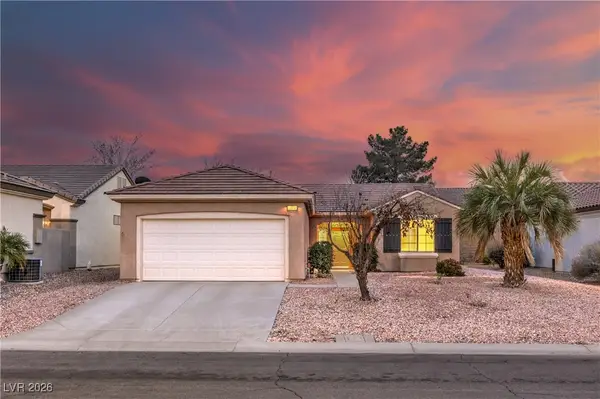 $417,500Active2 beds 2 baths1,280 sq. ft.
$417,500Active2 beds 2 baths1,280 sq. ft.2573 Grandville Avenue, Henderson, NV 89052
MLS# 2747316Listed by: REALTY EXECUTIVES SOUTHERN - New
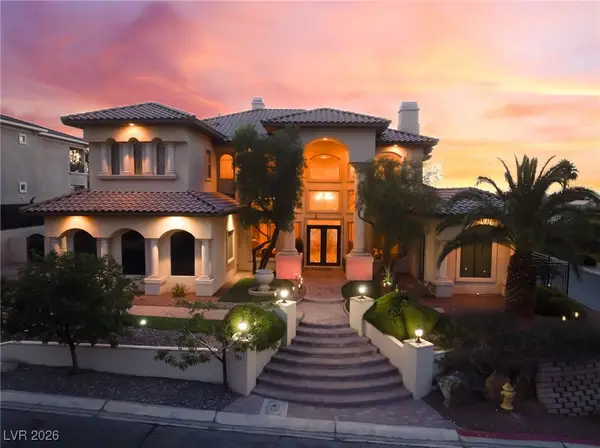 $2,095,000Active4 beds 5 baths5,321 sq. ft.
$2,095,000Active4 beds 5 baths5,321 sq. ft.761 Romano Lane, Henderson, NV 89012
MLS# 2749568Listed by: PLATINUM REAL ESTATE PROF - New
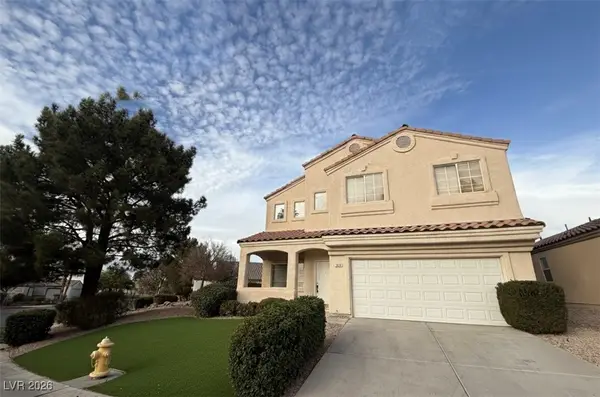 $590,000Active3 beds 3 baths1,959 sq. ft.
$590,000Active3 beds 3 baths1,959 sq. ft.2540 Citrus Garden Circle, Henderson, NV 89052
MLS# 2749633Listed by: RE/MAX ADVANTAGE
