3254 Fountaintree Avenue, Henderson, NV 89044
Local realty services provided by:Better Homes and Gardens Real Estate Universal
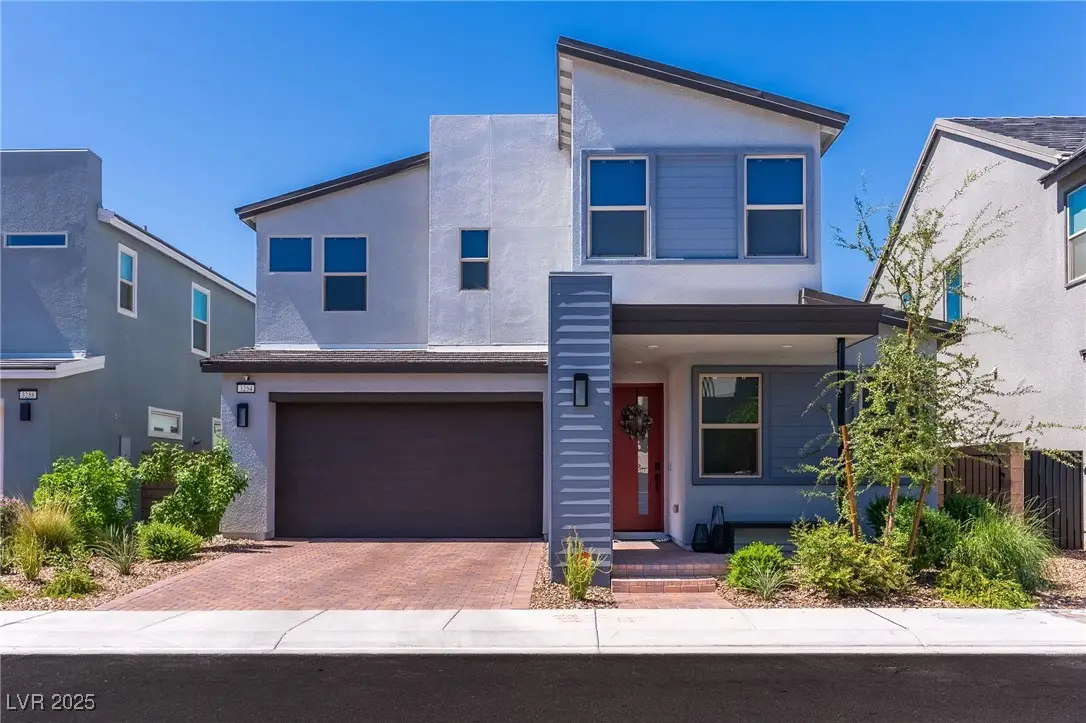
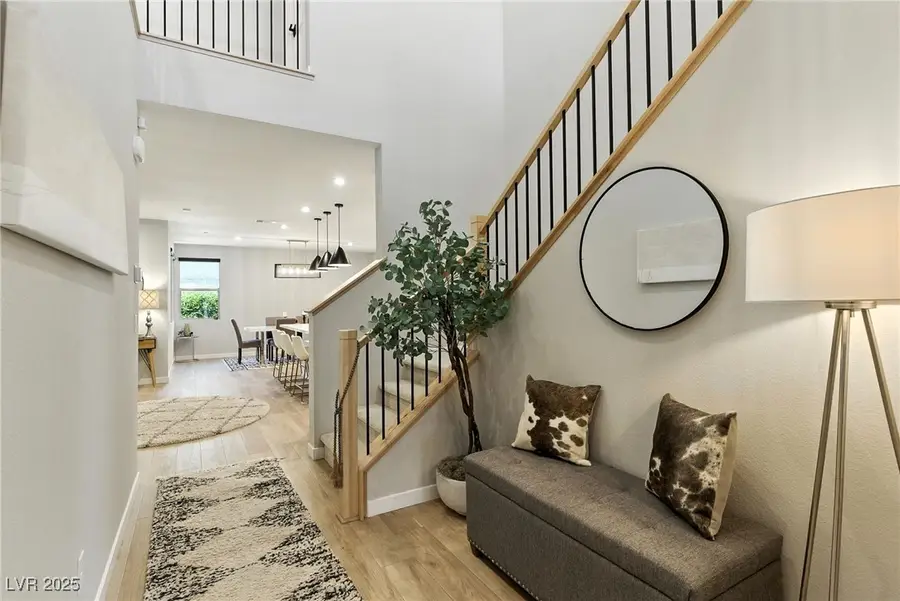
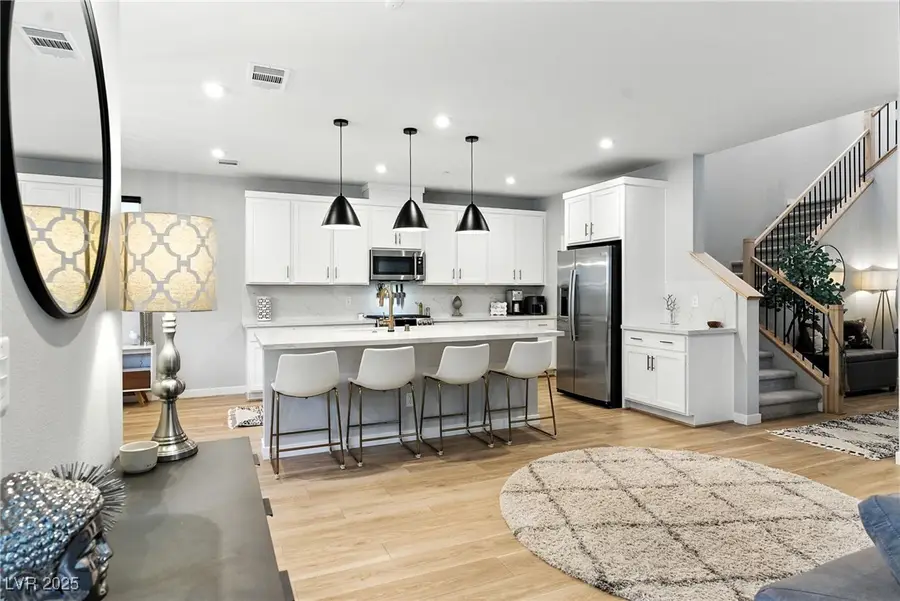
3254 Fountaintree Avenue,Henderson, NV 89044
$688,000
- 3 Beds
- 3 Baths
- 2,388 sq. ft.
- Single family
- Active
Upcoming open houses
- Sat, Aug 1611:00 am - 02:00 pm
Listed by:johndanilin a. dhas(702) 728-1188
Office:the agency las vegas
MLS#:2705839
Source:GLVAR
Price summary
- Price:$688,000
- Price per sq. ft.:$288.11
- Monthly HOA dues:$65
About this home
This stunning Tri Pointe home perfectly blends luxury, function, and flexibility. The open-concept layout connects the great room, kitchen, and dining area - ideal for entertaining and everyday living. A full bedroom and bath on the main level offers privacy for guests or multigenerational needs. Upstairs, a versatile loft can be used as a media room, office, or easily converted into a fourth bedroom. The spacious primary suite features a spa-like bath, walk-in closet, and close access to the laundry room. Upgrades throughout include sleek flooring, designer cabinetry, and elegant finishes. Enjoy a covered patio, low-maintenance yard, and a garage with epoxy floors and an EV charger hookup. Located in vibrant Inspirada near parks, pools, trails, and top-rated amenities - this turnkey home is ready to impress!
Contact an agent
Home facts
- Year built:2023
- Listing Id #:2705839
- Added:14 day(s) ago
- Updated:August 10, 2025 at 03:07 PM
Rooms and interior
- Bedrooms:3
- Total bathrooms:3
- Full bathrooms:3
- Living area:2,388 sq. ft.
Heating and cooling
- Cooling:Central Air, Electric
- Heating:Central, Gas
Structure and exterior
- Roof:Pitched, Tile
- Year built:2023
- Building area:2,388 sq. ft.
- Lot area:0.08 Acres
Schools
- High school:Liberty
- Middle school:Webb, Del E.
- Elementary school:Wallin, Shirley & Bill,Wallin, Shirley & Bill
Utilities
- Water:Public
Finances and disclosures
- Price:$688,000
- Price per sq. ft.:$288.11
- Tax amount:$5,828
New listings near 3254 Fountaintree Avenue
- New
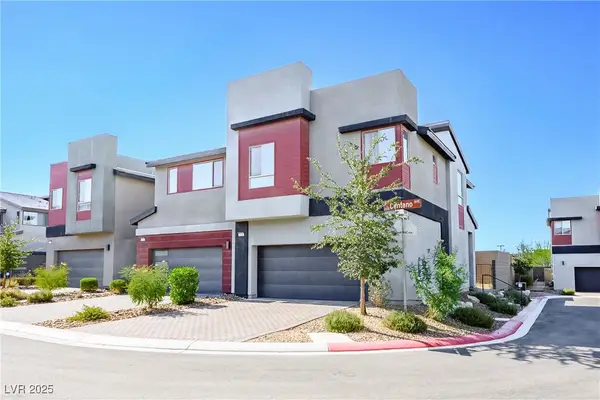 $488,000Active3 beds 3 baths1,924 sq. ft.
$488,000Active3 beds 3 baths1,924 sq. ft.3210 Centano Avenue, Henderson, NV 89044
MLS# 2708953Listed by: SIMPLY VEGAS - New
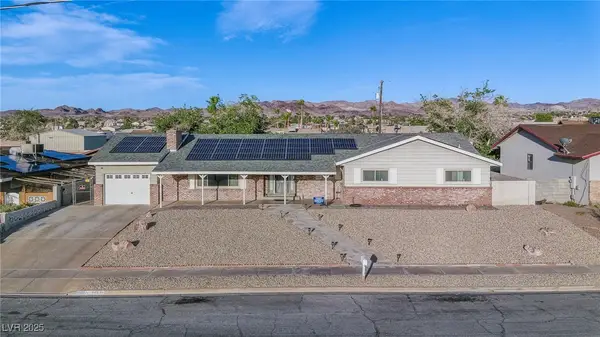 $699,999Active7 beds 4 baths2,549 sq. ft.
$699,999Active7 beds 4 baths2,549 sq. ft.846 Fairview Drive, Henderson, NV 89015
MLS# 2709611Listed by: SIMPLY VEGAS - New
 $480,000Active3 beds 2 baths1,641 sq. ft.
$480,000Active3 beds 2 baths1,641 sq. ft.49 Sonata Dawn Avenue, Henderson, NV 89011
MLS# 2709678Listed by: HUNTINGTON & ELLIS, A REAL EST - New
 $425,000Active2 beds 2 baths1,142 sq. ft.
$425,000Active2 beds 2 baths1,142 sq. ft.2362 Amana Drive, Henderson, NV 89044
MLS# 2710199Listed by: SIMPLY VEGAS - New
 $830,000Active5 beds 3 baths2,922 sq. ft.
$830,000Active5 beds 3 baths2,922 sq. ft.2534 Los Coches Circle, Henderson, NV 89074
MLS# 2710262Listed by: MORE REALTY INCORPORATED  $3,999,900Pending4 beds 6 baths5,514 sq. ft.
$3,999,900Pending4 beds 6 baths5,514 sq. ft.1273 Imperia Drive, Henderson, NV 89052
MLS# 2702500Listed by: BHHS NEVADA PROPERTIES- New
 $625,000Active2 beds 2 baths2,021 sq. ft.
$625,000Active2 beds 2 baths2,021 sq. ft.30 Via Mantova #203, Henderson, NV 89011
MLS# 2709339Listed by: DESERT ELEGANCE - New
 $429,000Active2 beds 2 baths1,260 sq. ft.
$429,000Active2 beds 2 baths1,260 sq. ft.2557 Terrytown Avenue, Henderson, NV 89052
MLS# 2709682Listed by: CENTURY 21 AMERICANA - New
 $255,000Active2 beds 2 baths1,160 sq. ft.
$255,000Active2 beds 2 baths1,160 sq. ft.833 Aspen Peak Loop #814, Henderson, NV 89011
MLS# 2710211Listed by: SIMPLY VEGAS - Open Sat, 9am to 1pmNew
 $939,900Active4 beds 4 baths3,245 sq. ft.
$939,900Active4 beds 4 baths3,245 sq. ft.2578 Skylark Trail Street, Henderson, NV 89044
MLS# 2710222Listed by: HUNTINGTON & ELLIS, A REAL EST

