328 Mount Hope Street, Henderson, NV 89014
Local realty services provided by:Better Homes and Gardens Real Estate Universal
Listed by:jacob anderson702-994-6234
Office:blue diamond realty llc.
MLS#:2716277
Source:GLVAR
Price summary
- Price:$550,000
- Price per sq. ft.:$286.46
- Monthly HOA dues:$20
About this home
Step into your gorgeous 4 bedroom 2 bath bungalow home with 3 car garage. Situated in a family friendly neighborhood in Henderson. Step into a world of warmth and comfort as you enter the open-concept living space, perfect for creating lasting memories with loved ones. From the lovely modern fireplace to stunning flooring, you will be delighted by the attention to detail in this home. This spacious abode delivers ample sitting & relaxing rooms to do as you please, built in hutch, custom designed baths, beautiful lighting and more! Roomy living room with vaulted ceilings and fireplace. Your eat in designer kitchen comes complete with waterfall island, stainless steel appliances. Generous Primary bedroom has walk in closet, attached primary bathroom with Double sinks, huge custom shower. 3 other rooms wind out this perfect retreat. Revel, unwind, recline, sit back and relax under the covered patio in your private low maintenance backyard. Come take a look, it will not disappoint!
Contact an agent
Home facts
- Year built:1998
- Listing ID #:2716277
- Added:53 day(s) ago
- Updated:October 21, 2025 at 10:55 AM
Rooms and interior
- Bedrooms:4
- Total bathrooms:2
- Full bathrooms:1
- Living area:1,920 sq. ft.
Heating and cooling
- Cooling:Central Air, Electric
- Heating:Central, Gas
Structure and exterior
- Roof:Pitched, Shingle
- Year built:1998
- Building area:1,920 sq. ft.
- Lot area:0.14 Acres
Schools
- High school:Green Valley
- Middle school:Greenspun
- Elementary school:Kesterson, Lorna,Kesterson, Lorna
Utilities
- Water:Public
Finances and disclosures
- Price:$550,000
- Price per sq. ft.:$286.46
- Tax amount:$2,845
New listings near 328 Mount Hope Street
- New
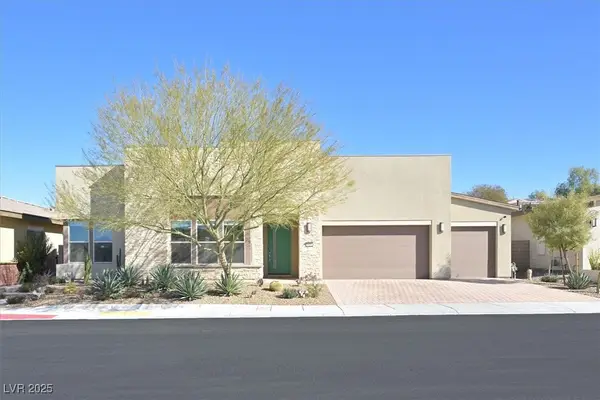 $899,999Active3 beds 3 baths3,064 sq. ft.
$899,999Active3 beds 3 baths3,064 sq. ft.2170 Monte Bianco Place, Henderson, NV 89044
MLS# 2730747Listed by: WINDERMERE ANTHEM HILLS - New
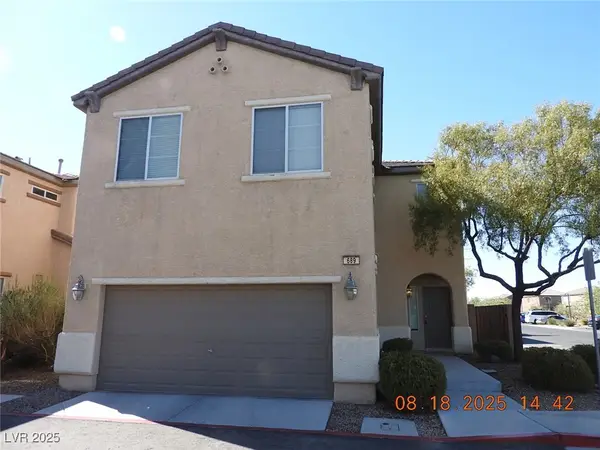 $399,000Active4 beds 3 baths1,816 sq. ft.
$399,000Active4 beds 3 baths1,816 sq. ft.689 Taliput Palm Place, Henderson, NV 89011
MLS# 2730839Listed by: CREATIVE REAL ESTATE ASSOC - New
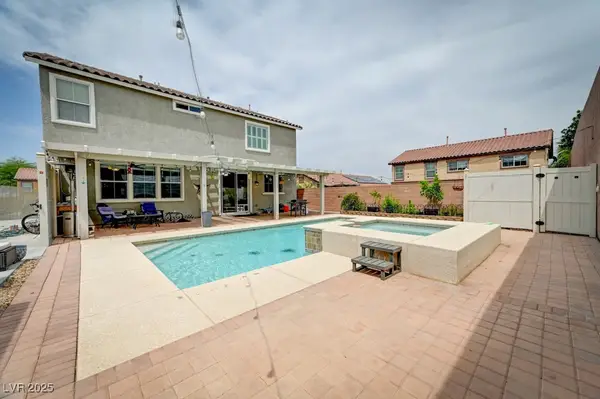 $625,000Active3 beds 3 baths2,666 sq. ft.
$625,000Active3 beds 3 baths2,666 sq. ft.1218 Highbury Grove Street, Henderson, NV 89002
MLS# 2730462Listed by: LIFE REALTY DISTRICT - New
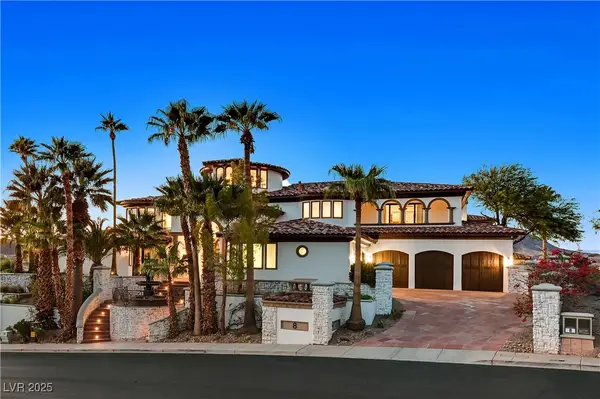 $6,850,000Active9 beds 15 baths18,059 sq. ft.
$6,850,000Active9 beds 15 baths18,059 sq. ft.8 Rue Mediterra Drive, Henderson, NV 89011
MLS# 2730745Listed by: LUXURIOUS REAL ESTATE - New
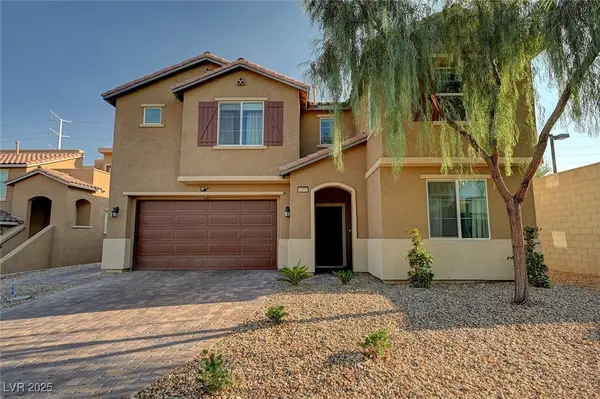 $689,995Active4 beds 3 baths2,874 sq. ft.
$689,995Active4 beds 3 baths2,874 sq. ft.1371 Bear Brook Avenue, Henderson, NV 89074
MLS# 2730763Listed by: SIMPLY VEGAS - New
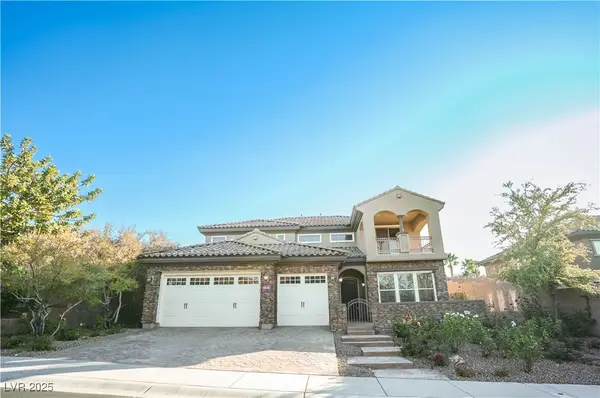 $1,099,999Active4 beds 5 baths3,369 sq. ft.
$1,099,999Active4 beds 5 baths3,369 sq. ft.2265 Boutique Avenue, Henderson, NV 89044
MLS# 2729972Listed by: AGENT HOUSE - New
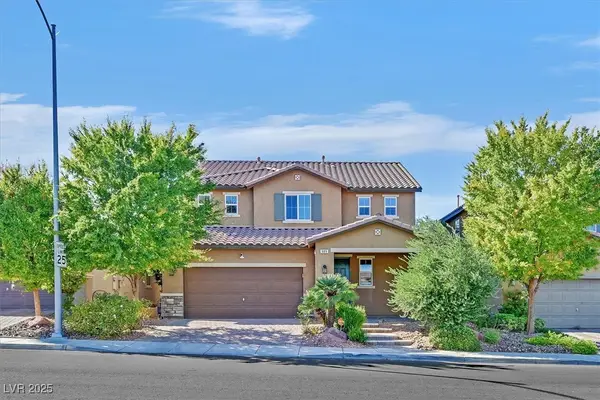 $599,999Active4 beds 4 baths2,617 sq. ft.
$599,999Active4 beds 4 baths2,617 sq. ft.689 Silver Pearl Street, Henderson, NV 89002
MLS# 2730590Listed by: BLUE DIAMOND REALTY LLC - New
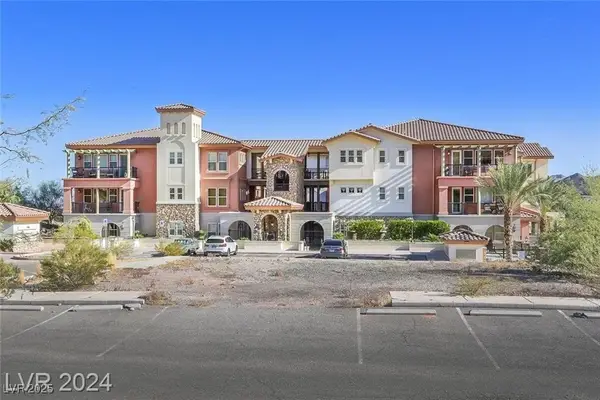 $399,000Active2 beds 2 baths1,464 sq. ft.
$399,000Active2 beds 2 baths1,464 sq. ft.64 Strada Principale #104, Henderson, NV 89011
MLS# 2730690Listed by: ADVANTAGE REALTY - New
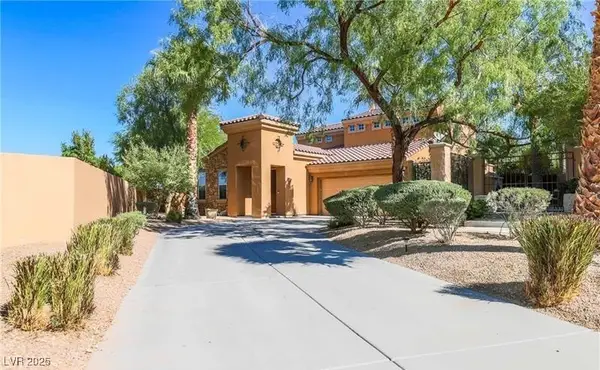 $695,000Active3 beds 3 baths2,035 sq. ft.
$695,000Active3 beds 3 baths2,035 sq. ft.1091 Casa Palermo Circle, Henderson, NV 89011
MLS# 2730238Listed by: BHHS NEVADA PROPERTIES - New
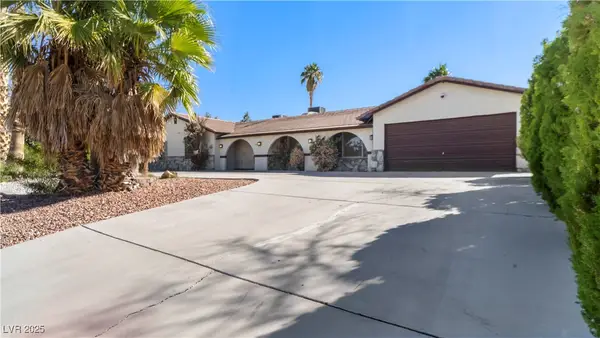 $799,000Active4 beds 2 baths2,408 sq. ft.
$799,000Active4 beds 2 baths2,408 sq. ft.2916 Candelaria Drive, Henderson, NV 89074
MLS# 2730341Listed by: SIMPLY VEGAS
