330 Forest Ridge Street, Henderson, NV 89014
Local realty services provided by:Better Homes and Gardens Real Estate Universal
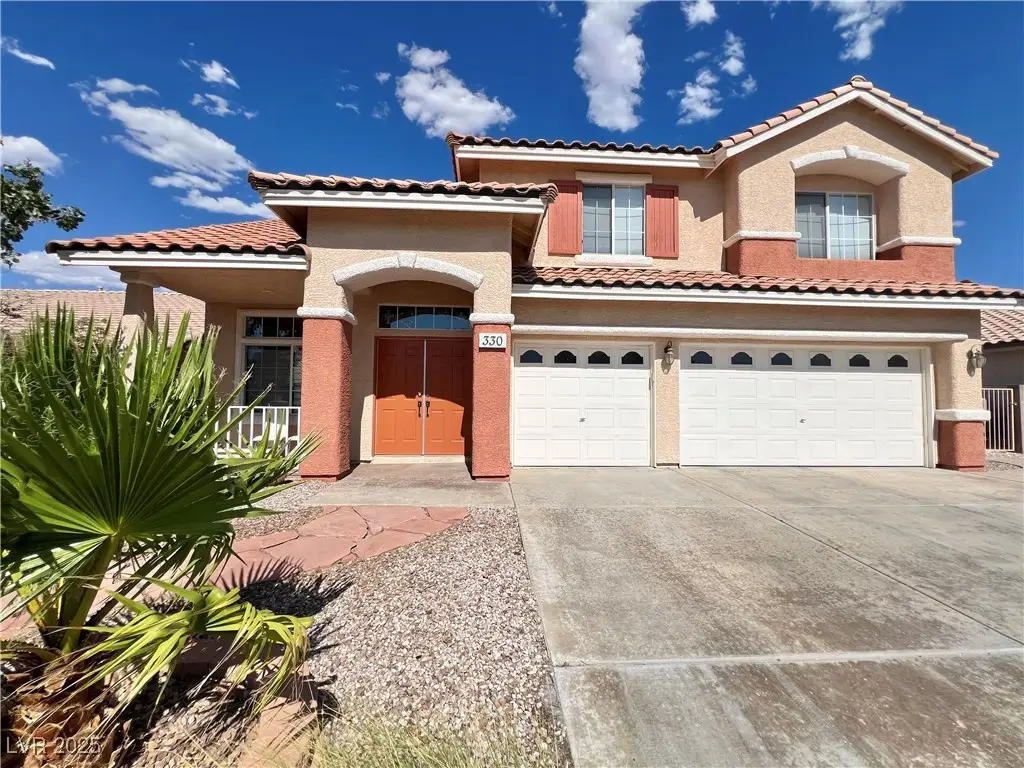
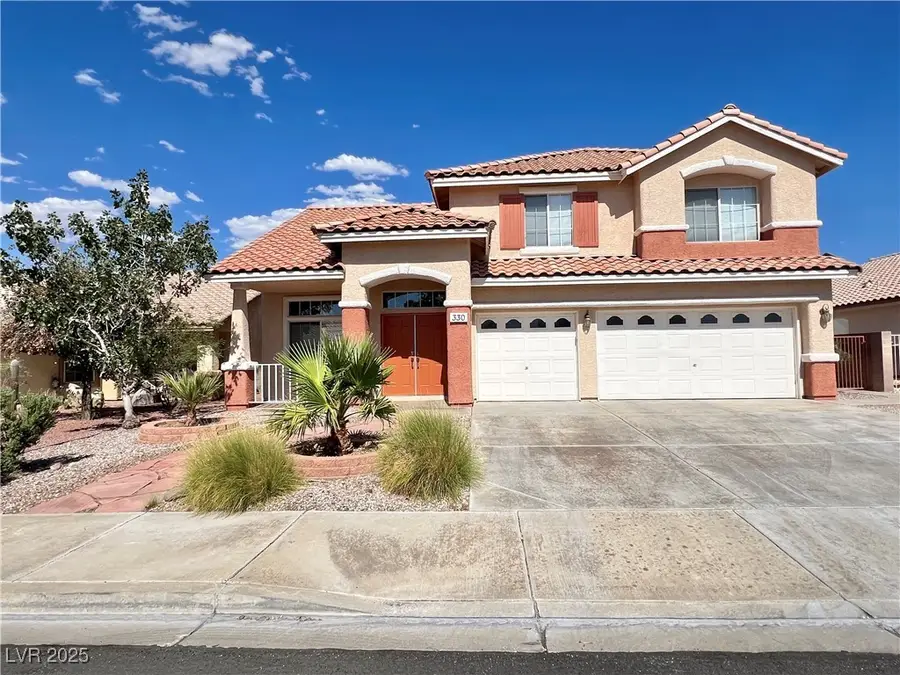
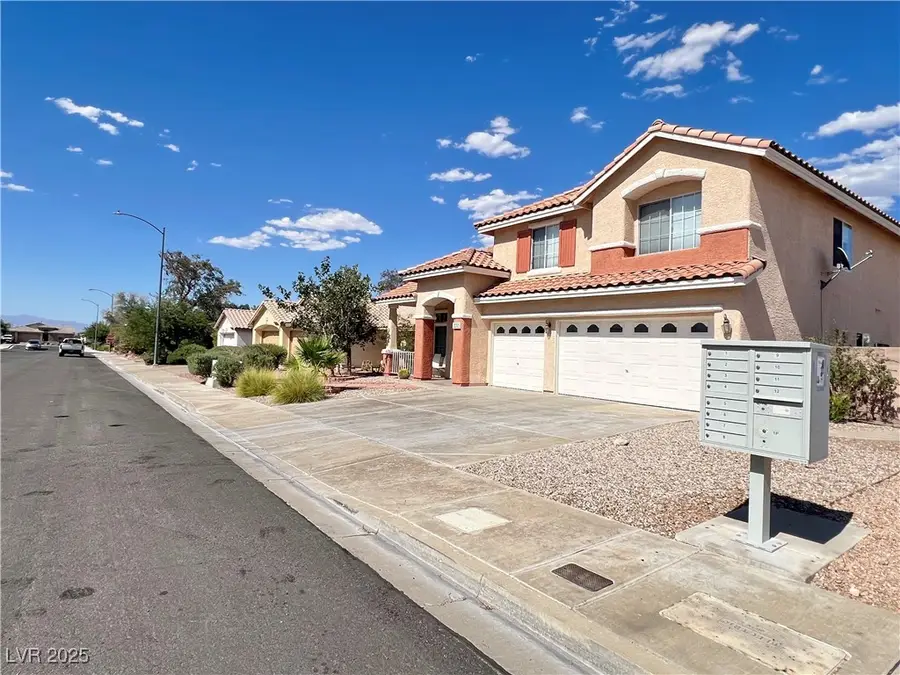
Listed by:fengling wang(702) 493-4890
Office:bhhs nevada properties
MLS#:2698428
Source:GLVAR
Price summary
- Price:$548,000
- Price per sq. ft.:$239.93
- Monthly HOA dues:$20
About this home
Beautiful house w/ 5 bedrooms, 3 bathrooms and 3 car garage w/ 1 bedroom & 1 bathroom downstairs, and has just been remodeled with new 42" white cabinets w/ pulls & soft closing, quartz countertops, single basin sink, faucet and stainless steel appliances at kitchen; New white cabinets, quartz countertops, square sinks & SS faucets at bathrooms; brand new shower and tub surround @ primary bathroom; New LED contemporary light fixtures @ dining rm, breakfast area, kitchen & primary bathroom; Ceiling fan in all bedrooms; Tiles t/o 1st floor and bathrooms upstairs; Covered patio, new artificial grass and small pond at backyard; Air conditioner and heating system only 3 years old; Upgraded insulation at exterior walls, surround sound & security prewires and water softener loop; This house is located at convenient location: Trail Canyon Park & elementary school right outside the community; Costco, Home Depot, LOWES, restaurants & Galleria Mall all close by; Super clean & truly move-in ready!
Contact an agent
Home facts
- Year built:1997
- Listing Id #:2698428
- Added:36 day(s) ago
- Updated:July 17, 2025 at 04:44 PM
Rooms and interior
- Bedrooms:5
- Total bathrooms:3
- Full bathrooms:2
- Living area:2,284 sq. ft.
Heating and cooling
- Cooling:Central Air, Electric
- Heating:Central, Gas
Structure and exterior
- Roof:Tile
- Year built:1997
- Building area:2,284 sq. ft.
- Lot area:0.14 Acres
Schools
- High school:Green Valley
- Middle school:Greenspun
- Elementary school:Kesterson, Lorna,Kesterson, Lorna
Utilities
- Water:Public
Finances and disclosures
- Price:$548,000
- Price per sq. ft.:$239.93
- Tax amount:$2,590
New listings near 330 Forest Ridge Street
- New
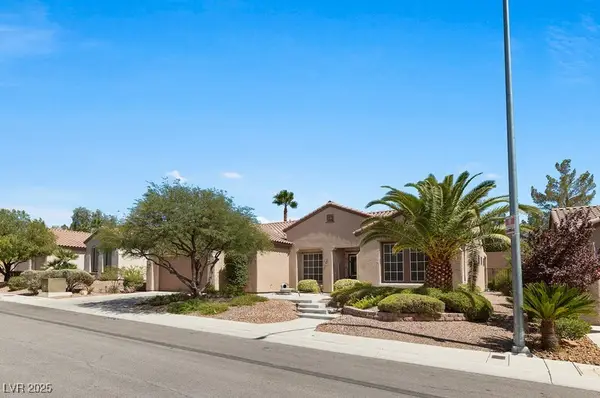 $840,000Active2 beds 3 baths2,638 sq. ft.
$840,000Active2 beds 3 baths2,638 sq. ft.2631 Savannah Springs Avenue, Henderson, NV 89052
MLS# 2710130Listed by: DEVILLE REALTY GROUP - New
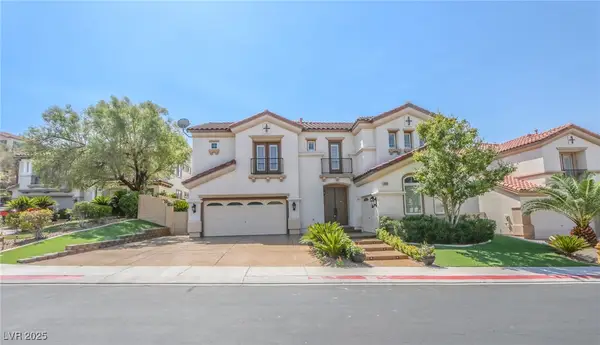 $1,749,999Active4 beds 6 baths4,603 sq. ft.
$1,749,999Active4 beds 6 baths4,603 sq. ft.2833 Bassano Court, Henderson, NV 89052
MLS# 2710274Listed by: LIFE REALTY DISTRICT - New
 $815,000Active3 beds 2 baths2,465 sq. ft.
$815,000Active3 beds 2 baths2,465 sq. ft.703 Fife Street, Henderson, NV 89015
MLS# 2710355Listed by: INNOVATIVE REAL ESTATE STRATEG - New
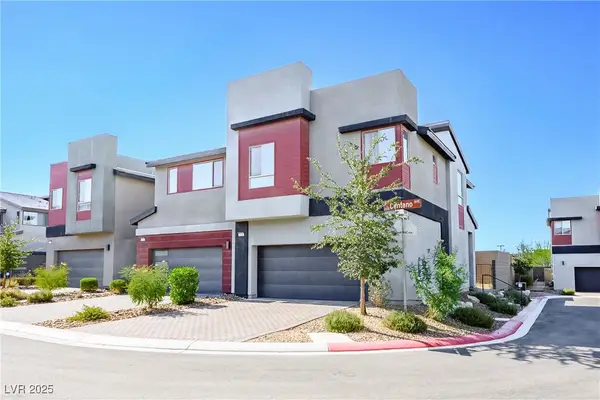 $488,000Active3 beds 3 baths1,924 sq. ft.
$488,000Active3 beds 3 baths1,924 sq. ft.3210 Centano Avenue, Henderson, NV 89044
MLS# 2708953Listed by: SIMPLY VEGAS - New
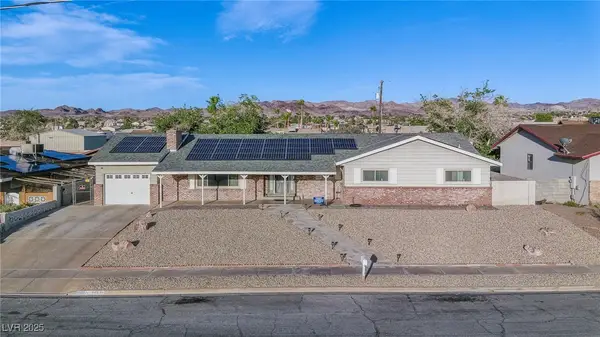 $699,999Active7 beds 4 baths2,549 sq. ft.
$699,999Active7 beds 4 baths2,549 sq. ft.846 Fairview Drive, Henderson, NV 89015
MLS# 2709611Listed by: SIMPLY VEGAS - New
 $480,000Active3 beds 2 baths1,641 sq. ft.
$480,000Active3 beds 2 baths1,641 sq. ft.49 Sonata Dawn Avenue, Henderson, NV 89011
MLS# 2709678Listed by: HUNTINGTON & ELLIS, A REAL EST - New
 $425,000Active2 beds 2 baths1,142 sq. ft.
$425,000Active2 beds 2 baths1,142 sq. ft.2362 Amana Drive, Henderson, NV 89044
MLS# 2710199Listed by: SIMPLY VEGAS - New
 $830,000Active5 beds 3 baths2,922 sq. ft.
$830,000Active5 beds 3 baths2,922 sq. ft.2534 Los Coches Circle, Henderson, NV 89074
MLS# 2710262Listed by: MORE REALTY INCORPORATED  $3,999,900Pending4 beds 6 baths5,514 sq. ft.
$3,999,900Pending4 beds 6 baths5,514 sq. ft.1273 Imperia Drive, Henderson, NV 89052
MLS# 2702500Listed by: BHHS NEVADA PROPERTIES- New
 $625,000Active2 beds 2 baths2,021 sq. ft.
$625,000Active2 beds 2 baths2,021 sq. ft.30 Via Mantova #203, Henderson, NV 89011
MLS# 2709339Listed by: DESERT ELEGANCE

