330 Quiet Harbor Drive, Henderson, NV 89052
Local realty services provided by:Better Homes and Gardens Real Estate Universal
Listed by: ashley a. hawks702-795-4663
Office: black & cherry real estate
MLS#:2716194
Source:GLVAR
Price summary
- Price:$749,900
- Price per sq. ft.:$275.09
- Monthly HOA dues:$75
About this home
Highly Desirable Green Valley Ranch Single-Story Home in Gated Community! Welcome to this beautifully maintained 4-bedroom, 3.5-bathroom home featuring a sought-after split floor plan with dual master suites—perfect for multigenerational living or added privacy. Vaulted ceilings and neutral tones throughout create an open, airy atmosphere. The kitchen boasts elegant granite tile countertops and flows seamlessly into the inviting backyard, where you’ll find a covered patio with a spacious yard, and a sparkling pool—ideal for relaxing or entertaining. Additional highlights include a convenient Jack & Jill bathroom, ample natural light, and thoughtful design touches throughout. Located in a secure gated community, this home offers close proximity to parks, top-rated schools, shopping, dining, and easy freeway access. Don’t miss the opportunity to live in one of the most desirable neighborhoods in Green Valley Ranch!
Contact an agent
Home facts
- Year built:2000
- Listing ID #:2716194
- Added:89 day(s) ago
- Updated:December 03, 2025 at 06:43 PM
Rooms and interior
- Bedrooms:4
- Total bathrooms:4
- Full bathrooms:3
- Half bathrooms:1
- Living area:2,726 sq. ft.
Heating and cooling
- Cooling:Central Air, Electric
- Heating:Central, Gas
Structure and exterior
- Roof:Tile
- Year built:2000
- Building area:2,726 sq. ft.
- Lot area:0.2 Acres
Schools
- High school:Coronado High
- Middle school:Miller Bob
- Elementary school:Taylor, Glen C.,Taylor, Glen C.
Utilities
- Water:Public
Finances and disclosures
- Price:$749,900
- Price per sq. ft.:$275.09
- Tax amount:$5,007
New listings near 330 Quiet Harbor Drive
- New
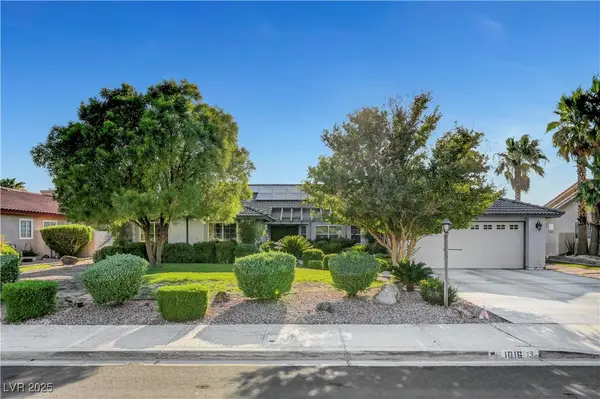 $764,000Active3 beds 3 baths2,444 sq. ft.
$764,000Active3 beds 3 baths2,444 sq. ft.1016 Calico Ridge Dr, Las Vegas, NV 89011
MLS# 2738947Listed by: GENERAL REALTY GROUP INC - New
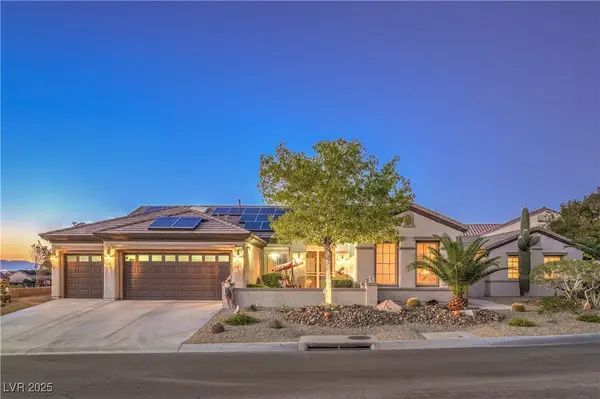 $1,125,000Active3 beds 4 baths2,592 sq. ft.
$1,125,000Active3 beds 4 baths2,592 sq. ft.2760 Olivia Heights Avenue, Henderson, NV 89052
MLS# 2724078Listed by: REALTY EXECUTIVES SOUTHERN - New
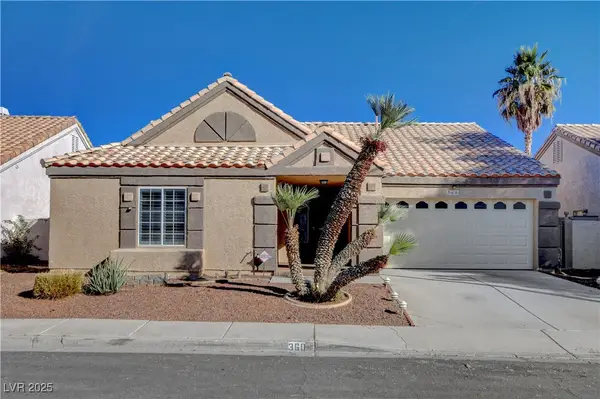 $450,000Active4 beds 2 baths1,730 sq. ft.
$450,000Active4 beds 2 baths1,730 sq. ft.360 Promontory Drive, Henderson, NV 89014
MLS# 2738851Listed by: BHHS NEVADA PROPERTIES - New
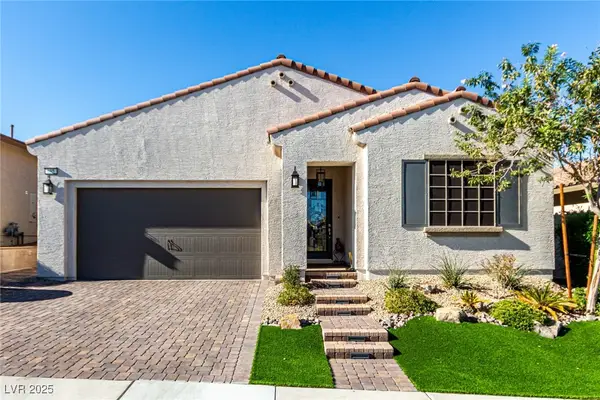 $565,000Active3 beds 2 baths1,949 sq. ft.
$565,000Active3 beds 2 baths1,949 sq. ft.685 Sunray Park Street, Henderson, NV 89011
MLS# 2738120Listed by: LIFE REALTY DISTRICT - New
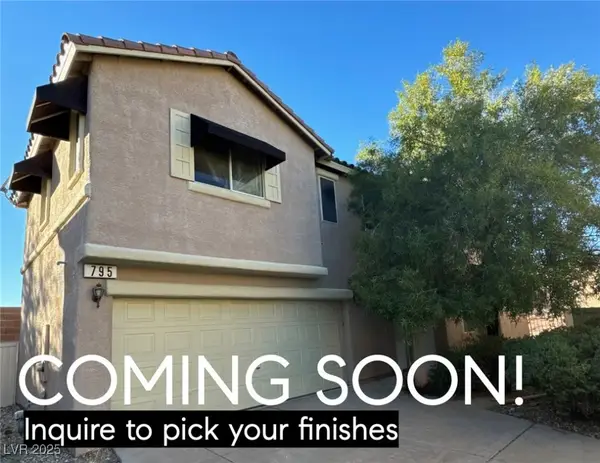 $424,998Active3 beds 3 baths1,417 sq. ft.
$424,998Active3 beds 3 baths1,417 sq. ft.795 Sunrise Crossing Street, Henderson, NV 89014
MLS# 2731336Listed by: SIMPLY VEGAS - New
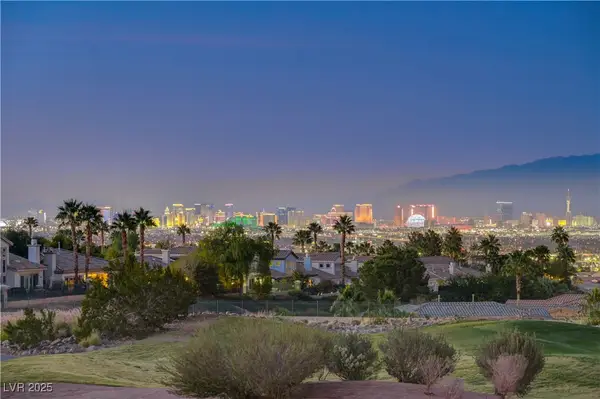 $1,598,000Active5 beds 6 baths4,203 sq. ft.
$1,598,000Active5 beds 6 baths4,203 sq. ft.1216 Martini Drive, Henderson, NV 89052
MLS# 2737838Listed by: SIGNATURE REAL ESTATE GROUP - New
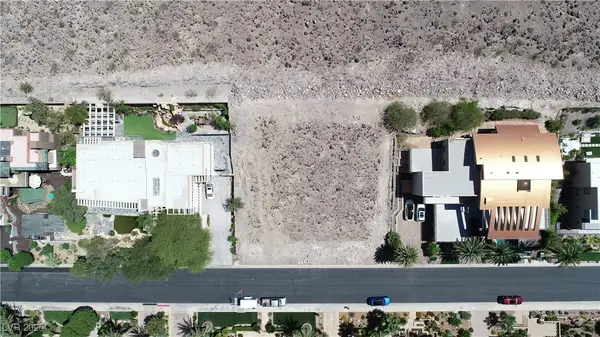 $899,999Active0.37 Acres
$899,999Active0.37 Acres1725 Tangiers Drive, Henderson, NV 89012
MLS# 2738003Listed by: LPT REALTY LLC 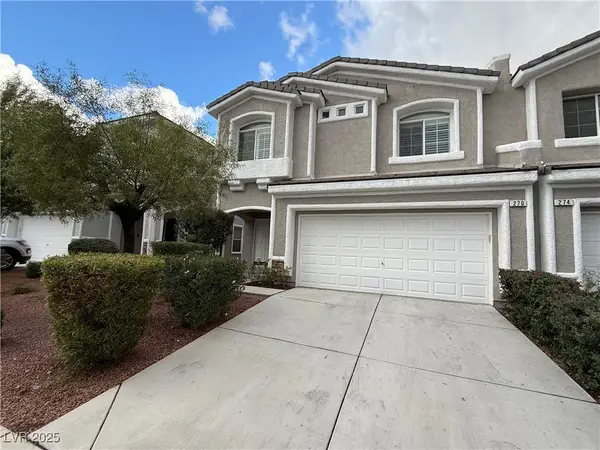 $450,000Pending4 beds 3 baths2,308 sq. ft.
$450,000Pending4 beds 3 baths2,308 sq. ft.270 Spectacular Street, Henderson, NV 89052
MLS# 2738892Listed by: SIMPLY VEGAS- New
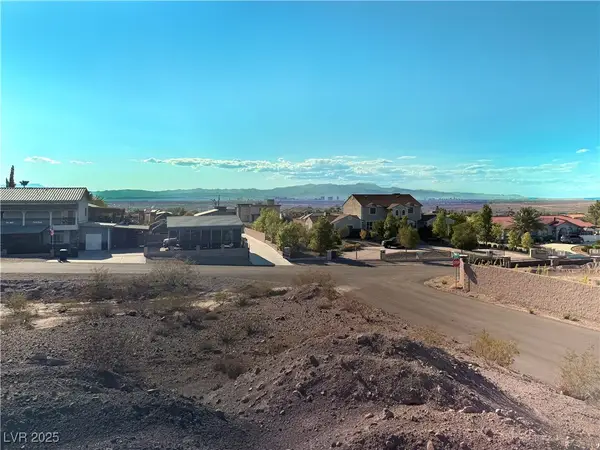 $195,000Active0.94 Acres
$195,000Active0.94 AcresN North Milan, Henderson, NV 89015
MLS# 2738888Listed by: REAL BROKER LLC - New
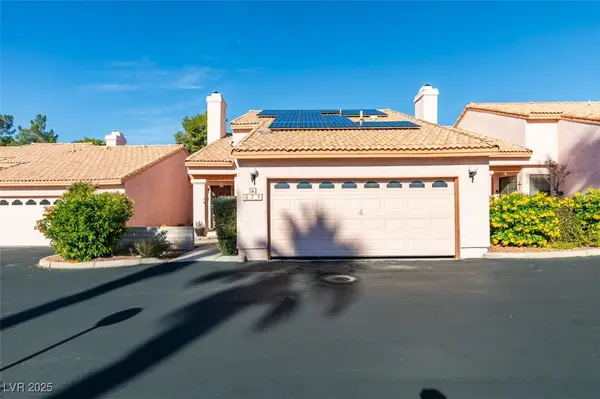 $330,000Active2 beds 2 baths1,372 sq. ft.
$330,000Active2 beds 2 baths1,372 sq. ft.675 Cervantes Drive, Henderson, NV 89014
MLS# 2738520Listed by: GALINDO GROUP REAL ESTATE
