331 Laurel Peak Drive, Henderson, NV 89015
Local realty services provided by:Better Homes and Gardens Real Estate Universal
Listed by: victor o. sotelo
Office: real broker llc.
MLS#:2726714
Source:GLVAR
Price summary
- Price:$369,000
- Price per sq. ft.:$194.11
- Monthly HOA dues:$101
About this home
Turnkey Townhouse in Highpointe at Black Mountain Ranch. Welcome home to the two-story townhouse located in the desirable Highpointe at Black Mountain Ranch. Built in 2024, this modern home offers the perfect blend of comfort, style, and convenience. Property Highlights are, 2 Ensuite Primary Bedrooms, both located upstairs for privacy and comfort. Two full ensuite bathrooms upstairs, plus a convenient half bath downstairs. 1091 Sq. Ft of thoughtfully designed living space. Attached two car garage with direct home access. Upgrades & Inclusions: Five TVs included - featuring a 70-inch tv in the living room. GE Profile Washer & Dryer. Tankless water heater in garage. Complete Kitchen Suite: Refrigerator, Dishwasher, Gas Range, and Microwave. Community & Location: Nestled in the Highpointe at Black Mountain Ranch community, this home offers a serene setting with proximity to shopping, dining and outdoor recreation. Enjoy the peace of suburban living with easy access to nearby amenities.
Contact an agent
Home facts
- Year built:2024
- Listing ID #:2726714
- Added:91 day(s) ago
- Updated:January 11, 2026 at 08:45 PM
Rooms and interior
- Bedrooms:2
- Total bathrooms:3
- Full bathrooms:2
- Half bathrooms:1
- Living area:1,901 sq. ft.
Heating and cooling
- Cooling:Central Air, Electric, Evaporative Cooling
- Heating:Central, Gas, High Efficiency
Structure and exterior
- Roof:Tile
- Year built:2024
- Building area:1,901 sq. ft.
- Lot area:0.05 Acres
Schools
- High school:Foothill
- Middle school:Burkholder Lyle
- Elementary school:Newton, Ulis,Newton, Ulis
Utilities
- Water:Public
Finances and disclosures
- Price:$369,000
- Price per sq. ft.:$194.11
- Tax amount:$4,193
New listings near 331 Laurel Peak Drive
- New
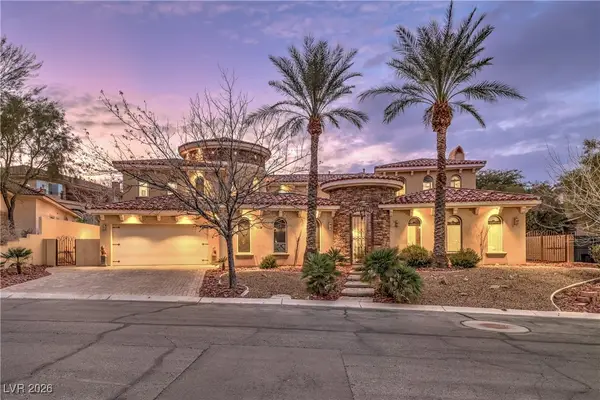 $1,498,888Active5 beds 5 baths5,607 sq. ft.
$1,498,888Active5 beds 5 baths5,607 sq. ft.767 Dibasio Court, Henderson, NV 89012
MLS# 2744999Listed by: REALTY EXECUTIVES SOUTHERN - New
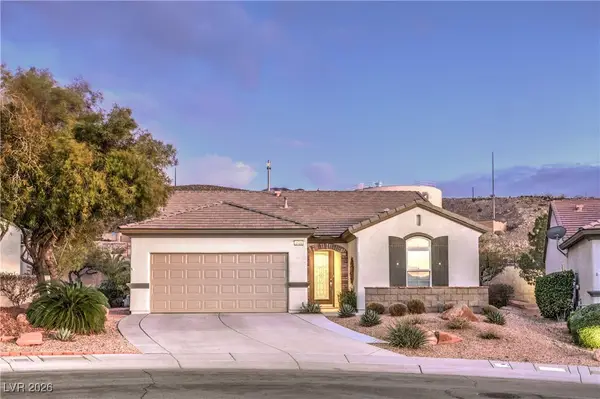 $549,678Active2 beds 2 baths1,610 sq. ft.
$549,678Active2 beds 2 baths1,610 sq. ft.2129 Kelsey Creek Court, Henderson, NV 89044
MLS# 2745371Listed by: REALTY EXECUTIVES SOUTHERN - New
 $565,000Active4 beds 3 baths2,141 sq. ft.
$565,000Active4 beds 3 baths2,141 sq. ft.14 Barton Spring Circle, Henderson, NV 89074
MLS# 2745173Listed by: REALTY ONE GROUP, INC - New
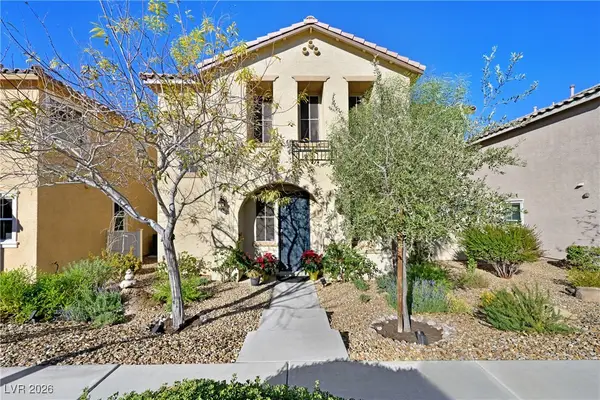 $538,900Active3 beds 3 baths2,280 sq. ft.
$538,900Active3 beds 3 baths2,280 sq. ft.3216 Jevonda Avenue, Henderson, NV 89044
MLS# 2746362Listed by: RE/MAX ADVANTAGE - New
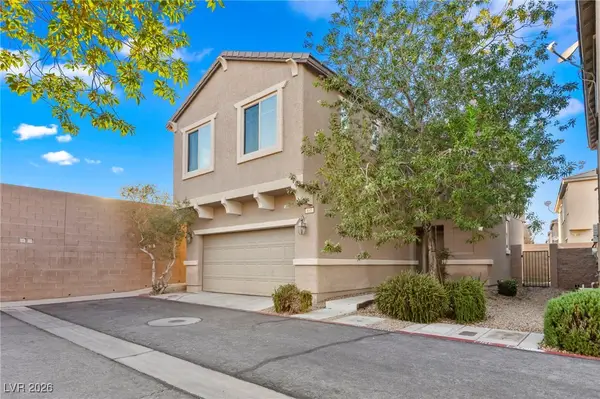 $414,999Active3 beds 3 baths1,901 sq. ft.
$414,999Active3 beds 3 baths1,901 sq. ft.635 Taliput Palm Place, Henderson, NV 89011
MLS# 2746721Listed by: SIMPLY VEGAS - New
 $399,990Active3 beds 2 baths1,489 sq. ft.
$399,990Active3 beds 2 baths1,489 sq. ft.981 Crescent Falls Street, Henderson, NV 89011
MLS# 2746927Listed by: BHHS NEVADA PROPERTIES - New
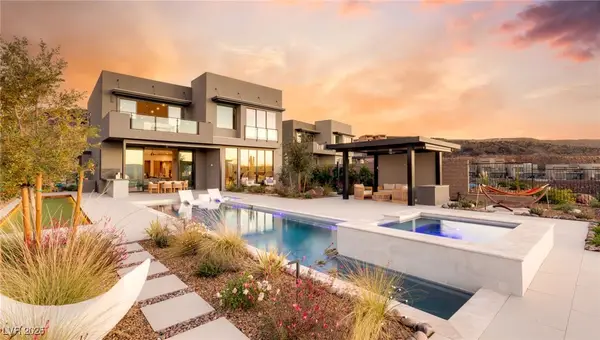 $4,500,000Active3 beds 5 baths3,981 sq. ft.
$4,500,000Active3 beds 5 baths3,981 sq. ft.571 Overlook Rim Drive, Henderson, NV 89012
MLS# 2739735Listed by: MAHSHEED REAL ESTATE LLC - New
 $452,500Active3 beds 2 baths1,583 sq. ft.
$452,500Active3 beds 2 baths1,583 sq. ft.290 Grand Teton Drive, Henderson, NV 89074
MLS# 2746163Listed by: SIGNATURE REAL ESTATE GROUP - New
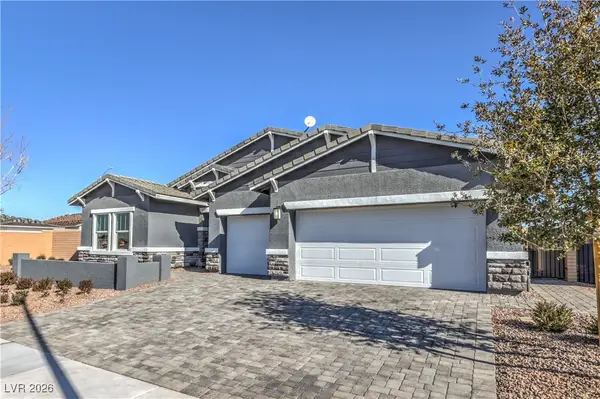 $710,990Active4 beds 3 baths2,754 sq. ft.
$710,990Active4 beds 3 baths2,754 sq. ft.1047 Fox Falcon Drive #776, Henderson, NV 89011
MLS# 2746880Listed by: D R HORTON INC - New
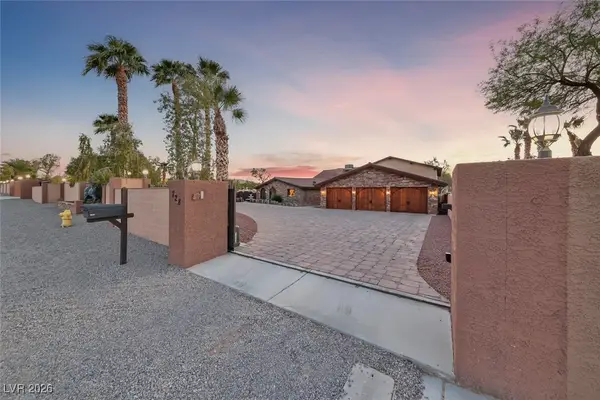 $2,400,000Active4 beds 3 baths4,528 sq. ft.
$2,400,000Active4 beds 3 baths4,528 sq. ft.728 N Kiel Street, Henderson, NV 89015
MLS# 2746289Listed by: KELLER WILLIAMS REALTY LAS VEG
