335 Rose Petal Court, Henderson, NV 89012
Local realty services provided by:Better Homes and Gardens Real Estate Universal
Listed by:anna m. dyer702-212-1900
Office:windermere anthem hills
MLS#:2712353
Source:GLVAR
Price summary
- Price:$999,900
- Price per sq. ft.:$280.01
- Monthly HOA dues:$75
About this home
Award-winning 3,571 sq.ft model is a stunning 3 bed, 3 bath home with additional loft & den-5 bedroom potential! Located in exclusive Green Valley Ranch, at the end of cul-de-sac, the timeless design & luxurious finishes make this home truly special. Impressive entry with soaring ceilings, 2 story formal living & dining rooms, real wood floors & dual staircase with wrought iron railing. Chef's Kitchen is open to Great Room with French Doors that lead to Outdoor Kitchen & Resort Style Backyard. Salt water pool/spa with beach access for fun and peaceful enjoyment. Upstairs is a spacious enclosed loft, 3 Bedrooms & 2 Bathrooms. Primary Bedroom is opulently appointed w/ double sided Fireplace & Balcony overlooking the beautiful backyard. With fully owned Solar Panels, enjoy ENORMOUS ENERGY SAVINGS. The location is perfect for those seeking privacy & tranquility on a 1/4 acre lot, yet still close to all the incomparable amenities of Green Valley Ranch. Must see this truly exceptional home!
Contact an agent
Home facts
- Year built:1996
- Listing ID #:2712353
- Added:46 day(s) ago
- Updated:October 09, 2025 at 07:42 PM
Rooms and interior
- Bedrooms:3
- Total bathrooms:3
- Full bathrooms:2
- Living area:3,571 sq. ft.
Heating and cooling
- Cooling:Central Air, Electric
- Heating:Central, Gas, Multiple Heating Units
Structure and exterior
- Roof:Pitched, Tile
- Year built:1996
- Building area:3,571 sq. ft.
- Lot area:0.26 Acres
Schools
- High school:Coronado High
- Middle school:Miller Bob
- Elementary school:Vanderburg, John C.,Vanderburg, John C.
Utilities
- Water:Public
Finances and disclosures
- Price:$999,900
- Price per sq. ft.:$280.01
- Tax amount:$4,591
New listings near 335 Rose Petal Court
- New
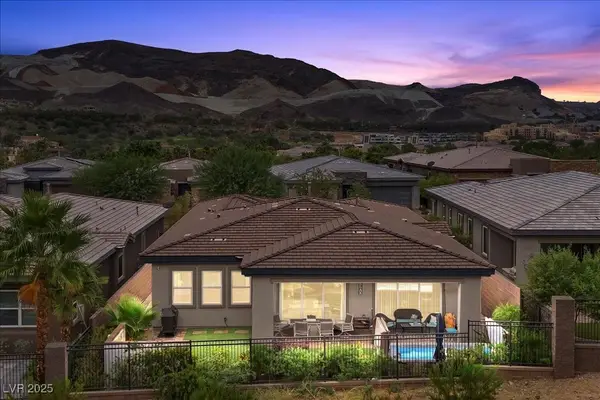 $999,999Active3 beds 4 baths2,601 sq. ft.
$999,999Active3 beds 4 baths2,601 sq. ft.12 Reflection Cove Drive, Henderson, NV 89011
MLS# 2719243Listed by: COLDWELL BANKER PREMIER - New
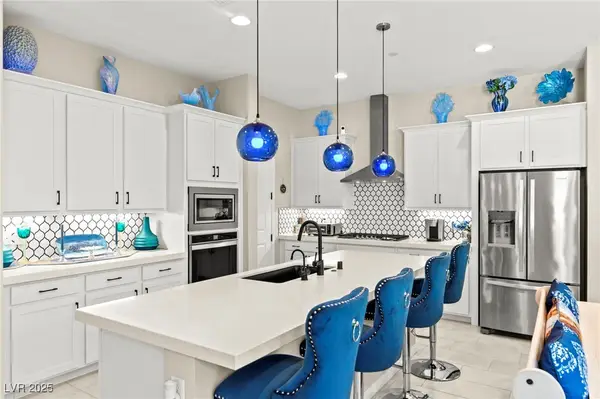 $589,999Active3 beds 3 baths1,832 sq. ft.
$589,999Active3 beds 3 baths1,832 sq. ft.163 Caraset Lane, Henderson, NV 89011
MLS# 2727681Listed by: HUNTINGTON & ELLIS, A REAL EST - New
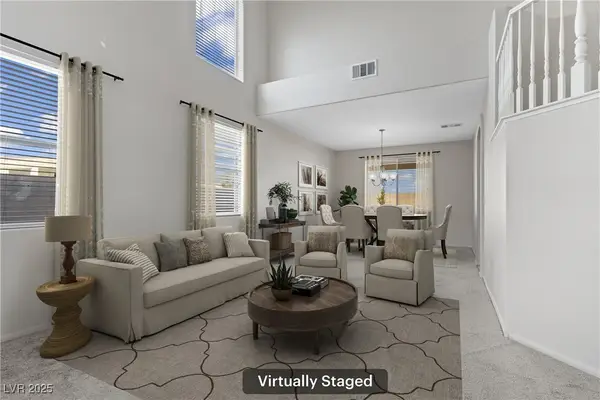 $599,900Active5 beds 3 baths3,222 sq. ft.
$599,900Active5 beds 3 baths3,222 sq. ft.708 Finch Island Avenue, Henderson, NV 89015
MLS# 2727738Listed by: REDFIN - New
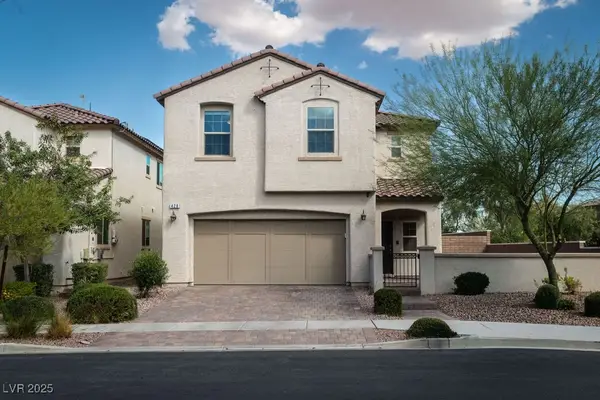 $455,000Active3 beds 3 baths1,876 sq. ft.
$455,000Active3 beds 3 baths1,876 sq. ft.428 Accelerando Way, Henderson, NV 89011
MLS# 2726577Listed by: KELLER WILLIAMS MARKETPLACE - New
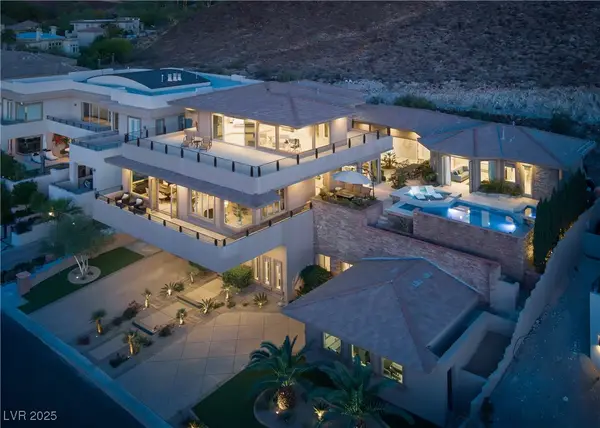 $3,999,000Active6 beds 8 baths8,497 sq. ft.
$3,999,000Active6 beds 8 baths8,497 sq. ft.1683 Tangiers Drive, Henderson, NV 89012
MLS# 2727757Listed by: SIMPLY VEGAS - New
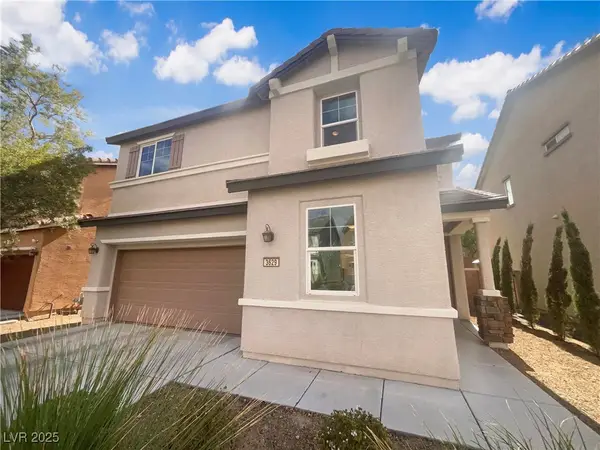 $512,000Active3 beds 3 baths2,166 sq. ft.
$512,000Active3 beds 3 baths2,166 sq. ft.3629 Via Messina, Henderson, NV 89052
MLS# 2727774Listed by: OPENDOOR BROKERAGE LLC - New
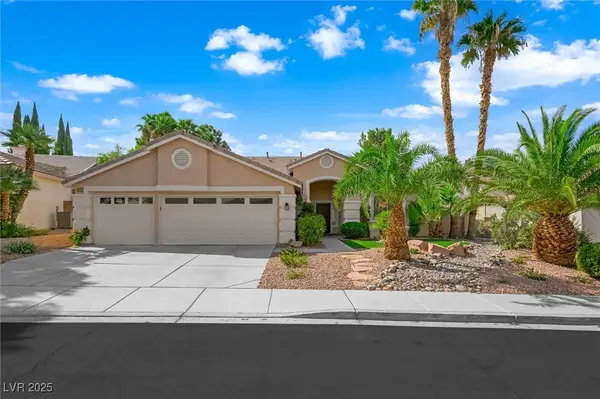 $699,000Active4 beds 3 baths2,509 sq. ft.
$699,000Active4 beds 3 baths2,509 sq. ft.489 Annet Street, Henderson, NV 89052
MLS# 2727124Listed by: COLDWELL BANKER PREMIER - New
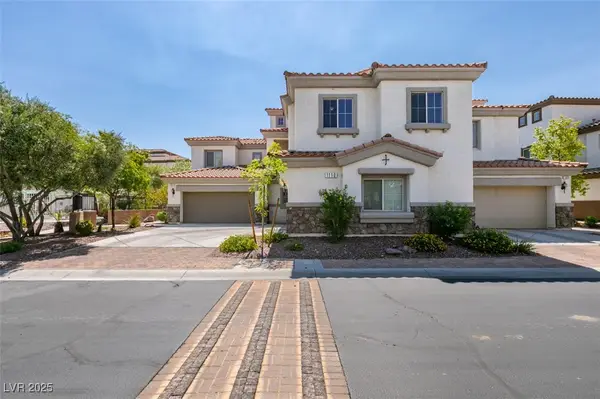 $360,000Active3 beds 3 baths1,695 sq. ft.
$360,000Active3 beds 3 baths1,695 sq. ft.1110 Tuscan Sky Lane #2, Henderson, NV 89002
MLS# 2727672Listed by: GALINDO GROUP REAL ESTATE - New
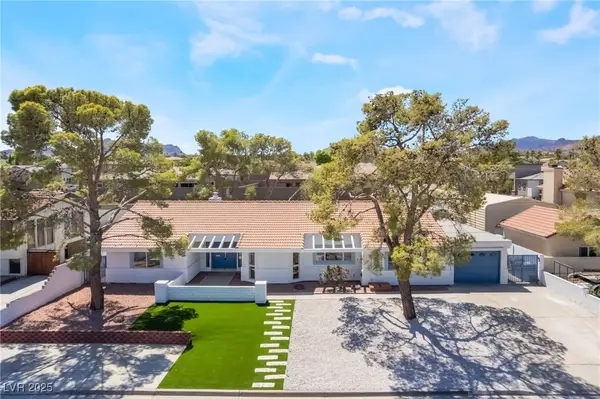 $699,000Active4 beds 3 baths2,468 sq. ft.
$699,000Active4 beds 3 baths2,468 sq. ft.611 E Fairway Road, Henderson, NV 89015
MLS# 2727675Listed by: HUNTINGTON & ELLIS, A REAL EST - New
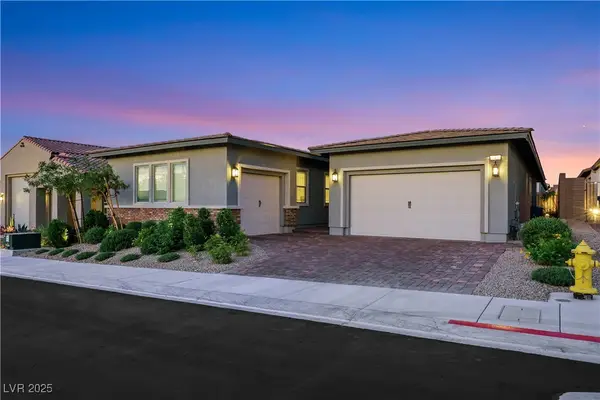 $688,000Active3 beds 3 baths2,872 sq. ft.
$688,000Active3 beds 3 baths2,872 sq. ft.712 Webber Park Street, Henderson, NV 89011
MLS# 2727696Listed by: BHHS NEVADA PROPERTIES
