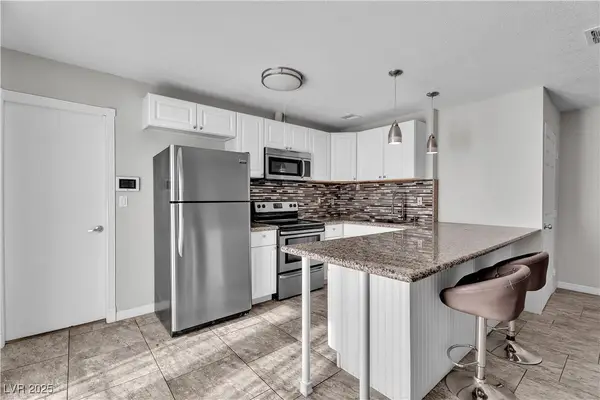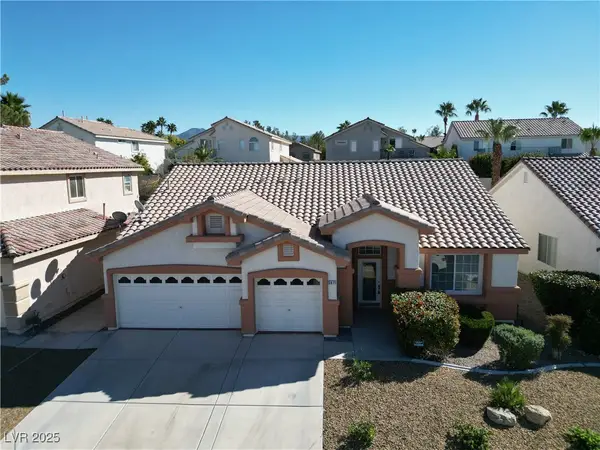3353 Roebling Opal Way, Henderson, NV 89044
Local realty services provided by:Better Homes and Gardens Real Estate Universal
Listed by: kyla l. gebhart702-568-6800
Office: simply vegas
MLS#:2702164
Source:GLVAR
Price summary
- Price:$549,000
- Price per sq. ft.:$254.87
- Monthly HOA dues:$240
About this home
Brand new Toll Brothers Lustro plan within the Amiata neighborhood of Town Square at Inspirada! The Lustro is an owner's delight with dual walk-in closets in the primary bedroom and elegant indoor/outdoor living. Discover the Lustro through its spacious foyer and lower-level bedroom suite which reveal the stairs to the second-floor main living level. The great room, casual dining area, and desirable outdoor living space overlook the well-designed kitchen, highlighted by a large center island with breakfast bar, wraparound counter and cabinet space, and roomy pantry. Enhancing the marvelous primary bedroom suite are a generous walk-in closet and deluxe primary bath with dual-sink vanity, large luxe shower, and private water closet. Secondary bedrooms feature sizable closets and shared hall bath with separate dual-sink vanity area. Additional highlights include convenient full bathroom on the first floor, centrally located laundry, and additional storage. Amiata Lot 46, COE Nov '25
Contact an agent
Home facts
- Year built:2025
- Listing ID #:2702164
- Added:115 day(s) ago
- Updated:November 11, 2025 at 09:09 AM
Rooms and interior
- Bedrooms:4
- Total bathrooms:4
- Full bathrooms:3
- Half bathrooms:1
- Living area:2,154 sq. ft.
Heating and cooling
- Cooling:Central Air, Electric
- Heating:Central, Gas
Structure and exterior
- Roof:Tile
- Year built:2025
- Building area:2,154 sq. ft.
- Lot area:0.04 Acres
Schools
- High school:Liberty
- Middle school:Webb, Del E.
- Elementary school:Wallin, Shirley & Bill,Wallin, Shirley & Bill
Utilities
- Water:Public
Finances and disclosures
- Price:$549,000
- Price per sq. ft.:$254.87
- Tax amount:$5,500
New listings near 3353 Roebling Opal Way
- New
 $659,000Active3 beds 3 baths2,509 sq. ft.
$659,000Active3 beds 3 baths2,509 sq. ft.Address Withheld By Seller, Henderson, NV 89074
MLS# 2732798Listed by: KIM'S REALTY SOLUTIONS - New
 $459,000Active2 beds 2 baths1,590 sq. ft.
$459,000Active2 beds 2 baths1,590 sq. ft.1848 High Mesa Drive, Henderson, NV 89012
MLS# 2729982Listed by: BHHS NEVADA PROPERTIES - New
 $1,120,000Active5 beds 4 baths3,225 sq. ft.
$1,120,000Active5 beds 4 baths3,225 sq. ft.1662 Ravanusa Drive, Henderson, NV 89052
MLS# 2734104Listed by: BHHS NEVADA PROPERTIES - New
 $359,999Active2 beds 2 baths1,179 sq. ft.
$359,999Active2 beds 2 baths1,179 sq. ft.2050 W Warm Springs Road #2312, Henderson, NV 89014
MLS# 2734126Listed by: AXIS REAL ESTATE LLC - New
 $220,000Active1 beds 2 baths630 sq. ft.
$220,000Active1 beds 2 baths630 sq. ft.764 Apple Tree Court, Henderson, NV 89014
MLS# 2734217Listed by: GALINDO GROUP REAL ESTATE  $368,000Pending3 beds 2 baths1,073 sq. ft.
$368,000Pending3 beds 2 baths1,073 sq. ft.27 E Pacific Avenue, Henderson, NV 89015
MLS# 2734219Listed by: REAL ESTATE PLANET LLC- New
 $255,000Active2 beds 2 baths1,151 sq. ft.
$255,000Active2 beds 2 baths1,151 sq. ft.698 S Racetrack Road #1222, Henderson, NV 89015
MLS# 2734213Listed by: HOMESMART ENCORE - New
 $1,375,000Active4 beds 3 baths3,775 sq. ft.
$1,375,000Active4 beds 3 baths3,775 sq. ft.2148 Pont National Drive, Henderson, NV 89044
MLS# 2731534Listed by: IS LUXURY - New
 $1,595,000Active4 beds 3 baths3,216 sq. ft.
$1,595,000Active4 beds 3 baths3,216 sq. ft.2 El Macero Court, Henderson, NV 89052
MLS# 2734089Listed by: IS LUXURY - New
 $565,000Active3 beds 3 baths1,964 sq. ft.
$565,000Active3 beds 3 baths1,964 sq. ft.3071 Misty Moon Avenue, Henderson, NV 89052
MLS# 2733127Listed by: CLEAR SKY REALTY LLC
