3369 Ponicelli Lane, Henderson, NV 89044
Local realty services provided by:Better Homes and Gardens Real Estate Universal
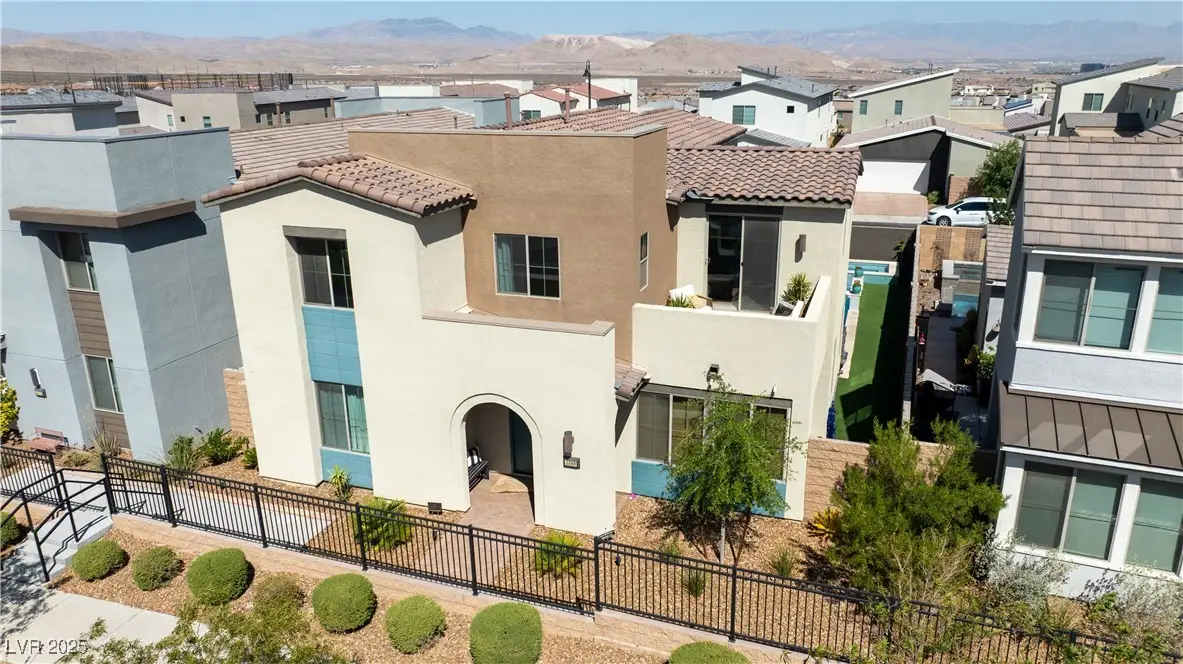
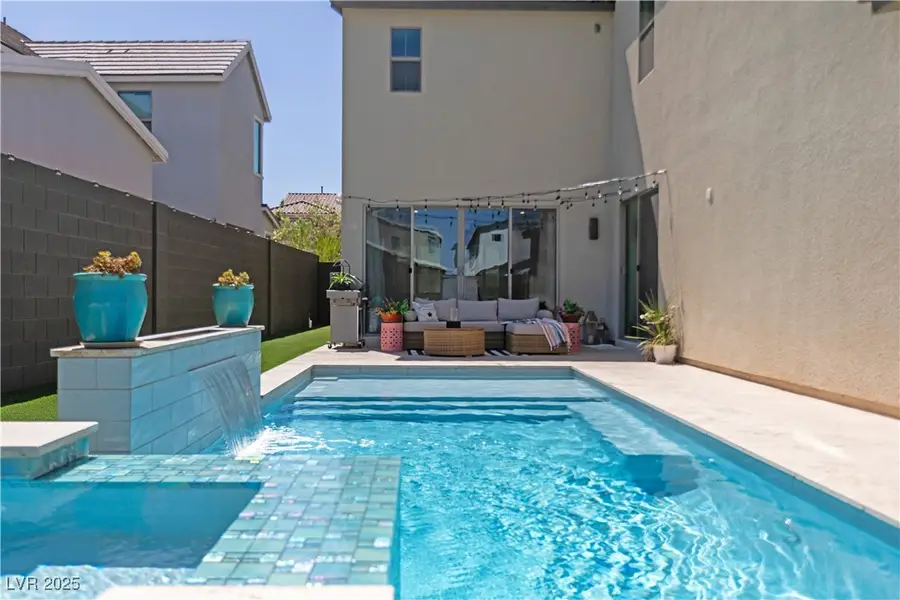
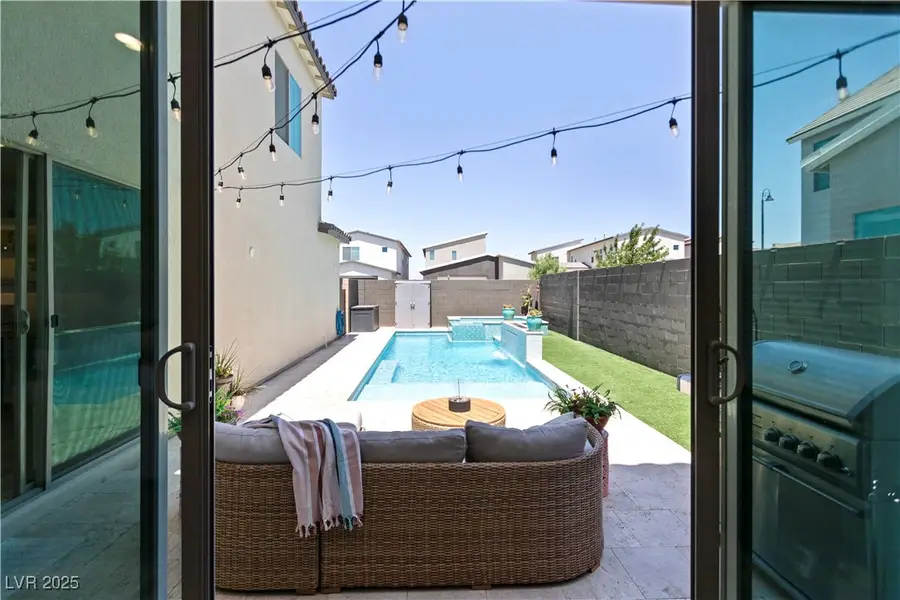
Listed by:deidre e. wilson(312) 576-5448
Office:real broker llc.
MLS#:2691064
Source:GLVAR
Price summary
- Price:$875,000
- Price per sq. ft.:$293.82
- Monthly HOA dues:$85
About this home
Seller offering credit for 2-1 BUY-DOWN for a sub-5% rate!! Ask agent! A beautifully upgraded 4-bedroom, 3.5-bath property located in the highly sought-after Inspirada community in Henderson, NV. This home features a heated, salt-water pool and spa, quartz plaster with $12k travertine pool decking and a smart fire feature with a 5ft x 122ft dog run w/artificial turf, french drains and custom landscape lighting in backyard and front yard. $95K+ in backyard alone, perfect for relaxing/entertaining. This home includes thoughtful upgrades throughout (Touchstone electric fireplace and built-in shelves in living room | floor to ceiling built-ins complete the upstairs loft | a custom home office with built-ins and two desk spaces | a permitted and inspected built-in lofted bed with white oak staircase, custom lighting and more in hall bedroom). Enjoy access to top-rated schools, scenic parks, and endless trails near your front door. Easy access to I-15 at Sloan!
Contact an agent
Home facts
- Year built:2020
- Listing Id #:2691064
- Added:56 day(s) ago
- Updated:August 11, 2025 at 11:47 PM
Rooms and interior
- Bedrooms:4
- Total bathrooms:4
- Full bathrooms:3
- Half bathrooms:1
- Living area:2,978 sq. ft.
Heating and cooling
- Cooling:Central Air, Electric, High Effciency
- Heating:Gas, Multiple Heating Units, Zoned
Structure and exterior
- Roof:Tile
- Year built:2020
- Building area:2,978 sq. ft.
- Lot area:0.12 Acres
Schools
- High school:Liberty
- Middle school:Webb, Del E.
- Elementary school:Wallin, Shirley & Bill,Wallin, Shirley & Bill
Utilities
- Water:Public
Finances and disclosures
- Price:$875,000
- Price per sq. ft.:$293.82
- Tax amount:$6,470
New listings near 3369 Ponicelli Lane
- New
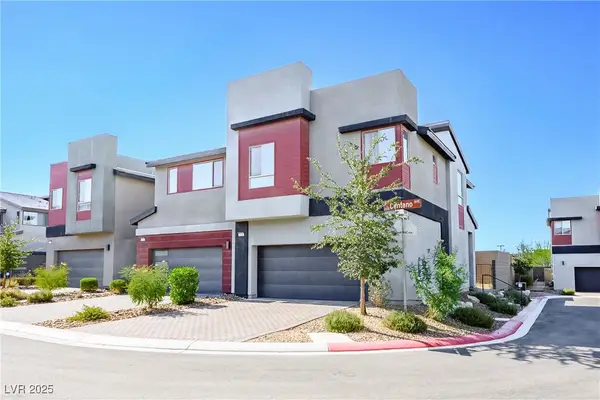 $488,000Active3 beds 3 baths1,924 sq. ft.
$488,000Active3 beds 3 baths1,924 sq. ft.3210 Centano Avenue, Henderson, NV 89044
MLS# 2708953Listed by: SIMPLY VEGAS - New
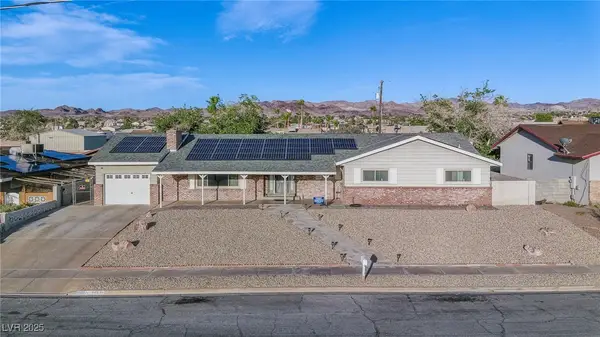 $699,999Active7 beds 4 baths2,549 sq. ft.
$699,999Active7 beds 4 baths2,549 sq. ft.846 Fairview Drive, Henderson, NV 89015
MLS# 2709611Listed by: SIMPLY VEGAS - New
 $480,000Active3 beds 2 baths1,641 sq. ft.
$480,000Active3 beds 2 baths1,641 sq. ft.49 Sonata Dawn Avenue, Henderson, NV 89011
MLS# 2709678Listed by: HUNTINGTON & ELLIS, A REAL EST - New
 $425,000Active2 beds 2 baths1,142 sq. ft.
$425,000Active2 beds 2 baths1,142 sq. ft.2362 Amana Drive, Henderson, NV 89044
MLS# 2710199Listed by: SIMPLY VEGAS - New
 $830,000Active5 beds 3 baths2,922 sq. ft.
$830,000Active5 beds 3 baths2,922 sq. ft.2534 Los Coches Circle, Henderson, NV 89074
MLS# 2710262Listed by: MORE REALTY INCORPORATED  $3,999,900Pending4 beds 6 baths5,514 sq. ft.
$3,999,900Pending4 beds 6 baths5,514 sq. ft.1273 Imperia Drive, Henderson, NV 89052
MLS# 2702500Listed by: BHHS NEVADA PROPERTIES- New
 $625,000Active2 beds 2 baths2,021 sq. ft.
$625,000Active2 beds 2 baths2,021 sq. ft.30 Via Mantova #203, Henderson, NV 89011
MLS# 2709339Listed by: DESERT ELEGANCE - New
 $429,000Active2 beds 2 baths1,260 sq. ft.
$429,000Active2 beds 2 baths1,260 sq. ft.2557 Terrytown Avenue, Henderson, NV 89052
MLS# 2709682Listed by: CENTURY 21 AMERICANA - New
 $255,000Active2 beds 2 baths1,160 sq. ft.
$255,000Active2 beds 2 baths1,160 sq. ft.833 Aspen Peak Loop #814, Henderson, NV 89011
MLS# 2710211Listed by: SIMPLY VEGAS - Open Sat, 9am to 1pmNew
 $939,900Active4 beds 4 baths3,245 sq. ft.
$939,900Active4 beds 4 baths3,245 sq. ft.2578 Skylark Trail Street, Henderson, NV 89044
MLS# 2710222Listed by: HUNTINGTON & ELLIS, A REAL EST

