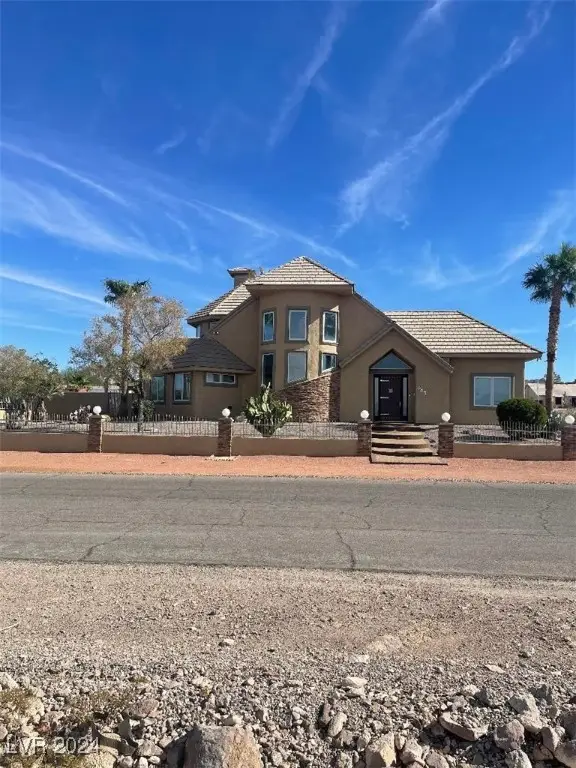343 Fife Street, Henderson, NV 89015
Local realty services provided by:Better Homes and Gardens Real Estate Universal



Listed by:kurt de winter702-616-9400
Office:platinum real estate prof
MLS#:2630180
Source:GLVAR
Price summary
- Price:$789,000
- Price per sq. ft.:$226.2
About this home
NO HOA, CORNER LOT WITH CITY AND MOUNTAIN VIEWS. $90K BELOW RECENT APPRAISED VALUE OF $905k. 5 BEDROOM CUSTOM HOME WITH 2X6 CONSTRUCTION FOR ENERGY EFFICIENCY. VAULTED CEILINGS, STAINLESS APPLIANCES, GORMET KITCHEN WITH LARGE PANTRY, GRANITE ISLAND AND BREAKFAST BAR OVERLOOKS FAMILY ROOM. AMAZING HOME FOR ENTERTAINING INCLUDES A SUN ROOM NOT TO BE MISSED THAT LEADS TO THE BACKYARD WITH PRIVATE POOL, 12X14 GAZEBO AND FIRE PIT. MASTER BEDROOM UPSTAIRS WITH PRIVATE BALCONY, WALK IN SHOWER AND LARGE WALK IN CLOSET. TWO BEDROOMS AND 3/4 BATH DOWNSTAIRS. SPIRAL STAIRCASE WITH CITY VIEW TAKES YOU TO THE MASTER AND TWO ADDITIONAL BEDROOMS UPSTAIRS WITH LARGE LAUNDRY ROOM. RV/BOAT PARKING FOR YOUR TOYS ON JUST OVER 1/3 OF AN ACRE WITH FENCED IN 15X31 FOOT POOL. WALKING DISTANCE TO SCHOOLS AND PARK. ***FULLY FUNDED SEPTIC CONVERSION PLAN AVAILABLE THROUGH SNWA CN CONVERT SEPTIC OVER TO PUBLIC SEWER*****
Contact an agent
Home facts
- Year built:1996
- Listing Id #:2630180
- Added:284 day(s) ago
- Updated:August 02, 2025 at 08:51 PM
Rooms and interior
- Bedrooms:5
- Total bathrooms:4
- Full bathrooms:2
- Half bathrooms:1
- Living area:3,488 sq. ft.
Heating and cooling
- Cooling:Central Air, Electric
- Heating:Central, Gas, Multiple Heating Units
Structure and exterior
- Roof:Tile
- Year built:1996
- Building area:3,488 sq. ft.
- Lot area:0.37 Acres
Schools
- High school:Basic Academy
- Middle school:Brown B. Mahlon
- Elementary school:Sewell, C.T.,Sewell, C.T.
Utilities
- Water:Public
Finances and disclosures
- Price:$789,000
- Price per sq. ft.:$226.2
- Tax amount:$3,401
New listings near 343 Fife Street
- New
 $425,000Active2 beds 2 baths1,142 sq. ft.
$425,000Active2 beds 2 baths1,142 sq. ft.2362 Amana Drive, Henderson, NV 89044
MLS# 2710199Listed by: SIMPLY VEGAS - New
 $830,000Active5 beds 3 baths2,922 sq. ft.
$830,000Active5 beds 3 baths2,922 sq. ft.2534 Los Coches Circle, Henderson, NV 89074
MLS# 2710262Listed by: MORE REALTY INCORPORATED  $3,999,900Pending4 beds 6 baths5,514 sq. ft.
$3,999,900Pending4 beds 6 baths5,514 sq. ft.1273 Imperia Drive, Henderson, NV 89052
MLS# 2702500Listed by: BHHS NEVADA PROPERTIES- New
 $625,000Active2 beds 2 baths2,021 sq. ft.
$625,000Active2 beds 2 baths2,021 sq. ft.30 Via Mantova #203, Henderson, NV 89011
MLS# 2709339Listed by: DESERT ELEGANCE - New
 $429,000Active2 beds 2 baths1,260 sq. ft.
$429,000Active2 beds 2 baths1,260 sq. ft.2557 Terrytown Avenue, Henderson, NV 89052
MLS# 2709682Listed by: CENTURY 21 AMERICANA - New
 $255,000Active2 beds 2 baths1,160 sq. ft.
$255,000Active2 beds 2 baths1,160 sq. ft.833 Aspen Peak Loop #814, Henderson, NV 89011
MLS# 2710211Listed by: SIMPLY VEGAS - New
 $939,900Active4 beds 4 baths3,245 sq. ft.
$939,900Active4 beds 4 baths3,245 sq. ft.2578 Skylark Trail Street, Henderson, NV 89044
MLS# 2710222Listed by: HUNTINGTON & ELLIS, A REAL EST - New
 $875,000Active4 beds 3 baths3,175 sq. ft.
$875,000Active4 beds 3 baths3,175 sq. ft.2170 Peyten Park Street, Henderson, NV 89052
MLS# 2709217Listed by: REALTY EXECUTIVES SOUTHERN - New
 $296,500Active2 beds 2 baths1,291 sq. ft.
$296,500Active2 beds 2 baths1,291 sq. ft.2325 Windmill Parkway #211, Henderson, NV 89074
MLS# 2709362Listed by: REALTY ONE GROUP, INC - New
 $800,000Active4 beds 4 baths3,370 sq. ft.
$800,000Active4 beds 4 baths3,370 sq. ft.2580 Prairie Pine Street, Henderson, NV 89044
MLS# 2709821Listed by: HUNTINGTON & ELLIS, A REAL EST
